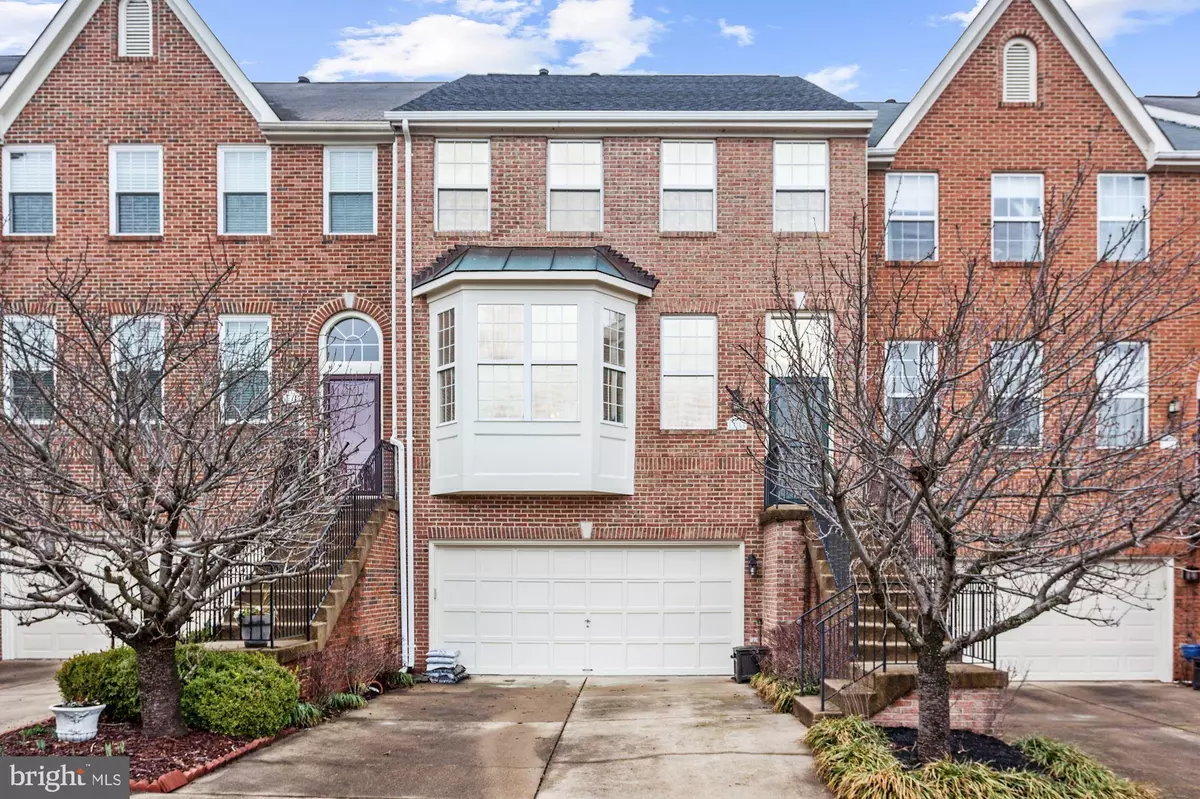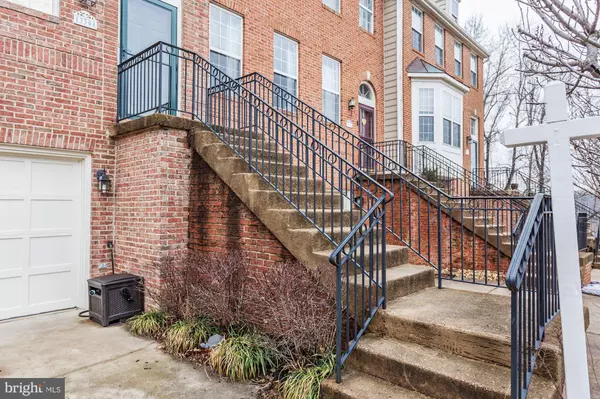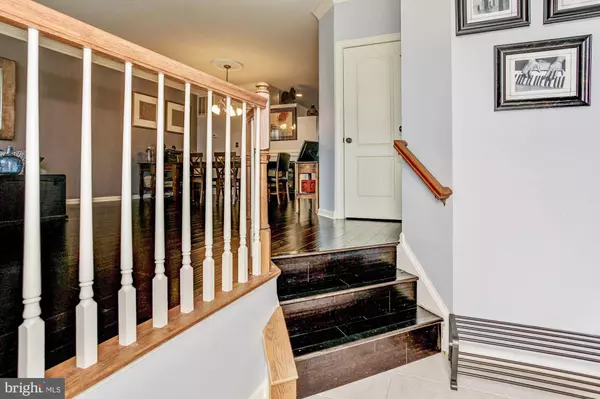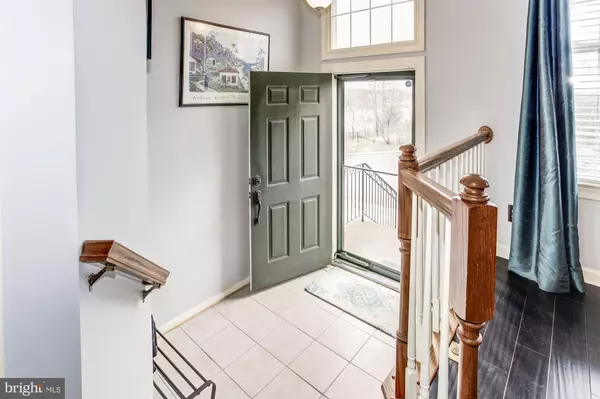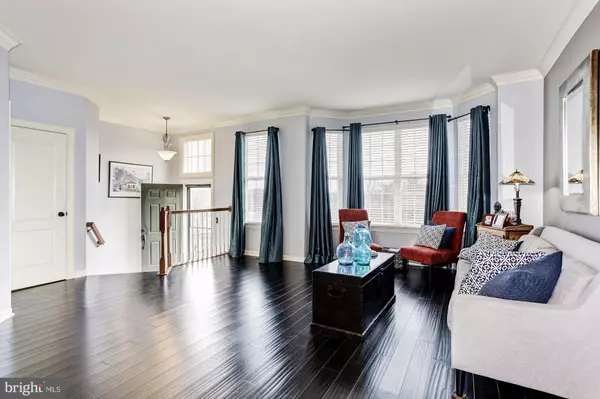$432,000
$432,000
For more information regarding the value of a property, please contact us for a free consultation.
13304 COLCHESTER FERRY PL Woodbridge, VA 22191
3 Beds
4 Baths
2,472 SqFt
Key Details
Sold Price $432,000
Property Type Townhouse
Sub Type End of Row/Townhouse
Listing Status Sold
Purchase Type For Sale
Square Footage 2,472 sqft
Price per Sqft $174
Subdivision Belmont Center
MLS Listing ID VAPW434140
Sold Date 05/31/19
Style Other,Contemporary
Bedrooms 3
Full Baths 3
Half Baths 1
HOA Fees $95/mo
HOA Y/N Y
Abv Grd Liv Area 1,968
Originating Board BRIGHT
Year Built 2000
Annual Tax Amount $4,643
Tax Year 2018
Lot Size 2,017 Sqft
Acres 0.05
Property Description
Stunning brick front townhome in Belmont center subdivision that backs to the woods. An abundance of natural light brightens up the home through huge/big windows on all levels. Enter into the living room with beautiful cherry hardwood floors and a bay window. Hardwood floors lead you to the kitchen through the formal dining area. Another cozy Informal dining area in the kitchen that leads to the deck overlooking the woods. Walking/jogging paths in the community with views of the Occoquan River and golf course. Gourmet kitchen with 42" oak cabinets and stainless steel appliances. Luxurious Master bedroom with double vanity, huge soak in tub and standup shower. Walkout basement with patio in a fenced in backyard. Hurry up! Don't miss this townhome that will offer beautiful views in every season.
Location
State VA
County Prince William
Zoning PMD
Rooms
Basement Walkout Level
Interior
Interior Features Kitchen - Island, Primary Bath(s), Family Room Off Kitchen, Dining Area, Stall Shower, Walk-in Closet(s), Crown Moldings
Hot Water Electric
Heating Forced Air
Cooling Zoned
Flooring Carpet, Hardwood, Ceramic Tile
Fireplaces Number 2
Fireplaces Type Gas/Propane
Equipment Built-In Microwave, Dryer, Dishwasher, Washer, Disposal, Cooktop, Refrigerator, Icemaker, Freezer
Furnishings No
Fireplace Y
Window Features Bay/Bow
Appliance Built-In Microwave, Dryer, Dishwasher, Washer, Disposal, Cooktop, Refrigerator, Icemaker, Freezer
Heat Source Natural Gas
Laundry Lower Floor, Washer In Unit, Dryer In Unit
Exterior
Parking Features Inside Access
Garage Spaces 2.0
Fence Panel
Water Access N
View Water
Roof Type Shingle,Composite
Accessibility None
Attached Garage 2
Total Parking Spaces 2
Garage Y
Building
Story 3+
Sewer Public Sewer
Water Public
Architectural Style Other, Contemporary
Level or Stories 3+
Additional Building Above Grade, Below Grade
Structure Type 9'+ Ceilings
New Construction N
Schools
Elementary Schools Belmont
Middle Schools Woodbridge
High Schools Woodbridge
School District Prince William County Public Schools
Others
Senior Community No
Tax ID 8492-27-1575
Ownership Fee Simple
SqFt Source Assessor
Horse Property N
Special Listing Condition Standard
Read Less
Want to know what your home might be worth? Contact us for a FREE valuation!

Our team is ready to help you sell your home for the highest possible price ASAP

Bought with Keith A Lombardi • Redfin Corporation
GET MORE INFORMATION

