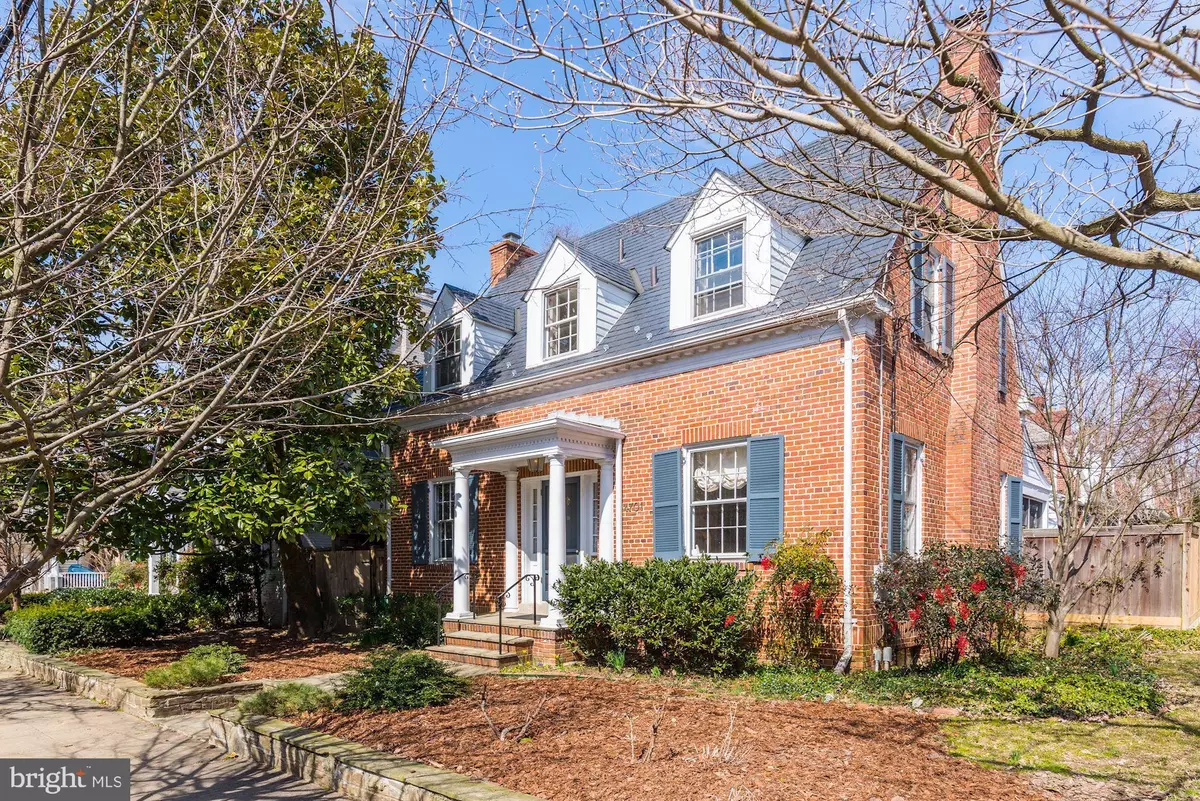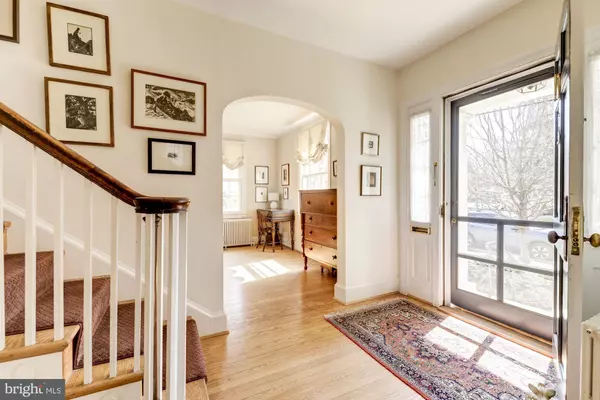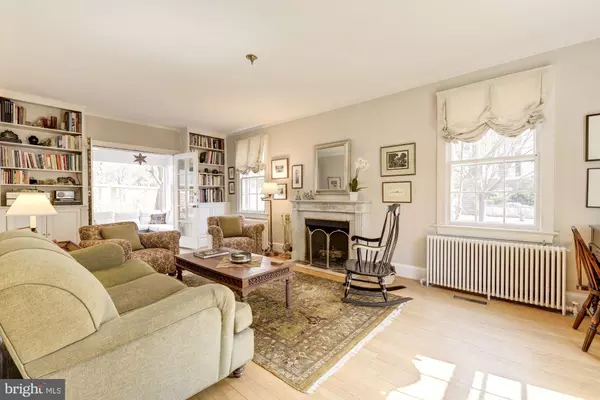$1,019,000
$869,000
17.3%For more information regarding the value of a property, please contact us for a free consultation.
4701 BRANDYWINE ST NW Washington, DC 20016
2 Beds
4 Baths
1,935 SqFt
Key Details
Sold Price $1,019,000
Property Type Single Family Home
Sub Type Detached
Listing Status Sold
Purchase Type For Sale
Square Footage 1,935 sqft
Price per Sqft $526
Subdivision American University Park
MLS Listing ID DCDC403208
Sold Date 05/31/19
Style Colonial
Bedrooms 2
Full Baths 2
Half Baths 2
HOA Y/N N
Abv Grd Liv Area 1,523
Originating Board BRIGHT
Year Built 1934
Annual Tax Amount $6,646
Tax Year 2018
Lot Size 2,700 Sqft
Acres 0.06
Property Description
Classic Williamsburg colonial grace and large room sizes with cottage-style charm. Gorgeous screened porch, detached artist's studio/home office. 2 fireplaces! Renovated and set on a superb corner lot, with large, fenced, landscaped back garden, beautiful views from nearly every window. Walk to Tenley Metro, Whole Foods. Stroll to community hub Millie's restaurant (ice cream cones in summer), Wagshal's Deli, Compass Coffee, Pizza Paradiso, CVS, convenience and more in Spring Valley. You can walk or easily bike to Friendship Heights and its world-class shops, movies, restaurants and more! You have parks and playgrounds in all directions including the beloved Turtle Park and Fort Reno Park with concerts in the summer. AU Park is a wonderful place to call home!
Location
State DC
County Washington
Rooms
Basement Daylight, Partial
Interior
Interior Features Built-Ins, Floor Plan - Traditional, Formal/Separate Dining Room, Window Treatments, Wood Floors
Heating Radiator
Cooling Central A/C
Fireplaces Number 2
Fireplaces Type Wood, Gas/Propane
Equipment Dishwasher, Disposal, Dryer - Gas, Oven/Range - Gas, Refrigerator, Washer, Water Heater
Fireplace Y
Appliance Dishwasher, Disposal, Dryer - Gas, Oven/Range - Gas, Refrigerator, Washer, Water Heater
Heat Source Natural Gas
Exterior
Exterior Feature Patio(s), Screened
Water Access N
Roof Type Slate
Accessibility Other
Porch Patio(s), Screened
Garage N
Building
Story 3+
Sewer Public Sewer
Water Public
Architectural Style Colonial
Level or Stories 3+
Additional Building Above Grade, Below Grade
Structure Type Plaster Walls,Dry Wall
New Construction N
Schools
Elementary Schools Janney
Middle Schools Deal
High Schools Jackson-Reed
School District District Of Columbia Public Schools
Others
Senior Community No
Tax ID 1537//0059
Ownership Fee Simple
SqFt Source Assessor
Special Listing Condition Standard
Read Less
Want to know what your home might be worth? Contact us for a FREE valuation!

Our team is ready to help you sell your home for the highest possible price ASAP

Bought with Clarence N Burke Jr. • McEnearney Associates, Inc.
GET MORE INFORMATION





