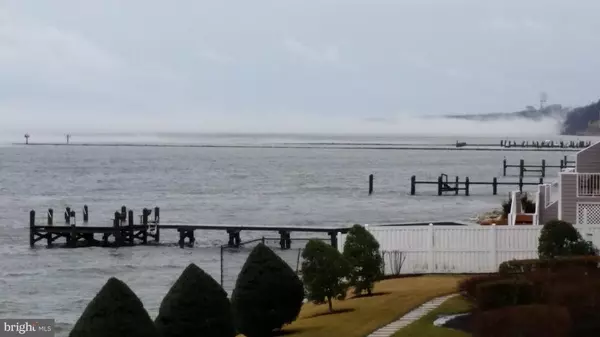$355,000
$367,000
3.3%For more information regarding the value of a property, please contact us for a free consultation.
8501 BAYSIDE RD #201 Chesapeake Beach, MD 20732
2 Beds
2 Baths
979 SqFt
Key Details
Sold Price $355,000
Property Type Condo
Sub Type Condo/Co-op
Listing Status Sold
Purchase Type For Sale
Square Footage 979 sqft
Price per Sqft $362
Subdivision Horizon On The Bay Condo
MLS Listing ID MDCA140564
Sold Date 06/03/19
Style Contemporary
Bedrooms 2
Full Baths 2
Condo Fees $382/mo
HOA Y/N N
Abv Grd Liv Area 979
Originating Board BRIGHT
Year Built 2005
Annual Tax Amount $3,981
Tax Year 2018
Property Description
Welcome to paradise directly on the Chesapeake Bay! The views are stunning in all directions. Enjoy time on your private balcony, take a swim in the rooftop pool, meet friends at the private picnic point for a barbeque, toast marshmallows at the fire pit or workout in the fitness center. Watch cruise ships, boats, ducks, herons, osprey and bald eagles as the scenery on the Bay is ever changing. Walk to local restaurants, shops and the boardwalks. 25 min to the beltway, 30 min to Suitland metro, 40 min to Capitol Hill, commuter bus for $5 into DC.
Location
State MD
County Calvert
Zoning MCR
Rooms
Main Level Bedrooms 2
Interior
Interior Features Breakfast Area, Ceiling Fan(s), Entry Level Bedroom, Floor Plan - Open, Family Room Off Kitchen, Primary Bath(s), Primary Bedroom - Bay Front, Wood Floors
Hot Water Electric
Heating Heat Pump(s)
Cooling Ceiling Fan(s), Central A/C, Heat Pump(s)
Flooring Carpet, Ceramic Tile, Hardwood
Equipment Built-In Microwave, Dishwasher, Disposal, Dryer - Electric, Exhaust Fan, Oven/Range - Electric, Refrigerator, Water Heater
Fireplace N
Window Features Insulated
Appliance Built-In Microwave, Dishwasher, Disposal, Dryer - Electric, Exhaust Fan, Oven/Range - Electric, Refrigerator, Water Heater
Heat Source Electric
Laundry Dryer In Unit, Washer In Unit
Exterior
Exterior Feature Balcony
Garage Spaces 2.0
Amenities Available Common Grounds, Elevator, Exercise Room, Fitness Center, Gated Community, Picnic Area, Pier/Dock, Pool - Outdoor, Security, Swimming Pool
Water Access N
View Bay, Water
Accessibility Elevator, Doors - Lever Handle(s), Level Entry - Main
Porch Balcony
Total Parking Spaces 2
Garage N
Building
Lot Description Cleared, Front Yard, Landscaping, Level
Story 1
Unit Features Mid-Rise 5 - 8 Floors
Sewer Public Sewer
Water Public
Architectural Style Contemporary
Level or Stories 1
Additional Building Above Grade, Below Grade
Structure Type Dry Wall
New Construction N
Schools
Middle Schools Call School Board
High Schools Call School Board
School District Calvert County Public Schools
Others
HOA Fee Include Common Area Maintenance,Lawn Care Front,Lawn Care Rear,Lawn Care Side,Lawn Maintenance,Pier/Dock Maintenance,Pool(s),Reserve Funds,Snow Removal,Trash
Senior Community No
Tax ID 0503181227
Ownership Condominium
Security Features Fire Detection System,Main Entrance Lock,Monitored,Security Gate,Smoke Detector,Sprinkler System - Indoor,Surveillance Sys
Horse Property N
Special Listing Condition Standard
Read Less
Want to know what your home might be worth? Contact us for a FREE valuation!

Our team is ready to help you sell your home for the highest possible price ASAP

Bought with Bonnie K Augostino • RE/MAX 100

GET MORE INFORMATION





