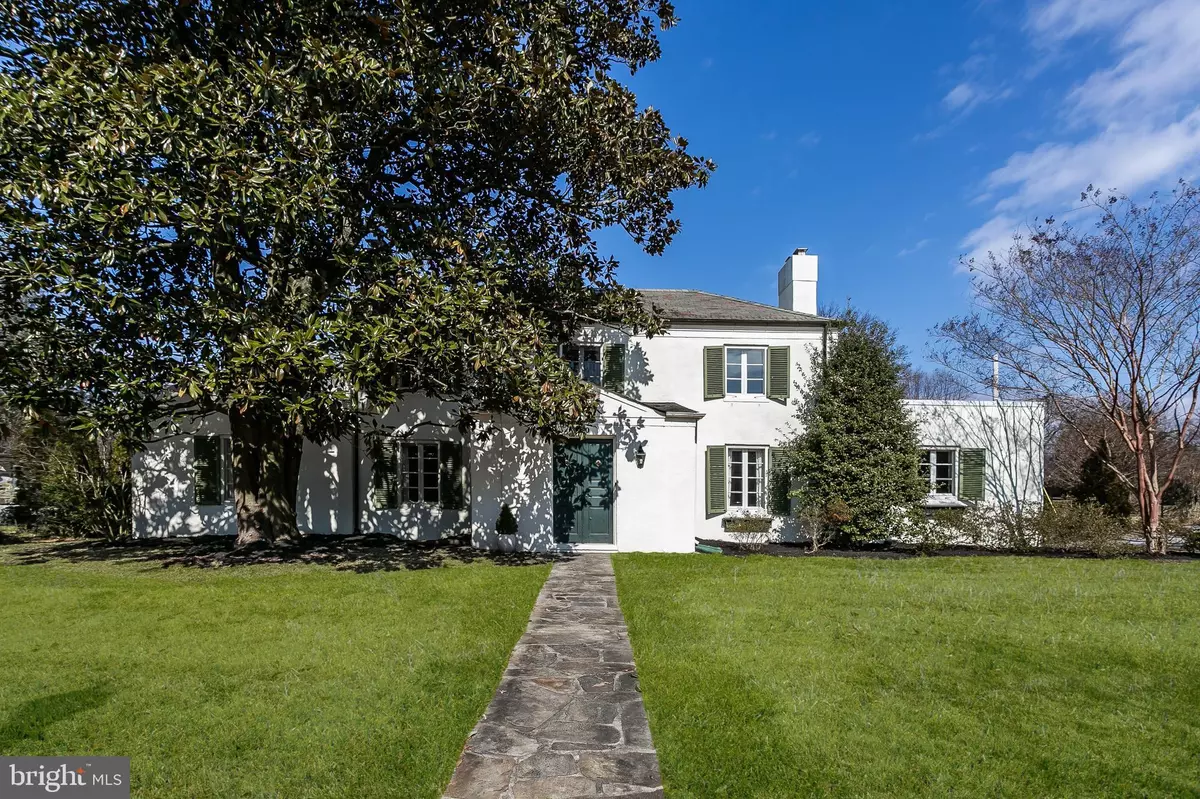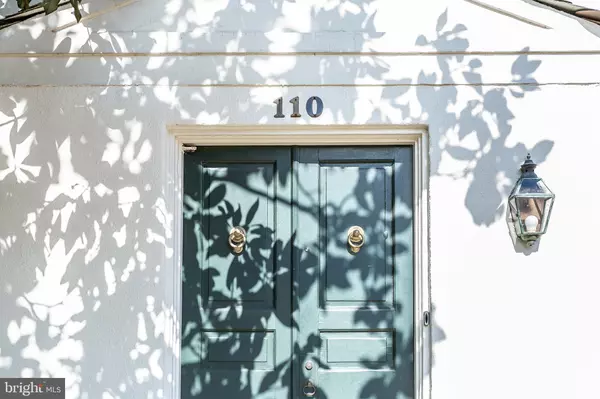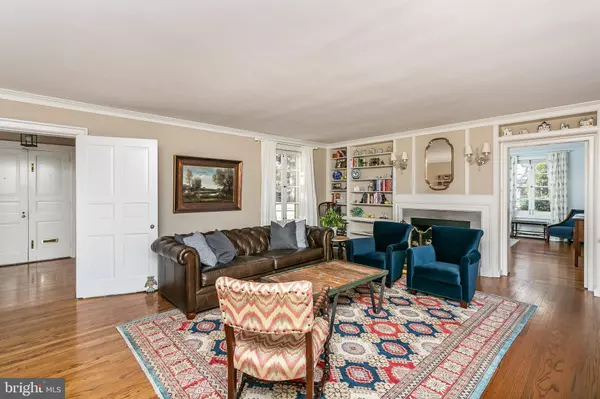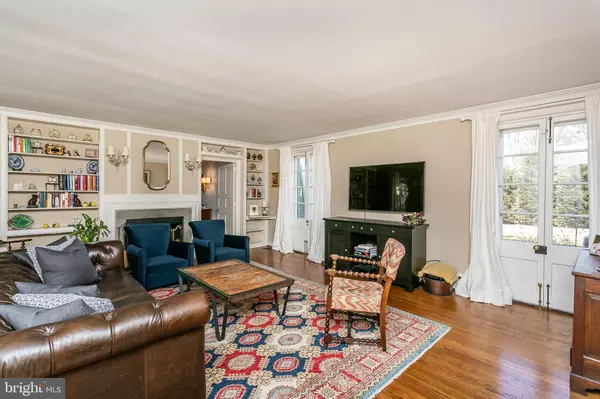$605,000
$625,000
3.2%For more information regarding the value of a property, please contact us for a free consultation.
110 CHURCHWARDENS RD Baltimore, MD 21212
3 Beds
3 Baths
2,345 SqFt
Key Details
Sold Price $605,000
Property Type Single Family Home
Sub Type Detached
Listing Status Sold
Purchase Type For Sale
Square Footage 2,345 sqft
Price per Sqft $257
Subdivision Greater Homeland Historic District
MLS Listing ID MDBA438704
Sold Date 06/03/19
Style Traditional
Bedrooms 3
Full Baths 2
Half Baths 1
HOA Fees $29/ann
HOA Y/N Y
Abv Grd Liv Area 2,345
Originating Board BRIGHT
Year Built 1928
Annual Tax Amount $11,174
Tax Year 2018
Lot Size 0.483 Acres
Acres 0.48
Property Description
European inspired Provincial in coveted North Homeland location on a quiet cul-de-sac. Recently painted and well maintained, the many updates include a gas fired Boiler (2018) and new first floor owner's suite, with luxurious bath & custom walk in closet. Hardwood floors throughout complement generous, light filled rooms. While maintaining its exquisite authenticity, this lovely home boasts all the conveniences desired for a 21st century lifestyle. The large eat in kitchen is a chef's dream, with commercial grade appliances and custom cabinetry, and direct access to the 2 car garage. Indoor spaces flow seamlessly to the glorious gardens outside, with sets of French doors that open directly onto a breathtaking expanse of patio and lawn. Welcome home to this exceptional property!
Location
State MD
County Baltimore City
Zoning R-1-D
Rooms
Other Rooms Living Room, Dining Room, Primary Bedroom, Sitting Room, Bedroom 2, Bedroom 3, Kitchen, Foyer, Laundry, Bathroom 2, Primary Bathroom, Half Bath
Main Level Bedrooms 1
Interior
Interior Features Floor Plan - Traditional, Kitchen - Eat-In, Kitchen - Gourmet, Wood Floors, Built-Ins, Crown Moldings, Entry Level Bedroom, Primary Bath(s), Walk-in Closet(s)
Heating Hot Water
Cooling Central A/C, Ceiling Fan(s)
Fireplaces Number 1
Equipment Cooktop, Oven - Double, Oven - Wall, Refrigerator, Dishwasher, Disposal, Microwave, Washer, Dryer, Water Heater
Fireplace Y
Appliance Cooktop, Oven - Double, Oven - Wall, Refrigerator, Dishwasher, Disposal, Microwave, Washer, Dryer, Water Heater
Heat Source Natural Gas
Laundry Upper Floor
Exterior
Parking Features Garage - Side Entry
Garage Spaces 2.0
Water Access N
Accessibility None
Attached Garage 2
Total Parking Spaces 2
Garage Y
Building
Story 2
Sewer Public Sewer
Water Public
Architectural Style Traditional
Level or Stories 2
Additional Building Above Grade, Below Grade
New Construction N
Schools
Elementary Schools Roland Park Elementary-Middle School
Middle Schools Roland Park
School District Baltimore City Public Schools
Others
Senior Community No
Tax ID 0327684983 031
Ownership Fee Simple
SqFt Source Assessor
Special Listing Condition Standard
Read Less
Want to know what your home might be worth? Contact us for a FREE valuation!

Our team is ready to help you sell your home for the highest possible price ASAP

Bought with Monica B Shano • Long & Foster Real Estate, Inc.
GET MORE INFORMATION





