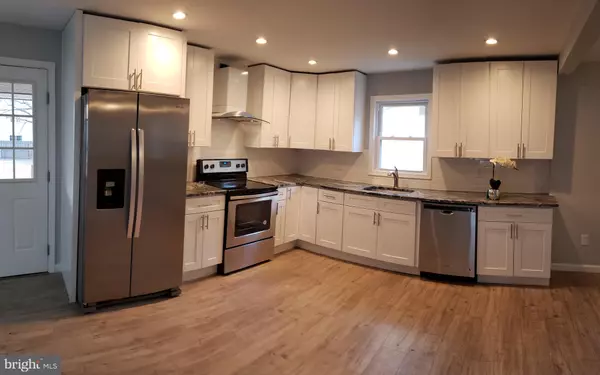$316,000
$316,000
For more information regarding the value of a property, please contact us for a free consultation.
506 W MONTGOMERY AVE North Wales, PA 19454
3 Beds
3 Baths
1,428 SqFt
Key Details
Sold Price $316,000
Property Type Single Family Home
Sub Type Detached
Listing Status Sold
Purchase Type For Sale
Square Footage 1,428 sqft
Price per Sqft $221
Subdivision None Available
MLS Listing ID PAMC593934
Sold Date 06/03/19
Style Cape Cod
Bedrooms 3
Full Baths 2
Half Baths 1
HOA Y/N N
Abv Grd Liv Area 1,428
Originating Board BRIGHT
Year Built 1925
Annual Tax Amount $3,611
Tax Year 2018
Lot Size 6,825 Sqft
Acres 0.16
Property Description
A must see fully renovated 3-bedroom, 2.5-bathroom home in the heart of historic North Wales Borough and highly sought-after North Penn School District! Located on a quite block, this home has been truly modernized with new roofing, recessed lighting, waterproof laminate flooring (1st floor), and brand-new heater, central air unit, and water heater. The first floor offers an open concept living room with gorgeous fire place, formal dining room, eat-in kitchen, powder room, and laundry nook with brand new high-efficiency washer/dryer. Upgraded kitchen includes custom granite countertop, ceramic backsplash tile, soft-close cabinetry, and brand-new stainless-steel appliances. Additionally, on the first floor is a spacious master bedroom with separate full bath. The second floor includes two good sized bedrooms and modern style full bath. Outside, you will find a brand-new spacious deck perfect for grilling season with a sunshade awning and shed for additional storage on larger rear yard. Super walkable location to all downtown eateries, stores, and Septa rail lines. A short drive to the Montgomery Mall, Giant, Whole Foods, and Wegmans make this a perfect location. Truly an amazing house to call home! Seller's assist is available!
Location
State PA
County Montgomery
Area Upper Gwynedd Twp (10656)
Zoning R1
Rooms
Other Rooms Living Room, Dining Room, Kitchen, Bathroom 1, Bathroom 2, Bathroom 3
Basement Partial
Main Level Bedrooms 1
Interior
Heating Forced Air
Cooling Central A/C
Flooring Laminated, Carpet, Tile/Brick
Fireplaces Number 1
Fireplace Y
Heat Source Electric
Laundry Main Floor
Exterior
Garage Spaces 2.0
Water Access N
Roof Type Shingle,Rubber
Accessibility None
Total Parking Spaces 2
Garage N
Building
Story 2
Sewer Public Sewer
Water Public
Architectural Style Cape Cod
Level or Stories 2
Additional Building Above Grade, Below Grade
New Construction N
Schools
School District North Penn
Others
Senior Community No
Tax ID 56-00-05761-006
Ownership Fee Simple
SqFt Source Assessor
Acceptable Financing Conventional, Cash
Listing Terms Conventional, Cash
Financing Conventional,Cash
Special Listing Condition Standard
Read Less
Want to know what your home might be worth? Contact us for a FREE valuation!

Our team is ready to help you sell your home for the highest possible price ASAP

Bought with Anatoly J Vinokurov • Dan Real Estate, Inc.
GET MORE INFORMATION





