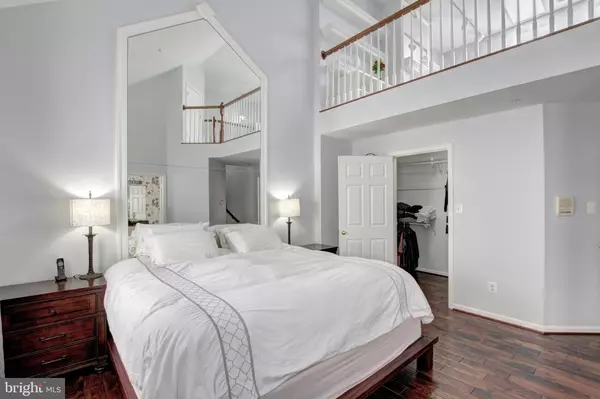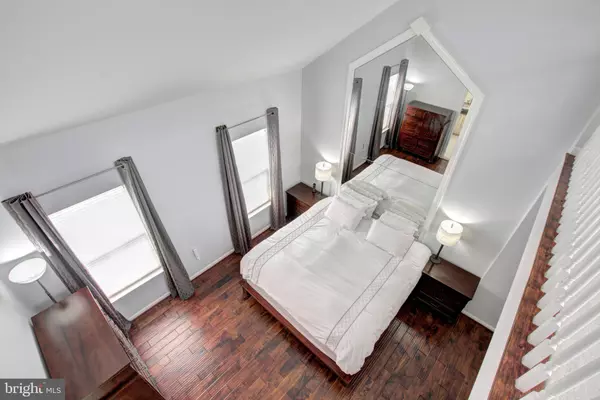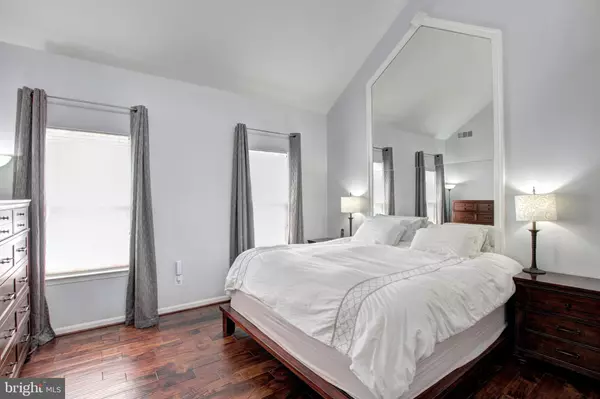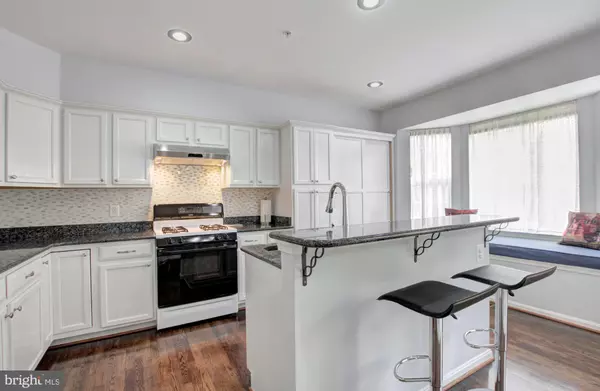$564,888
$544,888
3.7%For more information regarding the value of a property, please contact us for a free consultation.
12208 TENBURY TER Fairfax, VA 22030
3 Beds
4 Baths
2,118 SqFt
Key Details
Sold Price $564,888
Property Type Townhouse
Sub Type Interior Row/Townhouse
Listing Status Sold
Purchase Type For Sale
Square Footage 2,118 sqft
Price per Sqft $266
Subdivision Windsor Mews
MLS Listing ID VAFX1053642
Sold Date 05/31/19
Style Colonial
Bedrooms 3
Full Baths 2
Half Baths 2
HOA Fees $96/qua
HOA Y/N Y
Abv Grd Liv Area 2,118
Originating Board BRIGHT
Year Built 1996
Annual Tax Amount $5,796
Tax Year 2018
Lot Size 1,760 Sqft
Acres 0.04
Property Description
Light and bright townhouse model home with great curb appeal and one-car garage located in the heart of Fairfax. Beautiful hand-scraped wood floors on the main level and bedrooms, and inviting marble tile in the foyer. Updated kitchen featuring a gas oven, range hood, granite countertops, large custom pantry, center island, and an over-sized bay window with built-in seating. Luxurious master bedroom featuring cathedral ceilings, an ensuite bathroom with separate tub and shower, and a secluded loft with fireplace, additional storage space and walk-in closet. Updated deck perfect for cook-outs in the summer, and a walk-out basement leading to patio with perennial garden for stress-free entertaining. Convenient location across from Costco and Home Depot, and within easy driving distance of Wegmans, Whole Foods, Walmart, Target, Fair Oaks Mall, and lots of restaurant options!
Location
State VA
County Fairfax
Zoning 180
Rooms
Other Rooms Living Room, Dining Room, Primary Bedroom, Bedroom 2, Bedroom 3, Kitchen, Family Room, Breakfast Room, Loft, Bathroom 2, Primary Bathroom, Half Bath
Interior
Interior Features Breakfast Area, Combination Dining/Living, Dining Area, Kitchen - Island, Primary Bath(s), Recessed Lighting, Walk-in Closet(s), Wood Floors
Hot Water Natural Gas
Heating Forced Air
Cooling Central A/C
Fireplaces Number 2
Equipment Dishwasher, Dryer, Oven - Single
Appliance Dishwasher, Dryer, Oven - Single
Heat Source Natural Gas
Exterior
Parking Features Garage - Front Entry
Garage Spaces 1.0
Water Access N
Accessibility None
Attached Garage 1
Total Parking Spaces 1
Garage Y
Building
Story 3+
Sewer Public Sewer
Water Public
Architectural Style Colonial
Level or Stories 3+
Additional Building Above Grade, Below Grade
New Construction N
Schools
Elementary Schools Eagle View
Middle Schools Katherine Johnson
High Schools Fairfax
School District Fairfax County Public Schools
Others
Senior Community No
Tax ID 0561 16 0089
Ownership Fee Simple
SqFt Source Assessor
Special Listing Condition Standard
Read Less
Want to know what your home might be worth? Contact us for a FREE valuation!

Our team is ready to help you sell your home for the highest possible price ASAP

Bought with Julia Jiang • United Realty, Inc.

GET MORE INFORMATION





