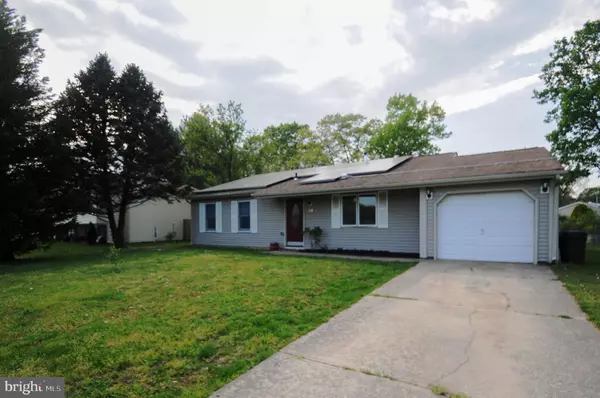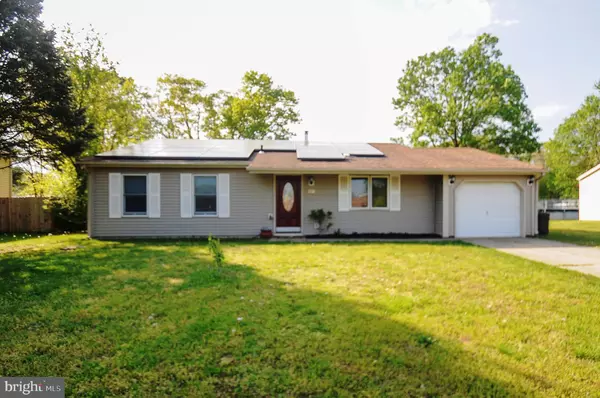$185,000
$189,990
2.6%For more information regarding the value of a property, please contact us for a free consultation.
192 ALTAIR DRIVE Sewell, NJ 08080
3 Beds
2 Baths
1,360 SqFt
Key Details
Sold Price $185,000
Property Type Single Family Home
Sub Type Detached
Listing Status Sold
Purchase Type For Sale
Square Footage 1,360 sqft
Price per Sqft $136
Subdivision None Available
MLS Listing ID NJGL235642
Sold Date 05/31/19
Style Ranch/Rambler
Bedrooms 3
Full Baths 1
Half Baths 1
HOA Y/N N
Abv Grd Liv Area 1,360
Originating Board BRIGHT
Year Built 1977
Annual Tax Amount $5,748
Tax Year 2018
Lot Dimensions 75.00 x 143.00
Property Description
BEAUTIFUL 3 BR, 1 1/2 BA HOME LOCATED IN HIGHLY SOUGHT-AFTER NEIGHBORHOOD OF WASHINGTON TWP!! This home is PERFECT for the FIRST-TIME HOMEBUYER or those looking to DOWNSIZE! This gorgeous home has low taxes and is within walking distance to school. The owner has already found his next dream home so he's READY TO MAKE A DEAL!! Enter the foyer and be greeted with upgraded pergo flooring, neutral carpeting in the living room, as well as recessed lighting. A large updated kitchen features high hung cabinets w/dual sink, newer refrig & pergo flooring. The kitchen overlooks the dining room which features recessed lighting & French doors which lead to a covered patio and an outstanding large, fenced-in backyard. The 6-panel wood doors & wood trim t/o this home just add to its charm!! The master BR features its own half bath w/ceramic tiled flooring & pedestal sink. There are 2 more bedrooms, main floor laundry & another full bath with ceramic flooring & a pedestal sink. The home has solar panels and a newer wood-burning stove which heats the entire home, saving on your heating bill. The home also has a one-car garage and comes equipped with a security alarm. All that's left is your personal touches to make it your own! Quick Settlement Available! Truly a great opportunity for a lucky buyer!
Location
State NJ
County Gloucester
Area Washington Twp (20818)
Zoning PUD
Rooms
Other Rooms Living Room, Dining Room, Bedroom 2, Bedroom 3, Kitchen, Bathroom 1, Primary Bathroom, Half Bath
Main Level Bedrooms 3
Interior
Interior Features Carpet, Ceiling Fan(s), Combination Kitchen/Dining, Dining Area, Floor Plan - Traditional, Kitchen - Eat-In, Pantry, Recessed Lighting
Heating Solar - Active, Wood Burn Stove
Cooling Central A/C
Equipment Built-In Range, Dishwasher, Dryer, Refrigerator, Washer
Fireplace N
Appliance Built-In Range, Dishwasher, Dryer, Refrigerator, Washer
Heat Source Oil, Solar
Exterior
Exterior Feature Patio(s)
Parking Features Garage - Front Entry, Inside Access
Garage Spaces 1.0
Fence Rear
Water Access N
Accessibility None
Porch Patio(s)
Attached Garage 1
Total Parking Spaces 1
Garage Y
Building
Lot Description Rear Yard, Level, Landscaping, Front Yard
Story 1
Sewer Public Sewer
Water Public
Architectural Style Ranch/Rambler
Level or Stories 1
Additional Building Above Grade, Below Grade
New Construction N
Schools
Middle Schools Orchard Valley
High Schools Washington Twp. H.S.
School District Washington Township Public Schools
Others
Senior Community No
Tax ID 18-00082 43-00004
Ownership Fee Simple
SqFt Source Estimated
Acceptable Financing Cash, Conventional, FHA, VA
Listing Terms Cash, Conventional, FHA, VA
Financing Cash,Conventional,FHA,VA
Special Listing Condition Standard
Read Less
Want to know what your home might be worth? Contact us for a FREE valuation!

Our team is ready to help you sell your home for the highest possible price ASAP

Bought with Lisa L Lake Maiorana • Century 21 Rauh & Johns

GET MORE INFORMATION





