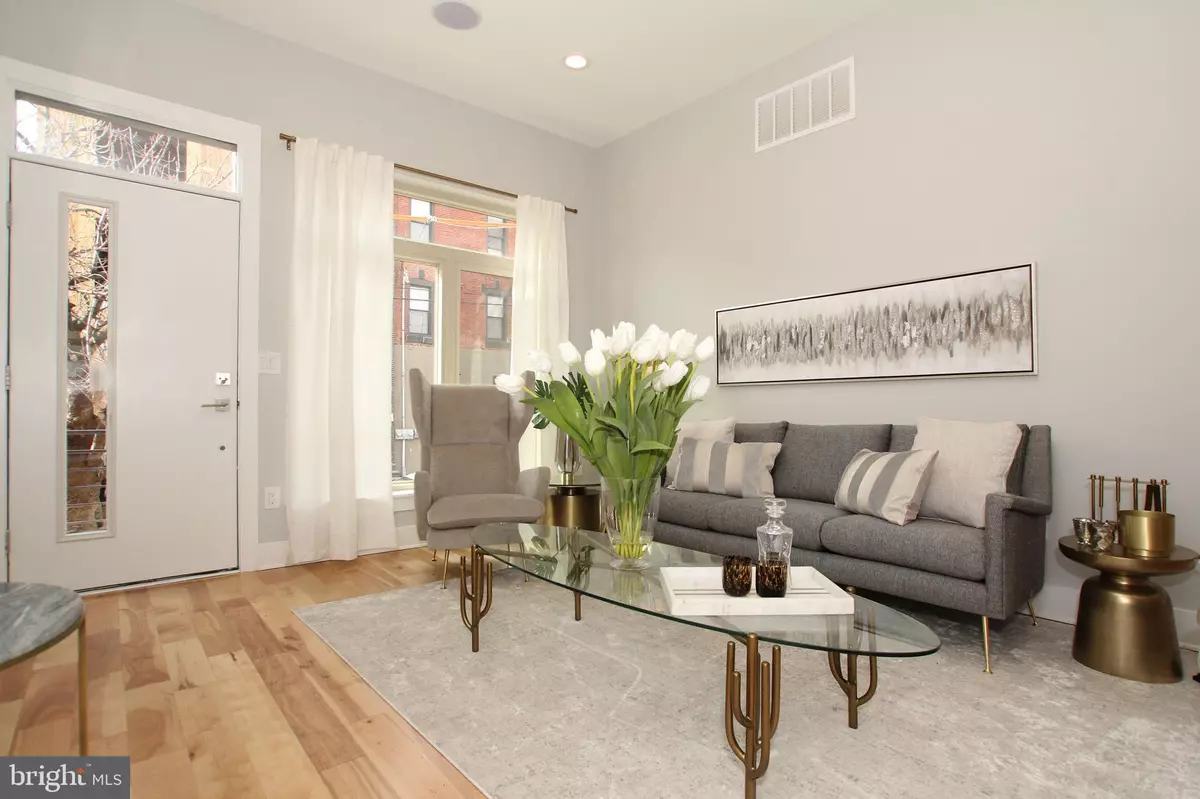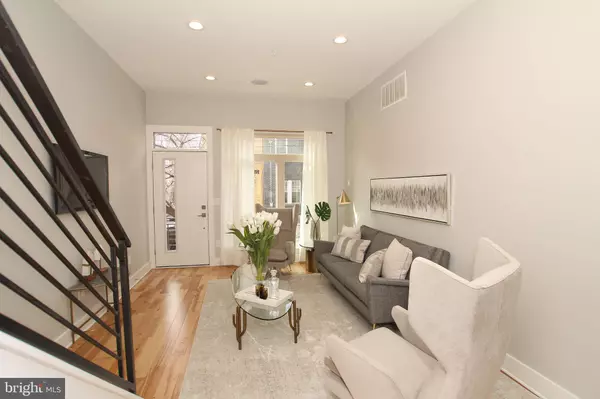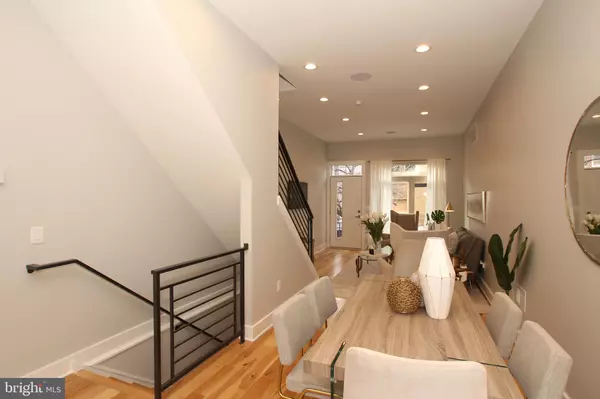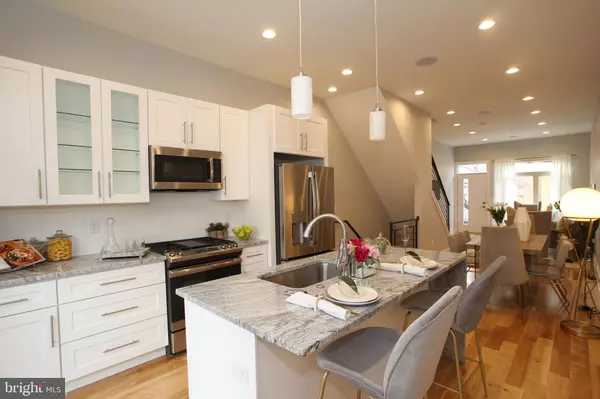$415,000
$415,000
For more information regarding the value of a property, please contact us for a free consultation.
1235 S 27TH ST Philadelphia, PA 19146
3 Beds
3 Baths
2,184 SqFt
Key Details
Sold Price $415,000
Property Type Townhouse
Sub Type Interior Row/Townhouse
Listing Status Sold
Purchase Type For Sale
Square Footage 2,184 sqft
Price per Sqft $190
Subdivision Grays Ferry
MLS Listing ID PAPH693554
Sold Date 06/06/19
Style Traditional
Bedrooms 3
Full Baths 3
HOA Y/N N
Abv Grd Liv Area 2,184
Originating Board BRIGHT
Year Built 2019
Annual Tax Amount $344
Tax Year 2019
Lot Size 798 Sqft
Acres 0.02
Property Description
Quality craftsmanship and sophisticated finishes set this new construction home apart from the rest. Built to exacting standards from the foundation up, this bright and airy home from Bear & Co features modern finishes that bring a touch of luxury to everyday living. Enjoy 10-foot ceilings, three outdoor spaces, a full-floor master suite and signature touches like a fully-wired Sonos music system, Aiphone video doorbell, waterfall island and luxurious bathrooms. Birch hardwood flooring runs throughout the home, highlighted by oversized casement windows, giving the whole house a warm and welcoming vibe. The stunning kitchen features white granite countertops, GE stainless steel appliance package including five-burner slide-in range, crisp white Shaker-style J&K cabinets and white subway tile backsplash. Sliding doors at the rear provide tons of natural light and easy access to the large patio--it's time to upgrade that dinky charcoal grill and bring on the container garden and lounge furniture you've been dreaming of. The two bedrooms on the second level rival each other in size and share a stylish hall bath with floating white vanity, on-trend light fixture and porcelain tile flooring and wall surround in the walk-in shower. The master suite occupies the entire third floor and has its own private balcony, perfect for morning coffee or a nightcap. The master bath offers a large walk-in shower with ceramic tile surround, separate whirlpool tub and a dual floating vanity, and utilizes the under-the-stair space for clever storage. Head up to the roof deck for unobstructed skyline views and your warm-weather entertainment HQ. There's plenty of additional living space in the basement; generous ceiling height, natural light from the egress window well and another full bath with slate-colored porcelain tile shower surround make it a real option for a fourth bedroom or guest suite. This quiet block is super close to the Pennovation Center, Lanier Park and Playground, Grays Ferry Crescent Trail Park and neighborhood conveniences like the Fresh Grocer (with beer and wine!) shopping center. Property comes with 10-year tax abatement.
Location
State PA
County Philadelphia
Area 19146 (19146)
Zoning RM1
Rooms
Other Rooms Living Room, Kitchen
Basement Fully Finished
Interior
Heating Forced Air
Cooling Central A/C
Heat Source Natural Gas
Exterior
Water Access N
Accessibility None
Garage N
Building
Story 3+
Sewer Public Sewer
Water Public
Architectural Style Traditional
Level or Stories 3+
Additional Building Above Grade
New Construction Y
Schools
School District The School District Of Philadelphia
Others
Senior Community No
Tax ID 362125400
Ownership Fee Simple
SqFt Source Assessor
Special Listing Condition Standard
Read Less
Want to know what your home might be worth? Contact us for a FREE valuation!

Our team is ready to help you sell your home for the highest possible price ASAP

Bought with Joseph Tretter Jr. • KW Philly
GET MORE INFORMATION





