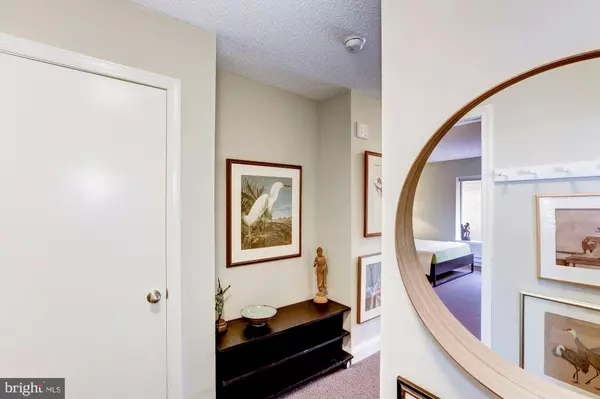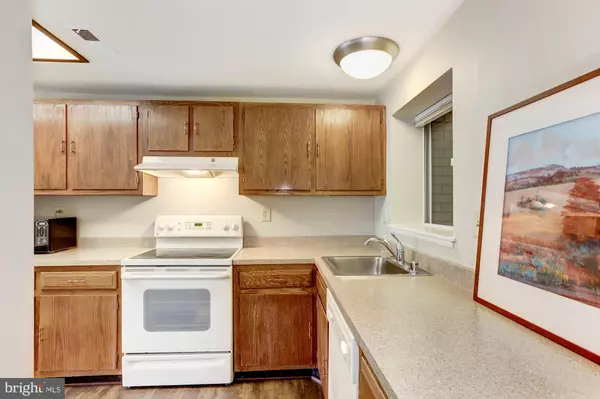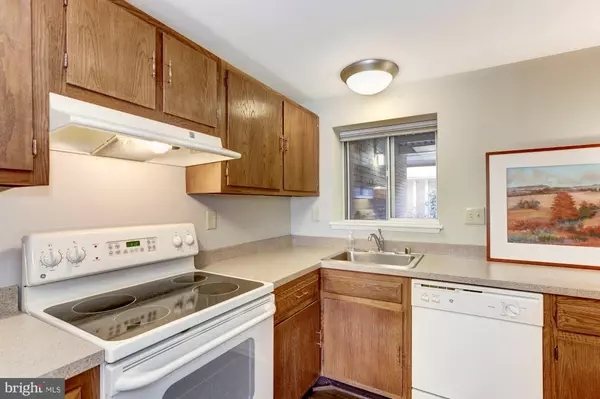$128,501
$128,500
For more information regarding the value of a property, please contact us for a free consultation.
15101 GLADE DR #10-1F Silver Spring, MD 20906
1 Bed
2 Baths
946 SqFt
Key Details
Sold Price $128,501
Property Type Condo
Sub Type Condo/Co-op
Listing Status Sold
Purchase Type For Sale
Square Footage 946 sqft
Price per Sqft $135
Subdivision Leisure World
MLS Listing ID MDMC623960
Sold Date 06/07/19
Style Other
Bedrooms 1
Full Baths 1
Half Baths 1
Condo Fees $602/mo
HOA Y/N Y
Abv Grd Liv Area 946
Originating Board BRIGHT
Year Built 1977
Annual Tax Amount $966
Tax Year 2019
Property Description
BACK ON THE MARKET - FINANCING FELL THROUGH! SAME FABULOUS APARTMENT THAT BROUGHT MULTIPLE OFFICERS!!! This spacious CORDOBA model has 946 sq.' of living space PLUS an assigned carport parking space with extra storage! Two sets of newer sliding glass doors open to the pretty patio from the very generous living and dining rooms. The big bedroom (large enough for bedroom furniture and a couch) has an en suite dressing room and bath. Bathroom has a ceramic tile step-in shower. Both the bathroom and the powder room have newer vanities. Newer vanities in dressing area and powder room. 6" baseboards installed throughout. Locking extra storage in assigned carport space. Leisure World is a gated community for active adults 55+. The campus takes in approximately 800 acres of well-maintained property with much green space that includes the Broadwalk Park and an 18-hole golf course. The free Leisure World shuttle bus and easy access to public transportation make operating a car optional. The community amenities include a post office and financial institution, as well as two clubhouses, two restaurants and lounge, indoor and outdoor swimming venues, tennis courts, bocce ball court, classrooms, library, art, ceramics, and woodworking studios, a computer center, and a fitness center. Activities galore!
Location
State MD
County Montgomery
Zoning PRC
Rooms
Other Rooms Living Room, Dining Room, Primary Bedroom, Kitchen, Foyer, Primary Bathroom, Half Bath
Main Level Bedrooms 1
Interior
Interior Features Entry Level Bedroom, Floor Plan - Traditional, Kitchen - Galley, Primary Bath(s), Pantry, Stall Shower, Wet/Dry Bar
Hot Water Electric
Heating Baseboard - Electric
Cooling Central A/C
Fireplace N
Heat Source Electric
Exterior
Garage Spaces 1.0
Carport Spaces 1
Parking On Site 1
Utilities Available Cable TV, Electric Available, Phone Available, Sewer Available, Water Available
Amenities Available Art Studio, Bank / Banking On-site, Bar/Lounge, Billiard Room, Cable, Club House, Common Grounds, Community Center, Extra Storage, Fitness Center, Game Room, Gated Community, Golf Club, Golf Course Membership Available, Golf Course, Jog/Walk Path, Library, Meeting Room, Party Room, Pool - Indoor, Pool - Outdoor, Pool Mem Avail, Putting Green, Reserved/Assigned Parking, Retirement Community, Security, Tennis Courts, Transportation Service
Water Access N
Accessibility Entry Slope <1', Level Entry - Main, Low Pile Carpeting
Total Parking Spaces 1
Garage N
Building
Story 1
Unit Features Garden 1 - 4 Floors
Sewer Public Sewer
Water Public
Architectural Style Other
Level or Stories 1
Additional Building Above Grade, Below Grade
New Construction N
Schools
School District Montgomery County Public Schools
Others
HOA Fee Include Air Conditioning,Cable TV,Common Area Maintenance,Electricity,Ext Bldg Maint,Health Club,Heat,Insurance,Lawn Maintenance,Management,Pool(s),Recreation Facility,Reserve Funds,Road Maintenance,Security Gate,Sewer,Snow Removal,Trash,Water
Senior Community Yes
Age Restriction 55
Tax ID 161301749197
Ownership Condominium
Security Features Security Gate,Smoke Detector
Acceptable Financing Cash, Conventional
Horse Property N
Listing Terms Cash, Conventional
Financing Cash,Conventional
Special Listing Condition Standard
Read Less
Want to know what your home might be worth? Contact us for a FREE valuation!

Our team is ready to help you sell your home for the highest possible price ASAP

Bought with Christine Colburn • Weichert, REALTORS
GET MORE INFORMATION





