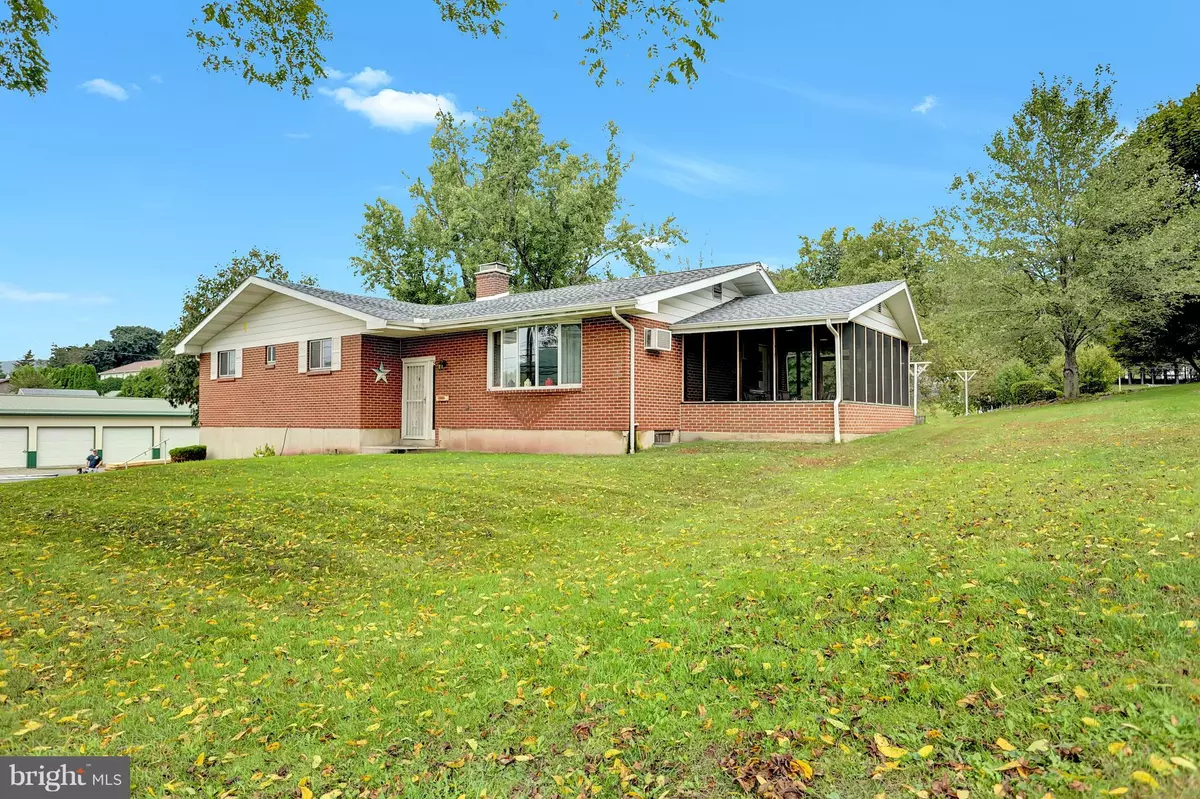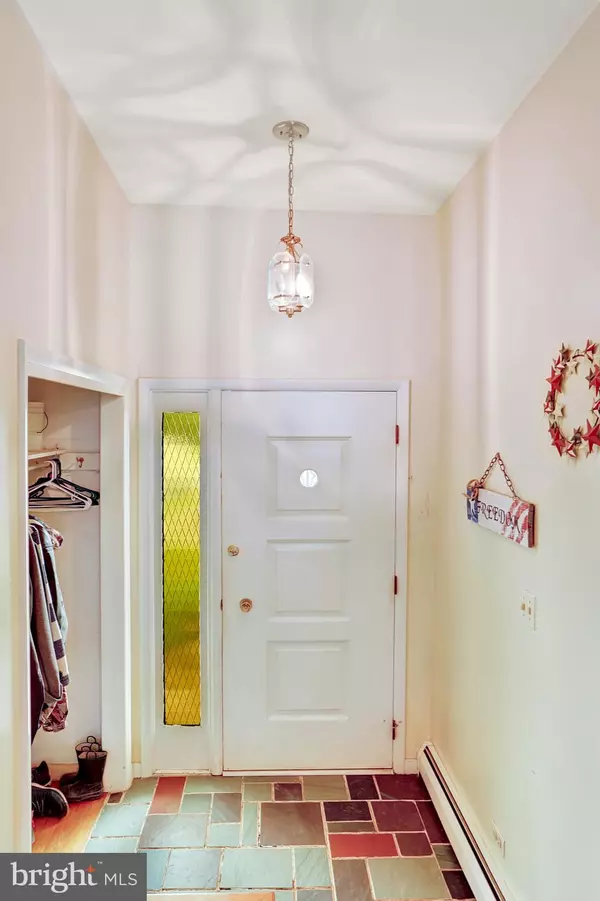$131,000
$134,900
2.9%For more information regarding the value of a property, please contact us for a free consultation.
547 W MARKET ST Williamstown, PA 17098
4 Beds
2 Baths
1,653 SqFt
Key Details
Sold Price $131,000
Property Type Single Family Home
Sub Type Detached
Listing Status Sold
Purchase Type For Sale
Square Footage 1,653 sqft
Price per Sqft $79
Subdivision Williams Township
MLS Listing ID 1009920674
Sold Date 06/07/19
Style Ranch/Rambler
Bedrooms 4
Full Baths 2
HOA Y/N N
Abv Grd Liv Area 1,653
Originating Board BRIGHT
Year Built 1972
Annual Tax Amount $1,616
Tax Year 2018
Lot Size 0.492 Acres
Acres 0.49
Property Description
Welcome Home! You are cordially invited to tour this 4 Bedroom/2 Full Bath Stately Brick property in Williamstown, Pa and make it your own. With over 1,600 sq ft of living space & room to grow, this single-story ranch property brags 1st floor laundry, hardwood & title flooring throughout w/newly remodeled common full bath. Master bedroom adorns a full master bath with a custom sliding barn door. Three additional standard-sized bedrooms leaves for extra living and/or storage space. Complimentary patio was recently re-screened & opens into a lush backyard. Full, unfinished basement with wood fireplace can easily be converted into additional living space as well. One-car intergraded garage & paved driveway leaves room for plenty of visitors. New roof in 2017, new sump-pump in 2018. Retaining wall rebuilt & extended in 2011. All appliances convey. This home is move-in ready! Call today for an exclusive showing.
Location
State PA
County Dauphin
Area Williams Twp (14072)
Zoning RESIDENTIAL
Rooms
Other Rooms Living Room, Dining Room, Primary Bedroom, Bedroom 2, Bedroom 3, Bedroom 4, Kitchen, Basement, Laundry, Bathroom 1, Bathroom 2
Basement Full
Main Level Bedrooms 4
Interior
Interior Features Ceiling Fan(s), Dining Area, Floor Plan - Traditional, Kitchen - Country, Primary Bath(s), Wood Floors, Wood Stove
Heating Hot Water
Cooling Ceiling Fan(s), Wall Unit
Fireplaces Number 1
Fireplaces Type Wood
Equipment Dishwasher, Dryer, Microwave, Refrigerator, Oven/Range - Electric, Stove, Washer, Water Heater
Fireplace Y
Window Features Bay/Bow
Appliance Dishwasher, Dryer, Microwave, Refrigerator, Oven/Range - Electric, Stove, Washer, Water Heater
Heat Source Oil, Wood
Laundry Main Floor
Exterior
Exterior Feature Brick, Patio(s), Screened
Parking Features Basement Garage, Built In, Covered Parking, Garage - Side Entry, Garage Door Opener, Inside Access
Garage Spaces 5.0
Water Access N
Accessibility 2+ Access Exits
Porch Brick, Patio(s), Screened
Attached Garage 1
Total Parking Spaces 5
Garage Y
Building
Story 1
Foundation Concrete Perimeter
Sewer Other
Water Public
Architectural Style Ranch/Rambler
Level or Stories 1
Additional Building Above Grade, Below Grade
New Construction N
Others
Senior Community No
Tax ID 72-004-107-000-0000
Ownership Fee Simple
SqFt Source Estimated
Acceptable Financing Cash, Conventional, FHA, USDA, VA
Listing Terms Cash, Conventional, FHA, USDA, VA
Financing Cash,Conventional,FHA,USDA,VA
Special Listing Condition Standard
Read Less
Want to know what your home might be worth? Contact us for a FREE valuation!

Our team is ready to help you sell your home for the highest possible price ASAP

Bought with SHELBY MAYKO • Iron Valley Real Estate of Central PA

GET MORE INFORMATION





