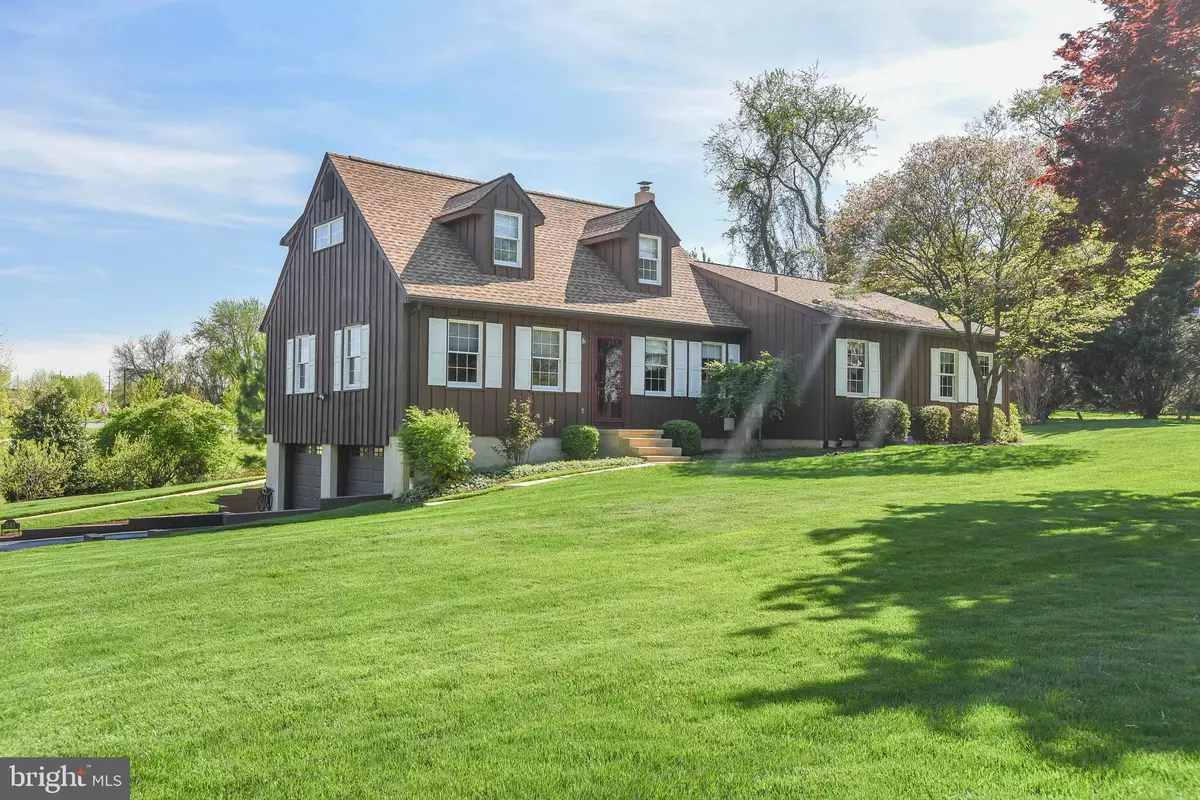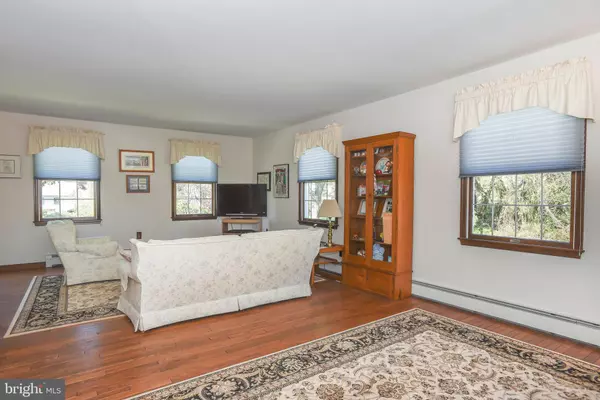$345,000
$345,000
For more information regarding the value of a property, please contact us for a free consultation.
541 MASSAFERI WAY Hockessin, DE 19707
3 Beds
3 Baths
2,375 SqFt
Key Details
Sold Price $345,000
Property Type Single Family Home
Sub Type Detached
Listing Status Sold
Purchase Type For Sale
Square Footage 2,375 sqft
Price per Sqft $145
Subdivision None Available
MLS Listing ID DENC476656
Sold Date 06/07/19
Style Cape Cod
Bedrooms 3
Full Baths 3
HOA Y/N N
Abv Grd Liv Area 2,375
Originating Board BRIGHT
Year Built 1980
Annual Tax Amount $2,563
Tax Year 2018
Lot Size 0.600 Acres
Acres 0.6
Lot Dimensions 200.00 x 130.00
Property Description
Here's a hidden gem of a home in Hockessin at the end of Massaferi Way! This custom built cape cod sits on .60 acre with lots of privacy. It features hardwood floors in the spacious living room, dining room, and updated eat-in kitchen with new stainless steel appliances, granite countertops, tiled backsplash, and oak cabinetry. The adjoining family room addition features vaulted ceiling, skylights, and lots of natural light from the wall of windows. The family room leads out to the spacious deck overlooking the private yard. The master retreat is off the family room featuring a large bedroom, walk-in closet, & spacious bath w/double sink vanity, and ceramic tiled floor. The upper level has an updated center hall bathroom flanked by two generous sized bedrooms. The basement is unfinished and has direct access to the two car garage. Beautiful private setting yet close to all that Hockessin has to offer. This hidden treasure is ready for a new owner!
Location
State DE
County New Castle
Area Hockssn/Greenvl/Centrvl (30902)
Zoning NC21
Rooms
Other Rooms Living Room, Dining Room, Primary Bedroom, Bedroom 2, Bedroom 3, Kitchen, Family Room, Laundry, Primary Bathroom
Basement Full
Main Level Bedrooms 1
Interior
Interior Features Skylight(s), Stall Shower, Walk-in Closet(s), Wood Floors, Kitchen - Eat-In, Ceiling Fan(s)
Hot Water S/W Changeover
Heating Baseboard - Hot Water
Cooling Central A/C, Wall Unit
Equipment Dishwasher, Oven/Range - Electric, Range Hood, Water Heater
Appliance Dishwasher, Oven/Range - Electric, Range Hood, Water Heater
Heat Source Oil
Laundry Main Floor
Exterior
Parking Features Garage - Side Entry
Garage Spaces 2.0
Water Access N
Accessibility None
Attached Garage 2
Total Parking Spaces 2
Garage Y
Building
Story 1.5
Sewer On Site Septic
Water Well
Architectural Style Cape Cod
Level or Stories 1.5
Additional Building Above Grade, Below Grade
New Construction N
Schools
School District Red Clay Consolidated
Others
Senior Community No
Tax ID 08-018.00-010
Ownership Fee Simple
SqFt Source Assessor
Acceptable Financing Cash, Conventional, FHA, VA
Listing Terms Cash, Conventional, FHA, VA
Financing Cash,Conventional,FHA,VA
Special Listing Condition Standard
Read Less
Want to know what your home might be worth? Contact us for a FREE valuation!

Our team is ready to help you sell your home for the highest possible price ASAP

Bought with Reid White • BHHS Fox & Roach - Hockessin
GET MORE INFORMATION





