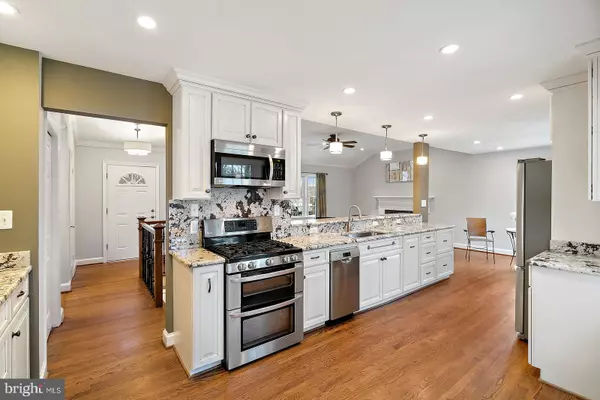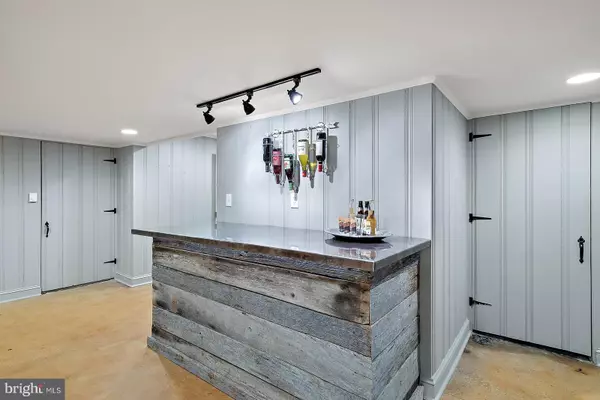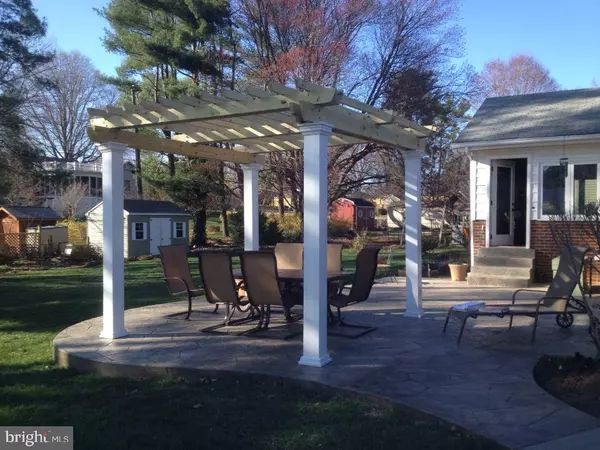$443,000
$447,500
1.0%For more information regarding the value of a property, please contact us for a free consultation.
204 NORFOLK DR Warrenton, VA 20186
3 Beds
3 Baths
2,232 SqFt
Key Details
Sold Price $443,000
Property Type Single Family Home
Sub Type Detached
Listing Status Sold
Purchase Type For Sale
Square Footage 2,232 sqft
Price per Sqft $198
Subdivision Broadview Acres
MLS Listing ID VAFQ155534
Sold Date 05/24/19
Style Ranch/Rambler
Bedrooms 3
Full Baths 3
HOA Y/N N
Abv Grd Liv Area 1,488
Originating Board BRIGHT
Year Built 1954
Annual Tax Amount $3,582
Tax Year 2018
Lot Size 0.460 Acres
Acres 0.46
Property Description
Put this one on the TOP of your list!This home is a WOWZER! Beautifully renovated throughout. Gorgeous custom finishes including Chef's Gourmet Kitchen "Light & Bright". Hardwood floors, most of the house has been freshly painted,3 bedrooms on main level, den/sunroom with new custom blinds & new wood tone laminate flooring. Great entertaining stamped concrete patio with large pergola. Enjoy family BBQ's with your own gas piped grill. Large front porch with slate entrance adds charm & appeal. Newer HVAC, high efficiency tankles water heater,-plumbing, light fixtures, custom window treatments, stylish metal ballusters and more! Benefit from NO HOA, walk to Old Town, Rady park, Shopping, Library,Restaurants, The Warf and Carousel. This house has it all even Home warranty!Extra basement fridge conveys & sunroom/den tv! Mature lush landscaping that will bloom very shortly. Have pets? This house has an Invisible Fence installed too!
Location
State VA
County Fauquier
Zoning 15
Rooms
Other Rooms Living Room, Dining Room, Kitchen, Family Room, Sun/Florida Room, Exercise Room, Hobby Room
Basement Connecting Stairway, Full, Fully Finished, Heated, Improved, Outside Entrance, Walkout Stairs, Windows, Workshop, Other, Interior Access
Main Level Bedrooms 3
Interior
Interior Features Attic, Bar, Built-Ins, Ceiling Fan(s), Dining Area, Entry Level Bedroom, Floor Plan - Open, Kitchen - Gourmet, Kitchen - Table Space, Primary Bath(s), Recessed Lighting, Stall Shower, Upgraded Countertops, Wet/Dry Bar, Window Treatments, Wood Floors, Family Room Off Kitchen, Kitchen - Galley, Kitchen - Eat-In, Breakfast Area, Combination Kitchen/Dining
Hot Water Natural Gas, Tankless
Heating Forced Air
Cooling Central A/C, Ceiling Fan(s)
Flooring Hardwood, Stone, Other, Laminated, Slate, Vinyl, Wood
Fireplaces Number 1
Fireplaces Type Mantel(s), Wood, Screen, Brick
Equipment Built-In Microwave, Dishwasher, Disposal, Dryer, Dryer - Gas, Exhaust Fan, Oven - Self Cleaning, Oven/Range - Gas, Refrigerator, Stainless Steel Appliances, Water Heater - High-Efficiency, Water Heater - Tankless, Dryer - Front Loading, Washer
Furnishings No
Fireplace Y
Window Features Screens,Double Pane,Insulated,Vinyl Clad
Appliance Built-In Microwave, Dishwasher, Disposal, Dryer, Dryer - Gas, Exhaust Fan, Oven - Self Cleaning, Oven/Range - Gas, Refrigerator, Stainless Steel Appliances, Water Heater - High-Efficiency, Water Heater - Tankless, Dryer - Front Loading, Washer
Heat Source Natural Gas
Laundry Basement, Lower Floor
Exterior
Exterior Feature Patio(s), Porch(es), Terrace, Brick
Fence Invisible, Partially, Rear
Utilities Available Under Ground
Water Access N
View Garden/Lawn, Street, Trees/Woods
Roof Type Shingle,Asphalt
Street Surface Paved,Black Top
Accessibility None
Porch Patio(s), Porch(es), Terrace, Brick
Road Frontage City/County, Public
Garage N
Building
Lot Description Front Yard, Landscaping, Level, Rear Yard, Private, SideYard(s)
Story 2
Sewer Public Sewer
Water Public
Architectural Style Ranch/Rambler
Level or Stories 2
Additional Building Above Grade, Below Grade
Structure Type Dry Wall,Vaulted Ceilings
New Construction N
Schools
High Schools Fauquier
School District Fauquier County Public Schools
Others
Senior Community No
Tax ID 6984-07-3198
Ownership Fee Simple
SqFt Source Estimated
Security Features Smoke Detector
Acceptable Financing Cash, Conventional, FHA, USDA, VA, VHDA
Horse Property N
Listing Terms Cash, Conventional, FHA, USDA, VA, VHDA
Financing Cash,Conventional,FHA,USDA,VA,VHDA
Special Listing Condition Standard
Read Less
Want to know what your home might be worth? Contact us for a FREE valuation!

Our team is ready to help you sell your home for the highest possible price ASAP

Bought with Brittney Hunt • Network Realty Group

GET MORE INFORMATION





