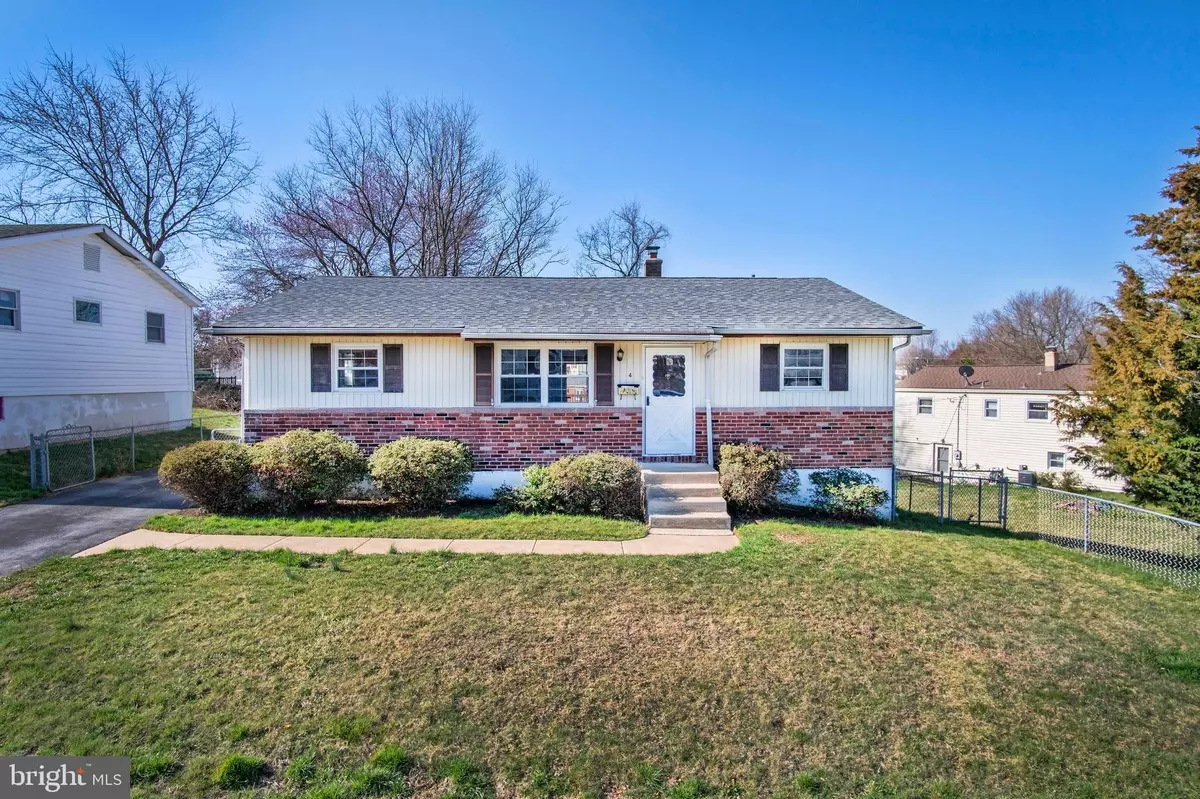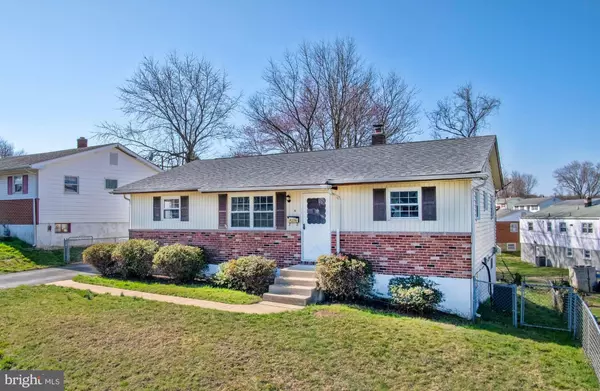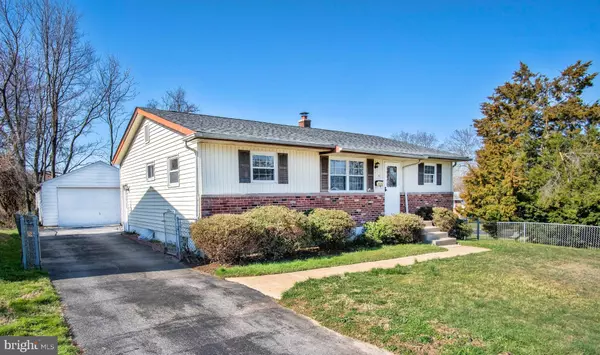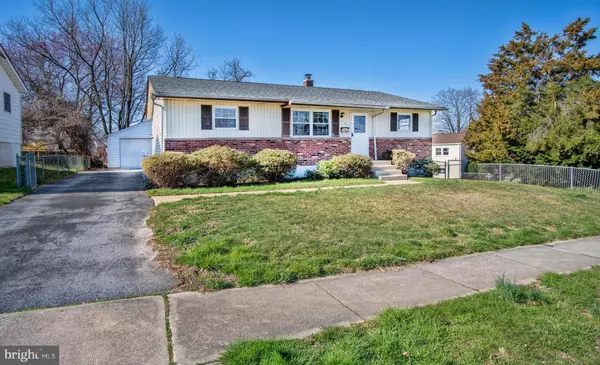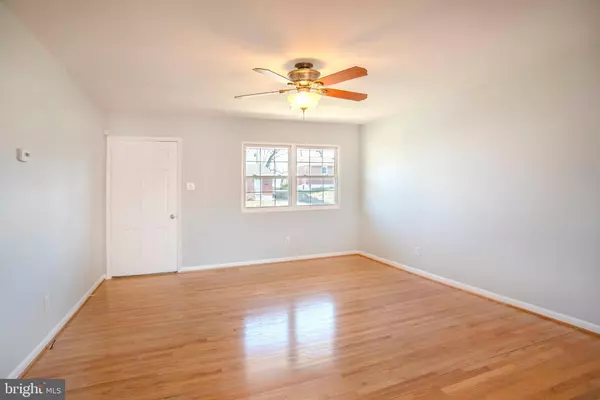$230,000
$225,000
2.2%For more information regarding the value of a property, please contact us for a free consultation.
4 FREEPORT RD New Castle, DE 19720
3 Beds
2 Baths
3,189 SqFt
Key Details
Sold Price $230,000
Property Type Single Family Home
Sub Type Detached
Listing Status Sold
Purchase Type For Sale
Square Footage 3,189 sqft
Price per Sqft $72
Subdivision Stratford
MLS Listing ID DENC474930
Sold Date 06/07/19
Style Ranch/Rambler
Bedrooms 3
Full Baths 2
HOA Y/N N
Abv Grd Liv Area 2,125
Originating Board BRIGHT
Year Built 1964
Annual Tax Amount $1,666
Tax Year 2018
Lot Size 6,534 Sqft
Acres 0.15
Lot Dimensions 60.00 x 110.00
Property Description
Exceptionally nice 3 bedroom, 2 full bath, brick & vinyl sided ranch in excellent condition! Features include recently refinished oak hardwood floors throughout most of the main level, new HVAC in 2018, and kitchen with raised panel oak cabinets and breakfast bar. The lower level features a large entertaining space and custom built in bar with pellet burning stove and wall to wall carpeting. Other features include: Vinyl double pane tilt-in replacement windows and updated baths. Out back is an oversized rear deck that's great for entertaining, a fenced yard and a detached 2 car garage with ELECTRIC and automatic opener. One block away from the bus services!
Location
State DE
County New Castle
Area New Castle/Red Lion/Del.City (30904)
Zoning NC6.5
Rooms
Other Rooms Living Room, Dining Room, Primary Bedroom, Bedroom 2, Bedroom 3, Kitchen, Family Room, Den
Basement Full, Partially Finished
Main Level Bedrooms 3
Interior
Interior Features Attic, Ceiling Fan(s), Entry Level Bedroom, Breakfast Area, Primary Bath(s), Wet/Dry Bar, Stove - Wood
Hot Water Natural Gas
Heating Forced Air
Cooling Central A/C
Flooring Hardwood, Carpet, Laminated
Equipment Built-In Microwave, Dishwasher, Refrigerator, Washer, Oven - Single, Dryer, Oven/Range - Gas, Range Hood
Appliance Built-In Microwave, Dishwasher, Refrigerator, Washer, Oven - Single, Dryer, Oven/Range - Gas, Range Hood
Heat Source Natural Gas
Laundry Lower Floor
Exterior
Exterior Feature Deck(s)
Parking Features Garage Door Opener, Oversized
Garage Spaces 2.0
Fence Chain Link, Rear
Water Access N
Roof Type Shingle
Accessibility None
Porch Deck(s)
Total Parking Spaces 2
Garage Y
Building
Lot Description Front Yard, SideYard(s), Rear Yard
Story 1
Sewer Public Sewer
Water Public
Architectural Style Ranch/Rambler
Level or Stories 1
Additional Building Above Grade, Below Grade
Structure Type Dry Wall
New Construction N
Schools
Elementary Schools Pleasantville
Middle Schools George Read
High Schools Penn
School District Colonial
Others
Senior Community No
Tax ID 10-023.40-062
Ownership Fee Simple
SqFt Source Assessor
Special Listing Condition Standard
Read Less
Want to know what your home might be worth? Contact us for a FREE valuation!

Our team is ready to help you sell your home for the highest possible price ASAP

Bought with Joshua O Dowlin • Remax Vision

GET MORE INFORMATION

