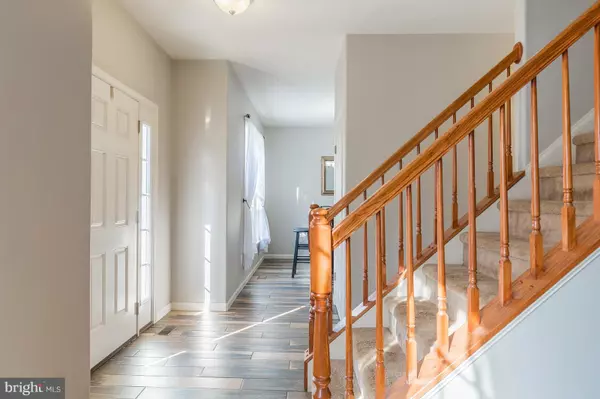$410,000
$417,000
1.7%For more information regarding the value of a property, please contact us for a free consultation.
5609 MCGRATH LN Partlow, VA 22534
4 Beds
4 Baths
2,954 SqFt
Key Details
Sold Price $410,000
Property Type Single Family Home
Sub Type Detached
Listing Status Sold
Purchase Type For Sale
Square Footage 2,954 sqft
Price per Sqft $138
Subdivision Mcgrath Estates
MLS Listing ID VASP164970
Sold Date 06/07/19
Style Colonial
Bedrooms 4
Full Baths 3
Half Baths 1
HOA Y/N N
Abv Grd Liv Area 1,962
Originating Board BRIGHT
Year Built 2013
Annual Tax Amount $2,827
Tax Year 2017
Lot Size 6.500 Acres
Acres 6.5
Property Description
Welcome home to this stunning 4 bedroom, 3.5 baths, heated/cooled 2 car garage home on 6.5 beautifully usable acres. Sit back and enjoy an over 1000sqft deck that overlooks a saltwater pool, fully fenced pasture area and fishing pond. Enjoy endless outside activities on the private 6.5 non HOA acres and then relax inside by the wood burning fireplace in the family room. The modern kitchen boasts granite countertops, 42" cabinets and black appliances - all under 5 years old. Upstairs has 3 large bedrooms including the master suite which has a walkin closet, huge shower and double vanities. Each additional bedroom has beautiful carpets and plenty of closet space. The fully finished walkout basement holds a bedroom, bathroom and media room that is perfect for entertaining. Being only 15 minutes from the Spotsylvania commuter train and 95, makes this an amazing home for anyone who commutes and the home has Xfiniti if you are lucky enough to work from home!
Location
State VA
County Spotsylvania
Zoning A3
Rooms
Basement Walkout Level, Rear Entrance, Fully Finished
Interior
Interior Features Carpet, Ceiling Fan(s), Dining Area, Family Room Off Kitchen, Floor Plan - Traditional, Formal/Separate Dining Room, Kitchen - Eat-In, Kitchen - Island, Primary Bath(s), Pantry, Recessed Lighting, Walk-in Closet(s), Water Treat System, Window Treatments
Hot Water 60+ Gallon Tank
Cooling Central A/C
Flooring Carpet, Ceramic Tile
Fireplaces Number 1
Fireplaces Type Wood
Equipment Built-In Microwave, Dishwasher, Disposal, Dryer, Extra Refrigerator/Freezer, Refrigerator, Stove, Washer
Fireplace Y
Appliance Built-In Microwave, Dishwasher, Disposal, Dryer, Extra Refrigerator/Freezer, Refrigerator, Stove, Washer
Heat Source Electric
Laundry Upper Floor
Exterior
Parking Features Additional Storage Area, Garage - Front Entry, Garage Door Opener
Garage Spaces 2.0
Pool Fenced, In Ground, Saltwater
Water Access N
View Pond, Trees/Woods
Accessibility None
Attached Garage 2
Total Parking Spaces 2
Garage Y
Building
Lot Description Backs to Trees, Cleared, No Thru Street, Open, Partly Wooded, Pond, Private, Rear Yard, Secluded, Unrestricted
Story 3+
Sewer Septic = # of BR
Water Well
Architectural Style Colonial
Level or Stories 3+
Additional Building Above Grade, Below Grade
New Construction N
Schools
Elementary Schools Berkeley
Middle Schools Post Oak
High Schools Spotsylvania
School District Spotsylvania County Public Schools
Others
Senior Community No
Tax ID 73-22-2-
Ownership Fee Simple
SqFt Source Estimated
Special Listing Condition Standard
Read Less
Want to know what your home might be worth? Contact us for a FREE valuation!

Our team is ready to help you sell your home for the highest possible price ASAP

Bought with LeAnne T Richardson • Weichert, REALTORS - Lake of the Woods
GET MORE INFORMATION





