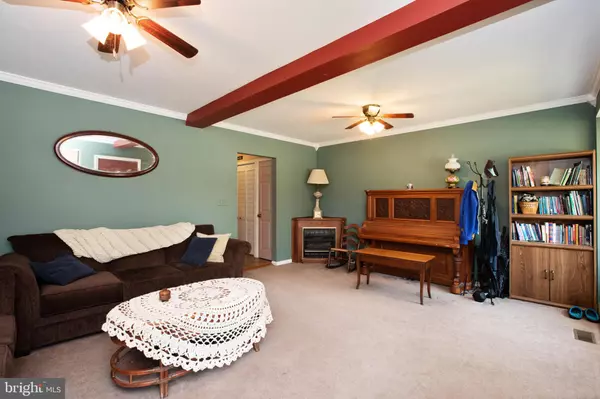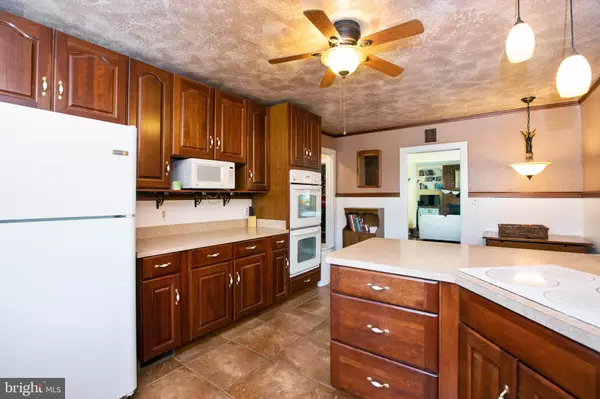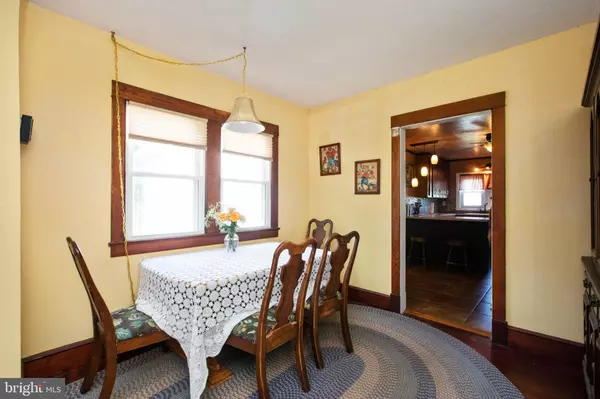$234,900
$234,900
For more information regarding the value of a property, please contact us for a free consultation.
4850 BICKNELL RD Marbury, MD 20658
3 Beds
2 Baths
1,700 SqFt
Key Details
Sold Price $234,900
Property Type Single Family Home
Sub Type Detached
Listing Status Sold
Purchase Type For Sale
Square Footage 1,700 sqft
Price per Sqft $138
Subdivision None Available
MLS Listing ID MDCH200934
Sold Date 06/03/19
Style Ranch/Rambler
Bedrooms 3
Full Baths 1
Half Baths 1
HOA Y/N N
Abv Grd Liv Area 1,700
Originating Board BRIGHT
Year Built 1955
Annual Tax Amount $2,685
Tax Year 2018
Lot Size 0.500 Acres
Acres 0.5
Property Description
Character and Charm best describe this wonderful home! From the original hardwood flooring, to the solid wood doors and the unique floor plan! The roof was replaced in 2018. A new chimney cap and wood stove installed in 2017. There are 3 bedrooms and 1.5 bathrooms. The beautiful lot is .50 acre and includes a fenced backyard and a shed. There is also an unfinished basement. Hurry this one will certainly not last long!
Location
State MD
County Charles
Zoning RC
Rooms
Other Rooms Living Room, Primary Bedroom, Bedroom 2, Bedroom 3, Kitchen, Family Room
Basement Other
Main Level Bedrooms 3
Interior
Hot Water Electric
Heating Forced Air, Wood Burn Stove
Cooling Central A/C
Flooring Carpet, Hardwood
Fireplaces Number 1
Fireplaces Type Wood
Equipment Dishwasher, Dryer, Icemaker, Refrigerator, Stove, Washer
Fireplace Y
Appliance Dishwasher, Dryer, Icemaker, Refrigerator, Stove, Washer
Heat Source Oil, Propane - Leased
Exterior
Garage Spaces 2.0
Carport Spaces 2
Utilities Available Cable TV Available, Fiber Optics Available
Water Access N
Accessibility None
Total Parking Spaces 2
Garage N
Building
Story 2
Sewer Community Septic Tank, Private Septic Tank
Water Well
Architectural Style Ranch/Rambler
Level or Stories 2
Additional Building Above Grade, Below Grade
New Construction N
Schools
Elementary Schools Gale-Bailey
Middle Schools General Smallwood
High Schools Henry E. Lackey
School District Charles County Public Schools
Others
Senior Community No
Tax ID 0910003687
Ownership Fee Simple
SqFt Source Assessor
Special Listing Condition Standard
Read Less
Want to know what your home might be worth? Contact us for a FREE valuation!

Our team is ready to help you sell your home for the highest possible price ASAP

Bought with Heather Coran Lewis • Keller Williams Three Bridges

GET MORE INFORMATION





