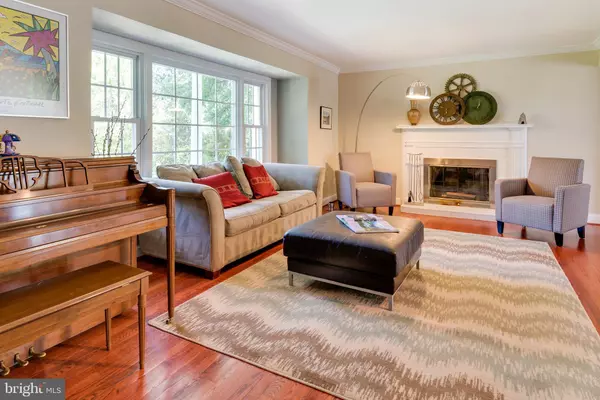$890,500
$899,000
0.9%For more information regarding the value of a property, please contact us for a free consultation.
6209 ARKENDALE RD Alexandria, VA 22307
5 Beds
6 Baths
3,819 SqFt
Key Details
Sold Price $890,500
Property Type Single Family Home
Sub Type Detached
Listing Status Sold
Purchase Type For Sale
Square Footage 3,819 sqft
Price per Sqft $233
Subdivision Belle Haven
MLS Listing ID VAFX871170
Sold Date 06/07/19
Style Colonial
Bedrooms 5
Full Baths 5
Half Baths 1
HOA Y/N N
Abv Grd Liv Area 3,036
Originating Board BRIGHT
Year Built 1957
Annual Tax Amount $11,041
Tax Year 2019
Lot Size 0.255 Acres
Acres 0.26
Property Description
Beautiful, spacious 5 bedroom, 5.5 bath home with luxury details (central vac, steam shower with lighting and sound) on a quiet street in soughtafter Belle Haven neighborhood. Large, tiered backyard perfect for entertaining or enjoying from the solarium. Recently remodeled with high end features and Crown molding throughout. Stainless steel granite kitchen, lower level rec room, exercise room, storage and workshop. Huge loft on the fourth floor-carpeted with duct work in place/ready to be vented. 2.3 miles to Metro, 9.3 miles to DC. Close to schools, shopping, GW Parkway and the Beltway.
Location
State VA
County Fairfax
Zoning 140
Direction Northwest
Rooms
Other Rooms Living Room, Dining Room, Primary Bedroom, Bedroom 2, Kitchen, Family Room, Basement, Foyer, Breakfast Room, Bedroom 1, Exercise Room, Loft, Solarium, Primary Bathroom
Basement Full, Daylight, Partial, Walkout Level, Workshop
Main Level Bedrooms 2
Interior
Interior Features Breakfast Area, Ceiling Fan(s), Carpet, Central Vacuum, Crown Moldings, Entry Level Bedroom, Floor Plan - Traditional, Formal/Separate Dining Room, Kitchen - Eat-In, Primary Bath(s), Walk-in Closet(s)
Hot Water Natural Gas
Heating Forced Air
Cooling Central A/C
Flooring Hardwood, Carpet, Ceramic Tile
Fireplaces Number 2
Fireplaces Type Fireplace - Glass Doors, Insert, Mantel(s)
Equipment Central Vacuum, Dishwasher, Disposal, Dryer, Exhaust Fan, Icemaker, Cooktop - Down Draft, Refrigerator, Stainless Steel Appliances, Washer, Water Heater, Oven/Range - Gas
Furnishings No
Fireplace Y
Appliance Central Vacuum, Dishwasher, Disposal, Dryer, Exhaust Fan, Icemaker, Cooktop - Down Draft, Refrigerator, Stainless Steel Appliances, Washer, Water Heater, Oven/Range - Gas
Heat Source Natural Gas
Laundry Upper Floor
Exterior
Exterior Feature Porch(es), Patio(s), Deck(s)
Fence Wood
Water Access N
Roof Type Composite
Accessibility None
Porch Porch(es), Patio(s), Deck(s)
Garage N
Building
Story 3+
Sewer Public Sewer
Water Public
Architectural Style Colonial
Level or Stories 3+
Additional Building Above Grade, Below Grade
New Construction N
Schools
Elementary Schools Belle View
Middle Schools Sandburg
High Schools West Potomac
School District Fairfax County Public Schools
Others
Senior Community No
Tax ID 0833 14230019
Ownership Fee Simple
SqFt Source Assessor
Special Listing Condition Standard
Read Less
Want to know what your home might be worth? Contact us for a FREE valuation!

Our team is ready to help you sell your home for the highest possible price ASAP

Bought with John M Barry Jr. • Compass
GET MORE INFORMATION





