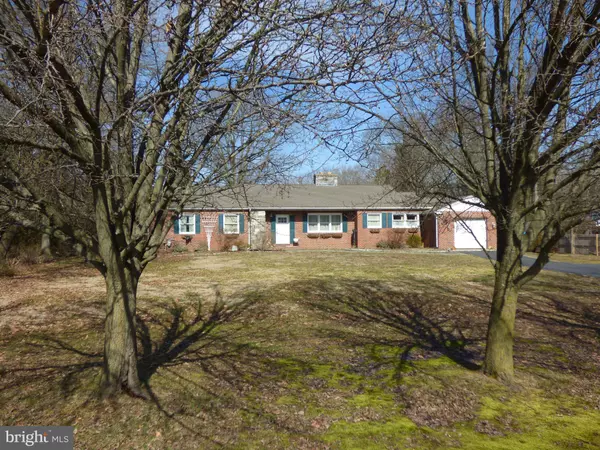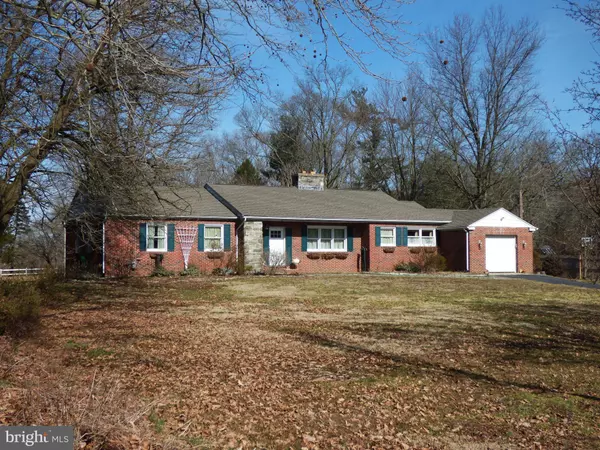$220,000
$239,900
8.3%For more information regarding the value of a property, please contact us for a free consultation.
219 MARLTON RD Pilesgrove, NJ 08098
3 Beds
2 Baths
2,022 SqFt
Key Details
Sold Price $220,000
Property Type Single Family Home
Sub Type Detached
Listing Status Sold
Purchase Type For Sale
Square Footage 2,022 sqft
Price per Sqft $108
Subdivision Country Setting
MLS Listing ID NJSA127544
Sold Date 06/07/19
Style Ranch/Rambler
Bedrooms 3
Full Baths 2
HOA Y/N N
Abv Grd Liv Area 2,022
Originating Board BRIGHT
Year Built 1950
Annual Tax Amount $8,942
Tax Year 2018
Lot Size 1.760 Acres
Acres 1.76
Property Description
Welcome to country living in this beautiful 3 bedroom, 2 bath brick rancher with a full dry basement and an attached over-sized one-car garage nestled on almost 2 acres. Be prepared to be impressed with the absolutely gorgeous, gleaming hardwood floors that flow throughout and the living room/dining room open concept with a wall of windows overlooking the back yard, a stone wood-burning fireplace and lots of natural light. It's a great place to relax and perfect for entertaining family and friends. The lovely eat-in country kitchen with tile flooring includes all appliances and plenty of cabinets and counter space. The spacious light-filled room that is currently used as an office offers many possibilities. The extra large main bathroom features an amazing whirlpool tub and there are lots and lots of closets and storage throughout the home. You'll be right down the road from Marlton Park and quaint historic Woodstown yet close to major highways and bridges, Schedule your tour TODAY!
Location
State NJ
County Salem
Area Pilesgrove Twp (21710)
Zoning RESIDENTIAL
Rooms
Other Rooms Living Room, Dining Room, Bedroom 2, Bedroom 3, Kitchen, Foyer, Office, Bathroom 1, Primary Bathroom
Basement Full
Main Level Bedrooms 3
Interior
Interior Features Breakfast Area, Built-Ins, Butlers Pantry, Floor Plan - Open, Kitchen - Country, Kitchen - Eat-In, Kitchen - Efficiency, Water Treat System, WhirlPool/HotTub, Window Treatments, Stall Shower, Wood Floors, Kitchen - Table Space
Hot Water Electric
Heating Forced Air
Cooling Central A/C
Flooring Hardwood
Fireplaces Number 1
Fireplaces Type Mantel(s), Stone
Equipment Built-In Microwave, Dishwasher, Disposal, Dryer - Electric, Energy Efficient Appliances, Oven - Self Cleaning, Oven/Range - Electric, Refrigerator, Washer, Water Conditioner - Owned, Water Heater - High-Efficiency
Fireplace Y
Window Features Double Pane,Energy Efficient,Bay/Bow,Screens,Replacement
Appliance Built-In Microwave, Dishwasher, Disposal, Dryer - Electric, Energy Efficient Appliances, Oven - Self Cleaning, Oven/Range - Electric, Refrigerator, Washer, Water Conditioner - Owned, Water Heater - High-Efficiency
Heat Source Oil
Laundry Basement
Exterior
Parking Features Garage - Front Entry, Additional Storage Area, Garage Door Opener, Inside Access
Garage Spaces 7.0
Utilities Available Cable TV
Water Access N
Accessibility None
Attached Garage 1
Total Parking Spaces 7
Garage Y
Building
Lot Description Rural
Story 1
Foundation Block
Sewer On Site Septic
Water Well
Architectural Style Ranch/Rambler
Level or Stories 1
Additional Building Above Grade, Below Grade
New Construction N
Schools
Elementary Schools Mary S Shoemaker School
Middle Schools Woodstown
High Schools Woodstown
School District Woodstown-Pilesgrove Regi Schools
Others
Senior Community No
Tax ID 10-00030-00005
Ownership Fee Simple
SqFt Source Assessor
Acceptable Financing Cash, Conventional, FHA, USDA, VA
Listing Terms Cash, Conventional, FHA, USDA, VA
Financing Cash,Conventional,FHA,USDA,VA
Special Listing Condition Standard
Read Less
Want to know what your home might be worth? Contact us for a FREE valuation!

Our team is ready to help you sell your home for the highest possible price ASAP

Bought with Connie McDonnell • Castle Agency LLC
GET MORE INFORMATION





