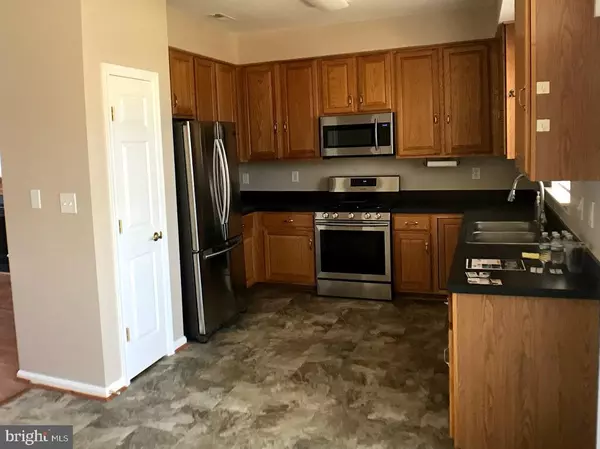$310,000
$310,000
For more information regarding the value of a property, please contact us for a free consultation.
15275 BRAZIL CIR Woodbridge, VA 22193
2 Beds
3 Baths
1,775 SqFt
Key Details
Sold Price $310,000
Property Type Townhouse
Sub Type Interior Row/Townhouse
Listing Status Sold
Purchase Type For Sale
Square Footage 1,775 sqft
Price per Sqft $174
Subdivision Brightwood Forest
MLS Listing ID VAPW434096
Sold Date 06/06/19
Style Colonial
Bedrooms 2
Full Baths 2
Half Baths 1
HOA Fees $68/qua
HOA Y/N Y
Abv Grd Liv Area 1,376
Originating Board BRIGHT
Year Built 2000
Annual Tax Amount $3,436
Tax Year 2019
Lot Size 1,599 Sqft
Acres 0.04
Property Description
Price reduced. Motivated seller.MOVE IN READY! 3 Level TH with Master Bedroom/Master Bath with Jacuzzi Tub and 2 large reach-in closets, large-size 2nd bedroom with 2 reach-in closets, 1/2 bath on main level, finished walk-up basement to private patio, and 1 car garage with extended driveway and plenty of visitor spaces. Whole house is freshly painted with new LED light fixtures installed and ceiling fan/light combos for the bedrooms, new stainless steel appliances, new carpet, custom blinds for all windows, gas fireplace, and front loaded washer/dryer in dedicated laundry room in basement. Generous size deck and fenced-in backyard all were power washed. Easy access to I-95, VRE, Commuter Lots to Pentagon and DC, and close to Potomac Mills Mall. Close to schools and multiple daycare centers. Family friendly neighborhood with 2 outdoor playgrounds.
Location
State VA
County Prince William
Zoning RPC
Direction East
Rooms
Other Rooms Living Room, Dining Room, Primary Bedroom, Bedroom 2, Kitchen, Basement, Breakfast Room, Laundry, Bathroom 2, Primary Bathroom
Basement Daylight, Full, Connecting Stairway, Garage Access, Outside Entrance
Interior
Interior Features Attic, Breakfast Area, Carpet, Ceiling Fan(s), Crown Moldings, Combination Kitchen/Dining, Efficiency, Floor Plan - Open, Kitchen - Eat-In, Primary Bath(s), Pantry, WhirlPool/HotTub, Window Treatments, Wood Floors
Hot Water Natural Gas
Heating Heat Pump - Gas BackUp
Cooling Central A/C
Flooring Carpet, Hardwood, Vinyl
Fireplaces Number 1
Fireplaces Type Gas/Propane
Equipment Built-In Microwave, Dishwasher, Disposal, Dryer, Dryer - Front Loading, Dryer - Electric, Energy Efficient Appliances, Icemaker, Oven/Range - Gas, Refrigerator, Stainless Steel Appliances, Washer - Front Loading
Furnishings No
Fireplace Y
Window Features Bay/Bow,Screens,Double Pane
Appliance Built-In Microwave, Dishwasher, Disposal, Dryer, Dryer - Front Loading, Dryer - Electric, Energy Efficient Appliances, Icemaker, Oven/Range - Gas, Refrigerator, Stainless Steel Appliances, Washer - Front Loading
Heat Source Natural Gas
Laundry Basement, Dryer In Unit, Washer In Unit
Exterior
Exterior Feature Deck(s), Patio(s), Roof
Parking Features Garage Door Opener
Garage Spaces 3.0
Fence Fully
Utilities Available Electric Available, Natural Gas Available, Water Available
Water Access N
Accessibility Level Entry - Main
Porch Deck(s), Patio(s), Roof
Attached Garage 1
Total Parking Spaces 3
Garage Y
Building
Story 3+
Sewer Public Septic, Public Sewer
Water Public
Architectural Style Colonial
Level or Stories 3+
Additional Building Above Grade, Below Grade
New Construction N
Schools
School District Prince William County Public Schools
Others
Senior Community No
Tax ID 8291-22-0604
Ownership Fee Simple
SqFt Source Estimated
Acceptable Financing Conventional, FHA, Cash, VA
Listing Terms Conventional, FHA, Cash, VA
Financing Conventional,FHA,Cash,VA
Special Listing Condition Standard
Read Less
Want to know what your home might be worth? Contact us for a FREE valuation!

Our team is ready to help you sell your home for the highest possible price ASAP

Bought with Fatana O Barak • Samson Properties

GET MORE INFORMATION





