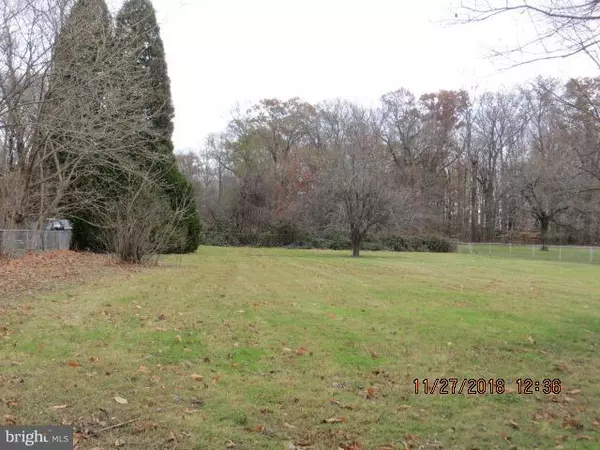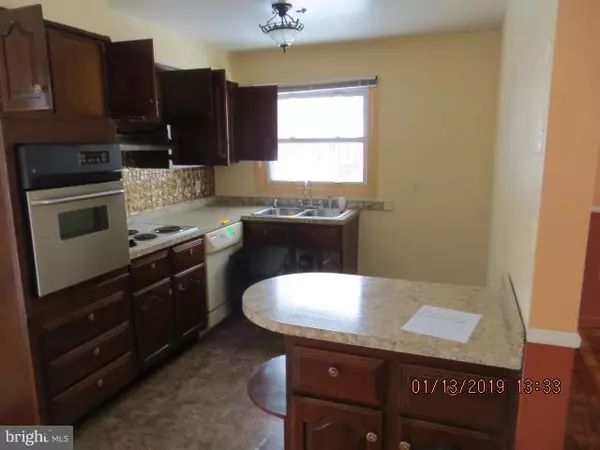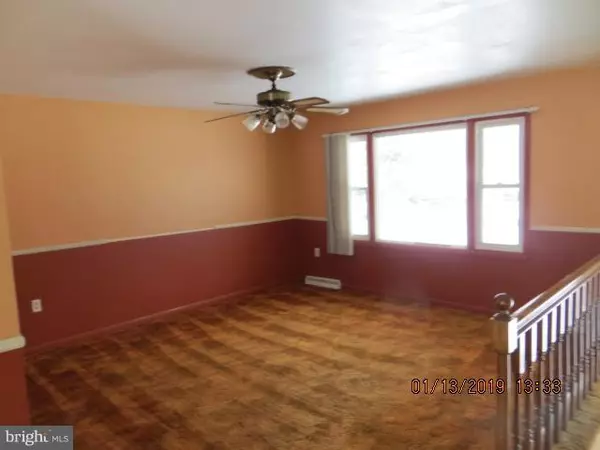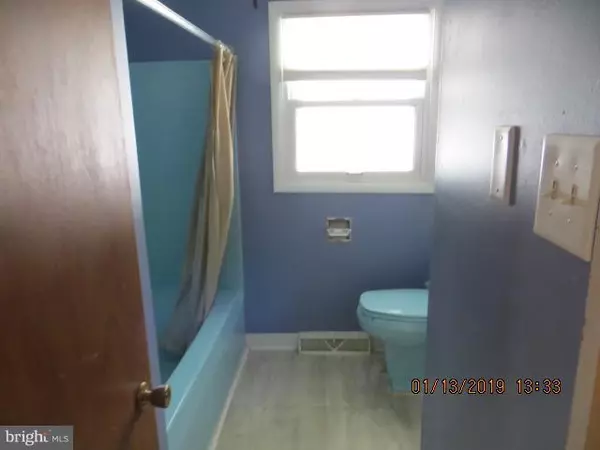$130,000
$134,900
3.6%For more information regarding the value of a property, please contact us for a free consultation.
1425 OLD STEPNEY RD Aberdeen, MD 21001
5 Beds
2 Baths
1,460 SqFt
Key Details
Sold Price $130,000
Property Type Single Family Home
Sub Type Detached
Listing Status Sold
Purchase Type For Sale
Square Footage 1,460 sqft
Price per Sqft $89
Subdivision None Available
MLS Listing ID MDHR180312
Sold Date 05/29/19
Style Split Foyer
Bedrooms 5
Full Baths 1
Half Baths 1
HOA Y/N N
Abv Grd Liv Area 980
Originating Board BRIGHT
Year Built 1963
Annual Tax Amount $2,029
Tax Year 2018
Lot Size 0.630 Acres
Acres 0.63
Property Description
This gem is bigger than it looks. This 3 bedroom split level is the perfect blank canvas for you to make your masterpiece . Basement has a kitchenette, family room and 2 additional finished rooms that would be perfect for guests or home office. Enjoy quiet time in the screened in porch or the deck off the dining room. Back yard is HUGE and fenced. Property is sold AS-IS but once you see it, I am sure you will agree that it is worth the time, effort and every dime. This is the one to see. Owner and nonprofit buyers only for the first 21 days. Investor offers will be reviewed starting day 21. Buyers will be required to sign an occupancy cert. Sellers will review offers after the property has been on the market 7 days
Location
State MD
County Harford
Zoning R2
Rooms
Main Level Bedrooms 3
Interior
Heating Forced Air
Cooling Central A/C
Fireplace N
Heat Source Oil
Exterior
Parking Features Garage - Front Entry
Garage Spaces 7.0
Water Access N
Accessibility None
Attached Garage 1
Total Parking Spaces 7
Garage Y
Building
Story 2
Sewer Public Sewer
Water Public
Architectural Style Split Foyer
Level or Stories 2
Additional Building Above Grade, Below Grade
New Construction N
Schools
School District Harford County Public Schools
Others
Senior Community No
Tax ID 02-070588
Ownership Fee Simple
SqFt Source Estimated
Acceptable Financing FHA 203(k), Private, Cash
Horse Property N
Listing Terms FHA 203(k), Private, Cash
Financing FHA 203(k),Private,Cash
Special Listing Condition REO (Real Estate Owned)
Read Less
Want to know what your home might be worth? Contact us for a FREE valuation!

Our team is ready to help you sell your home for the highest possible price ASAP

Bought with Edward L. Garono • RE/MAX American Dream

GET MORE INFORMATION





