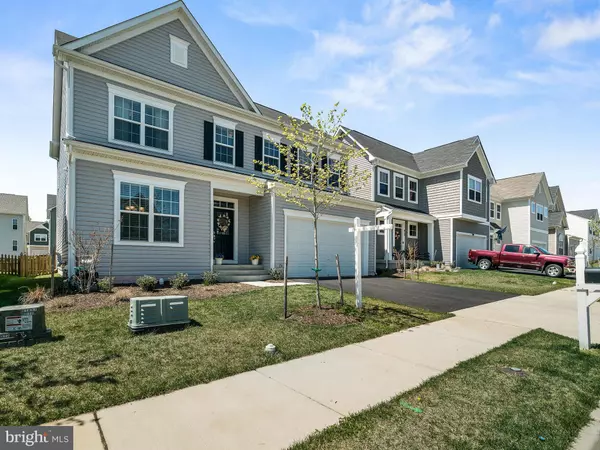$549,990
$549,990
For more information regarding the value of a property, please contact us for a free consultation.
809 MILDENHALL CT Purcellville, VA 20132
5 Beds
4 Baths
3,200 SqFt
Key Details
Sold Price $549,990
Property Type Single Family Home
Sub Type Detached
Listing Status Sold
Purchase Type For Sale
Square Footage 3,200 sqft
Price per Sqft $171
Subdivision Mayfair
MLS Listing ID VALO381618
Sold Date 06/06/19
Style Colonial
Bedrooms 5
Full Baths 3
Half Baths 1
HOA Fees $75/mo
HOA Y/N Y
Abv Grd Liv Area 2,464
Originating Board BRIGHT
Year Built 2017
Annual Tax Amount $5,582
Tax Year 2018
Lot Size 6,098 Sqft
Acres 0.14
Property Description
Best Value in Mayfair and better than new!! Welcome Home to your beautifully maintained, 1 year young, move-in ready home in Purcellville s popular Mayfair neighborhood! You ll be impressed at every turn with the tasteful upgrades throughout. The main level features an expansive gourmet kitchen with stainless steel appliances, granite countertops, and sunny Morning Room. Next you ll find a spacious family room with fireplace, a formal dining, room powder room,and mud room leading to the garage. Low maintenance luxury plank floors throughout main level. Upstairs, awaits three generous bedrooms that share a hall bath, a convenient laundry room, and an owner s suite with dual closets. The luxurious owner s bathroom features an oversized shower, and tile flooring. The finished lower level has a recreation room with walk-up stairs, a legal bedroom and full bathroom as well as storage space. The large, fully-fenced backyard and patio are ready for your all your Summer entertaining plans! Neutral colors throughout! Located on a cul-de-sac, this home is convenient to the community playground around the corner. Mayfair features amenities which include Sport Courts, Trails, Tot Lots and more! Minutes to restaurants, groceries, shopping and entertainment!
Location
State VA
County Loudoun
Zoning 1234
Rooms
Basement Full
Interior
Hot Water Propane
Heating Forced Air
Cooling Central A/C
Fireplace Y
Heat Source Propane - Leased
Exterior
Parking Features Garage - Front Entry
Garage Spaces 2.0
Water Access N
Accessibility None
Attached Garage 2
Total Parking Spaces 2
Garage Y
Building
Story 3+
Sewer Public Sewer
Water Public
Architectural Style Colonial
Level or Stories 3+
Additional Building Above Grade, Below Grade
New Construction N
Schools
Elementary Schools Mountain View
Middle Schools Harmony
High Schools Woodgrove
School District Loudoun County Public Schools
Others
Senior Community No
Tax ID 487461180000
Ownership Fee Simple
SqFt Source Assessor
Special Listing Condition Standard
Read Less
Want to know what your home might be worth? Contact us for a FREE valuation!

Our team is ready to help you sell your home for the highest possible price ASAP

Bought with Beth Ann Marra • Avery-Hess, REALTORS

GET MORE INFORMATION





