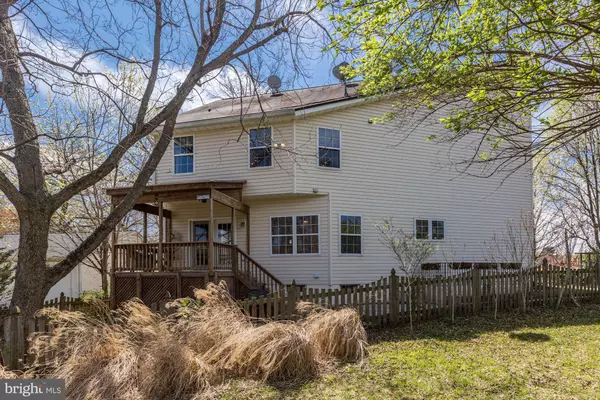$1,075,000
$1,075,000
For more information regarding the value of a property, please contact us for a free consultation.
922 PARK AVE Falls Church, VA 22046
4 Beds
4 Baths
3,444 SqFt
Key Details
Sold Price $1,075,000
Property Type Single Family Home
Sub Type Detached
Listing Status Sold
Purchase Type For Sale
Square Footage 3,444 sqft
Price per Sqft $312
Subdivision Woodland
MLS Listing ID VAFA110208
Sold Date 06/07/19
Style Other
Bedrooms 4
Full Baths 3
Half Baths 1
HOA Y/N N
Abv Grd Liv Area 2,310
Originating Board BRIGHT
Year Built 2000
Annual Tax Amount $13,726
Tax Year 2018
Lot Size 7,845 Sqft
Acres 0.18
Property Description
AMAZING OPPORTUNITY to own this SPACIOUS HOME IN THE HEART OF FALLS CHURCH CITY! DO YOU PREFER living in the middle of bustling urban activity, but are not ready to cram into 900 sqft of condo space? DON'T MISS THIS STATELY COLONIAL WITH 3400+ SQ.FT. of space! PARK YOUR CAR AND WALK 1 MILE TO WEST FALLS CHURCH METRO and ALL 3 PREMIER SCHOOLS. You will be ONLY ONE BLOCK from a FUN TIME ENJOYING FALLS CHURCH CITY VIBRANT LIFESTYLE that boasts great restaurants, spas, cinemas and much more! Do you enjoy biking/running in good weather? THE W&OD TRAIL IS LITERARY RIGHT IN YOUR BACKYARD FOR AN EASY BIKE COMMUTE TO DC! THIS NEWER-BUILT COLONIAL HOME WITH 3 FINISHED LEVELS HAS A LOT TO OFFER: HIGH CEILINGS * HARDWOOD FLOORS ON 2 FULL LEVELS * ONE CAR GARAGE+DRIVEWAY PARKING FOR 2 MORE CARS * 2-STORY ENTRY FOYER * SEPARATE FORMAL DINING AND LIVING ROOM WITH BUILT-INS AND A GAS FIREPLACE * BIG KITCHEN WITH PLENTY OF GRANITE COUNTER SPACE AND STAINLESS STEEL APPLIANCES * FIRST FLOOR FAMILY ROOM * LOWER LEVEL REC ROOM WITH DEN AND FULL BATH WITH GOOD AMOUNT OF STORAGE SPACE AND A SEPARATE ENTRY *NEW HVAC, W/HEATER, FRIDGE* REAR COVERED DECK & PAVER PATIO TO ENJOY *UP AND COMING MODERA FOUNDERS ROW (Modera Founders Row Apartments | Mill Creek Residential) right across the street (NEW MOSAIC!) will feature 90,000 square feet of luxury retail and condos including Studio Movie Grill and City Works Eatery & Pour House! TOTALLY UNIQUE BLEND OF THE URBAN CONVENIENCE AND SUBURBAN CHARM PLUS ADD ON AWARD-WINNING CITY SCHOOLS - HERE IS THE PERFECT SPOT WHERE YOU WANT TO BE!
Location
State VA
County Falls Church City
Zoning R-1B
Direction South
Rooms
Other Rooms Living Room, Dining Room, Primary Bedroom, Bedroom 2, Bedroom 3, Kitchen, Game Room, Family Room, Den, Breakfast Room, Bedroom 1, Laundry, Storage Room, Bathroom 1, Primary Bathroom
Basement Full, Fully Finished, Heated, Improved, Interior Access, Outside Entrance, Rear Entrance, Windows
Interior
Interior Features Floor Plan - Open, Kitchen - Gourmet, Recessed Lighting, Upgraded Countertops, Walk-in Closet(s), Window Treatments, Wood Floors
Hot Water Natural Gas
Heating Central
Cooling Central A/C
Fireplaces Number 1
Fireplaces Type Gas/Propane, Stone, Screen
Equipment Dishwasher, Disposal, Dryer, Extra Refrigerator/Freezer, Icemaker, Refrigerator, Stove, Washer, Water Heater - High-Efficiency
Fireplace Y
Appliance Dishwasher, Disposal, Dryer, Extra Refrigerator/Freezer, Icemaker, Refrigerator, Stove, Washer, Water Heater - High-Efficiency
Heat Source Natural Gas
Laundry Main Floor
Exterior
Exterior Feature Deck(s), Patio(s), Roof
Parking Features Garage - Front Entry, Garage Door Opener
Garage Spaces 3.0
Water Access N
Accessibility None
Porch Deck(s), Patio(s), Roof
Attached Garage 1
Total Parking Spaces 3
Garage Y
Building
Story 3+
Sewer Public Sewer
Water Public
Architectural Style Other
Level or Stories 3+
Additional Building Above Grade, Below Grade
New Construction N
Schools
Elementary Schools Thomas Jefferson
Middle Schools George Mason
High Schools Meridian
School District Falls Church City Public Schools
Others
Senior Community No
Tax ID 51-203-018
Ownership Fee Simple
SqFt Source Estimated
Acceptable Financing Cash, Conventional, Negotiable
Horse Property N
Listing Terms Cash, Conventional, Negotiable
Financing Cash,Conventional,Negotiable
Special Listing Condition Standard
Read Less
Want to know what your home might be worth? Contact us for a FREE valuation!

Our team is ready to help you sell your home for the highest possible price ASAP

Bought with Non Member • Non Subscribing Office

GET MORE INFORMATION





