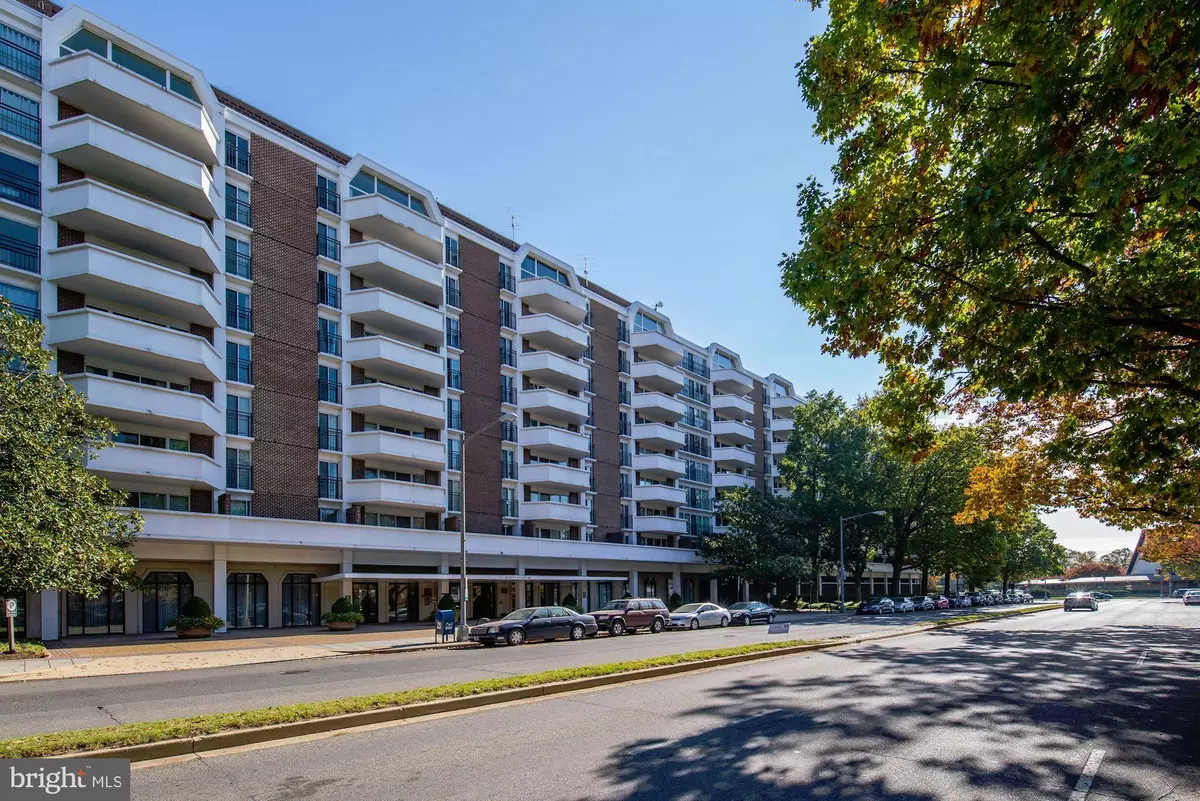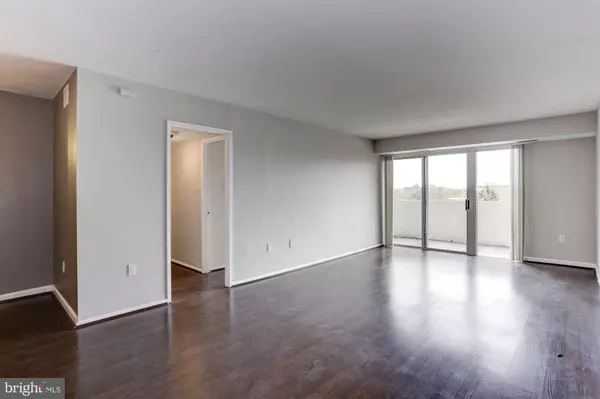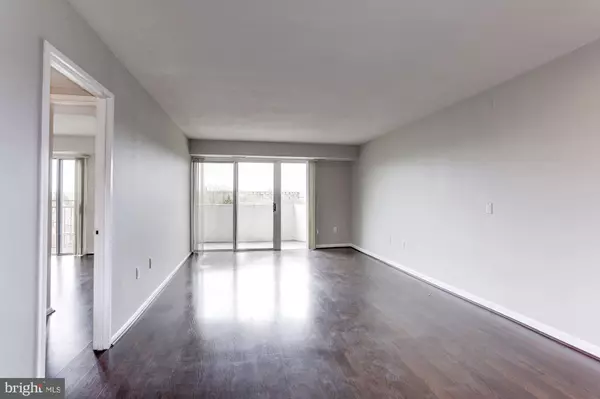$376,900
$376,900
For more information regarding the value of a property, please contact us for a free consultation.
700 7TH ST SW #519 Washington, DC 20024
1 Bed
1 Bath
749 SqFt
Key Details
Sold Price $376,900
Property Type Condo
Sub Type Condo/Co-op
Listing Status Sold
Purchase Type For Sale
Square Footage 749 sqft
Price per Sqft $503
Subdivision Rla (Sw)
MLS Listing ID DCDC403236
Sold Date 05/29/19
Style Contemporary
Bedrooms 1
Full Baths 1
Condo Fees $653/mo
HOA Y/N N
Abv Grd Liv Area 749
Originating Board BRIGHT
Year Built 1967
Annual Tax Amount $1,860
Tax Year 2018
Lot Size 358 Sqft
Acres 0.01
Property Description
Spacious sun filled 1Bedroom/1Bath unit in convenient location close to METRO stations, shopping and entertainment; Fantastic neighborhood near the Southwest Waterfront Wharf, AUDI Field and Nationals Park; large living room with sliding glass door to balcony with eastern views of the pool & courtyard; separate dining area; updated kitchen with high end Shaker white contemporary cabinets, beautiful quartz countertops and stainless steel appliances; large bedroom features a custom built closet; updated bathroom with ceramic subway tiles and vanity; gorgeous wide plank hardwood flooring thru-out; MUST SEE this impressive space in person!
Location
State DC
County Washington
Zoning RESIDENTIAL
Rooms
Other Rooms Living Room, Dining Room, Primary Bedroom, Kitchen, Foyer, Primary Bathroom
Main Level Bedrooms 1
Interior
Interior Features Dining Area, Floor Plan - Traditional, Wood Floors, Ceiling Fan(s), Primary Bath(s)
Heating Central, Forced Air
Cooling Ceiling Fan(s), Central A/C
Flooring Hardwood
Equipment Dishwasher, Disposal, Exhaust Fan, Microwave, Oven/Range - Gas, Refrigerator
Fireplace N
Window Features Double Pane,Screens
Appliance Dishwasher, Disposal, Exhaust Fan, Microwave, Oven/Range - Gas, Refrigerator
Heat Source Natural Gas
Laundry Common
Exterior
Exterior Feature Balcony
Utilities Available Cable TV Available
Amenities Available Common Grounds, Elevator, Exercise Room, Fitness Center, Meeting Room, Party Room, Picnic Area, Pool - Outdoor, Sauna, Swimming Pool
Water Access N
View Scenic Vista
Accessibility None
Porch Balcony
Garage N
Building
Story 3+
Unit Features Hi-Rise 9+ Floors
Sewer Public Sewer
Water Public
Architectural Style Contemporary
Level or Stories 3+
Additional Building Above Grade, Below Grade
New Construction N
Schools
Elementary Schools Amidon-Bowen
Middle Schools Jefferson Middle School Academy
High Schools Jackson-Reed
School District District Of Columbia Public Schools
Others
HOA Fee Include Air Conditioning,Common Area Maintenance,Electricity,Ext Bldg Maint,Gas,Heat,Insurance,Lawn Maintenance,Management,Snow Removal,Pool(s),Reserve Funds,Sewer,Trash,Water
Senior Community No
Tax ID 0468//2171
Ownership Condominium
Security Features 24 hour security,Desk in Lobby,Main Entrance Lock,Resident Manager,Smoke Detector
Special Listing Condition Standard
Read Less
Want to know what your home might be worth? Contact us for a FREE valuation!

Our team is ready to help you sell your home for the highest possible price ASAP

Bought with Marybeth G Fraser • KW Metro Center
GET MORE INFORMATION





