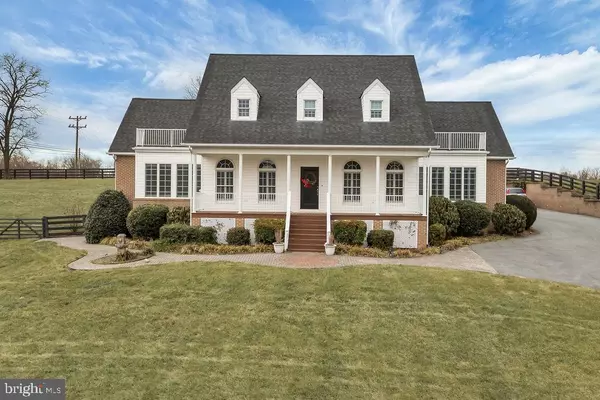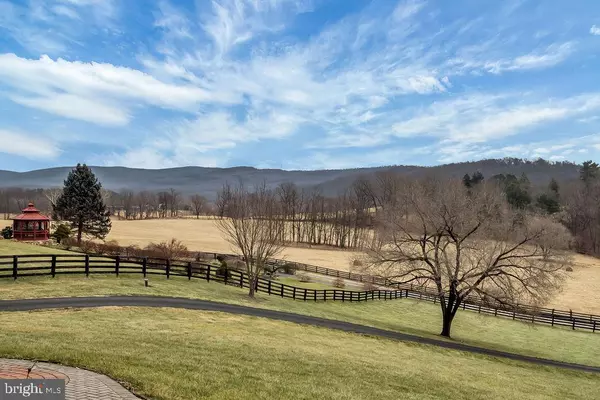$585,000
$584,900
For more information regarding the value of a property, please contact us for a free consultation.
9 GORDONS RIDGE LN Berryville, VA 22611
4 Beds
4 Baths
3,037 SqFt
Key Details
Sold Price $585,000
Property Type Single Family Home
Sub Type Detached
Listing Status Sold
Purchase Type For Sale
Square Footage 3,037 sqft
Price per Sqft $192
Subdivision None Available
MLS Listing ID VACL108712
Sold Date 06/10/19
Style Cape Cod
Bedrooms 4
Full Baths 3
Half Baths 1
HOA Y/N Y
Abv Grd Liv Area 3,037
Originating Board BRIGHT
Year Built 1997
Annual Tax Amount $3,416
Tax Year 2019
Lot Size 2.000 Acres
Acres 2.0
Property Description
RARE OPPORTUNITY! CUSTOM, IMMACULATE ALL BRICK HOME SITUATED ON 2 MANICURED ACRES WITH MAGNIFICENT MOUNTAIN VIEWS. JUST OVER THE LOUDOUN LINE, STEPS TO SHENANDOAH RIVER. FABULOUS 4 BEDROOM, 3.5 BATH, 3, O37 FIN. SQFT. 2,034 IN UNFIN. BASEMENT, MAIN FLOOR LIVING, 2ND MASTER ON UPPER LEVEL. HARDWOOD FLOORS, 9 FOOT CEILINGS, GOURMET KITCHEN WITH SS APPLIANCES, TUSCANY MAPLE CABINETS WITH SELF-CLOSING DRAWERS, GRANITE COUNTERTOPS, COUNTRY BOWL CERAMIC SINK, CUSTOM BUILT-IN BOOKCASES WITH BACK LIGHTS. ALL BRICK OVER SIZED 2 CAR GARAGE, 800 SQFT OF DECKING, COVERED BREEZWAY AND FRONT PORCH. ANDERSON WINDOWS, CUSTOM PLANTATION SHUTTERS. NEW CARPET, NEW ROOF, NEW FRONT DOOR AND MANY MORE UPDATES. 25 MINS TO GREENWAY. WON'T LAST!
Location
State VA
County Clarke
Zoning AOC
Direction East
Rooms
Other Rooms Living Room, Dining Room, Primary Bedroom, Bedroom 2, Bedroom 3, Kitchen, Family Room, Basement, Bedroom 1, Laundry, Mud Room, Bathroom 1, Bathroom 2, Primary Bathroom, Half Bath
Basement Outside Entrance, Rear Entrance, Space For Rooms, Walkout Stairs, Unfinished, Connecting Stairway, Rough Bath Plumb
Main Level Bedrooms 1
Interior
Interior Features Bar, Built-Ins, Carpet, Ceiling Fan(s), Entry Level Bedroom, Dining Area, Formal/Separate Dining Room, Kitchen - Gourmet, Kitchen - Island, Kitchen - Eat-In, Primary Bath(s), Skylight(s), Walk-in Closet(s), Water Treat System, Chair Railings, Crown Moldings
Hot Water Electric
Heating Heat Pump(s)
Cooling Central A/C, Heat Pump(s), Ceiling Fan(s)
Flooring Hardwood, Carpet, Ceramic Tile
Fireplaces Number 1
Fireplaces Type Screen
Equipment Built-In Microwave, Cooktop, Dishwasher, Disposal, Dryer, Oven - Double, Oven - Wall, Refrigerator, Stainless Steel Appliances, Washer, Water Heater
Fireplace Y
Window Features Skylights
Appliance Built-In Microwave, Cooktop, Dishwasher, Disposal, Dryer, Oven - Double, Oven - Wall, Refrigerator, Stainless Steel Appliances, Washer, Water Heater
Heat Source Oil
Laundry Main Floor
Exterior
Exterior Feature Breezeway, Brick, Deck(s)
Parking Features Additional Storage Area, Garage - Side Entry, Garage Door Opener, Oversized
Garage Spaces 12.0
Fence Wire, Wood, Fully
Water Access N
View Garden/Lawn, Mountain, Panoramic, Street, Trees/Woods, Scenic Vista
Roof Type Shingle
Street Surface Paved
Accessibility Level Entry - Main
Porch Breezeway, Brick, Deck(s)
Road Frontage Private
Attached Garage 2
Total Parking Spaces 12
Garage Y
Building
Story 3+
Sewer Septic = # of BR
Water Private
Architectural Style Cape Cod
Level or Stories 3+
Additional Building Above Grade, Below Grade
Structure Type 9'+ Ceilings,Dry Wall
New Construction N
Schools
Elementary Schools Call School Board
Middle Schools Call School Board
High Schools Clarke County
School District Clarke County Public Schools
Others
Senior Community No
Tax ID 16--5-1
Ownership Fee Simple
SqFt Source Assessor
Security Features Smoke Detector
Acceptable Financing Cash, Conventional, VA, FHA
Horse Property Y
Horse Feature Horses Allowed
Listing Terms Cash, Conventional, VA, FHA
Financing Cash,Conventional,VA,FHA
Special Listing Condition Standard
Read Less
Want to know what your home might be worth? Contact us for a FREE valuation!

Our team is ready to help you sell your home for the highest possible price ASAP

Bought with Jennifer R Mosser • Keller Williams Realty

GET MORE INFORMATION





