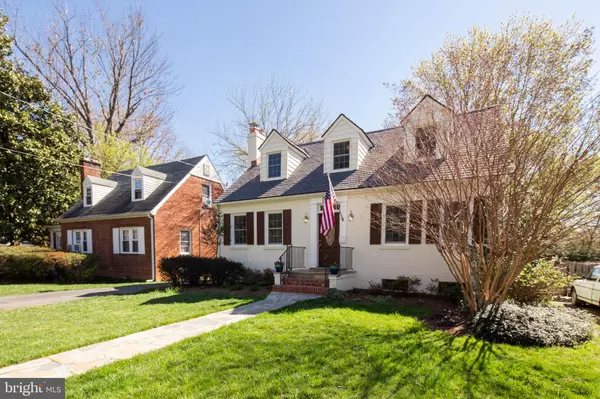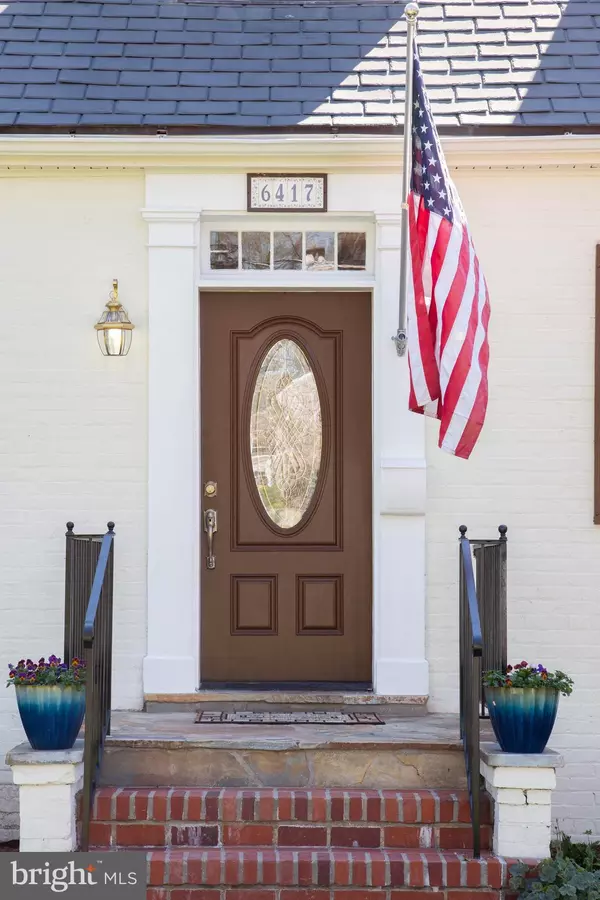$734,900
$734,900
For more information regarding the value of a property, please contact us for a free consultation.
6417 10TH ST Alexandria, VA 22307
5 Beds
3 Baths
1,858 SqFt
Key Details
Sold Price $734,900
Property Type Single Family Home
Sub Type Detached
Listing Status Sold
Purchase Type For Sale
Square Footage 1,858 sqft
Price per Sqft $395
Subdivision Belle Haven
MLS Listing ID VAFX1051680
Sold Date 06/07/19
Style Colonial
Bedrooms 5
Full Baths 3
HOA Y/N N
Abv Grd Liv Area 1,858
Originating Board BRIGHT
Year Built 1936
Annual Tax Amount $7,843
Tax Year 2018
Lot Size 7,000 Sqft
Acres 0.16
Property Description
10th Street is the place to be - the magical wide street, lined with glimpses into Alexandria living in the 1930's, nestled steps from Belle Haven Country Club, the Potomac River, and the quaint shops and essentials at Belle View. Grab a lunch from Bread & Water Company, and bike or walk down to the river for a picnic. Unless you are feeling more ambitious on an early summer morning and want to take the path all the way to historic Mount Vernon or the Pentagon. Speaking of the Pentagon, this area is sought after for one of the best and most scenic commutes into DC along the GW Parkway. Gives you more time to spend "home" sipping your morning coffee or evening beverage from the deck, overlooking the flowering gardens below and ospreys flying high above. Renovations just completed to make this a modern home with all the classic character and finishes like crystal door knobs and wooden spiral banisters worn from days of sliding down them when dinner is ready. Main Level offers not only elegance, but convenience of two sunny bedrooms and a full bathroom on one side. While all the rooms you need for lounging by the fireplace, working, studying, dining, and watching movie night are on the other side of the grand center hallway. With the stunning kitchen at the heart of the home just waiting to come to life with the sounds and smells of home. Upper level offers an expanded Master Suite, with a bonus walk in closet and stylish bathroom, while two other bedrooms have their own elegant hallway bath. There is even a little knook on the upper landing where you can work or dream by the window. You can use every inch of space for living, when the unfinished basement is clean and bright for your storage and laundry. As if there weren't enough closets sprinkled throughout the home. It's everything you need and want, just waiting for you to move right in. *OPEN SUNDAY 1-4*
Location
State VA
County Fairfax
Zoning 130
Rooms
Other Rooms Dining Room, Primary Bedroom, Bedroom 2, Bedroom 4, Bedroom 5, Kitchen, Family Room, Basement, Foyer, Bedroom 1, Sun/Florida Room, Bathroom 1, Bathroom 3, Primary Bathroom
Basement Full, Unfinished, Walkout Stairs, Windows
Main Level Bedrooms 2
Interior
Interior Features Attic, Built-Ins, Cedar Closet(s), Ceiling Fan(s), Chair Railings, Crown Moldings, Dining Area, Entry Level Bedroom, Floor Plan - Traditional, Formal/Separate Dining Room, Kitchen - Gourmet, Primary Bath(s), Recessed Lighting, Wainscotting, Walk-in Closet(s), Wood Floors
Heating Hot Water
Cooling Ceiling Fan(s), Central A/C, Window Unit(s)
Flooring Hardwood, Ceramic Tile
Fireplaces Number 1
Fireplaces Type Fireplace - Glass Doors, Gas/Propane, Mantel(s)
Equipment Built-In Microwave, Built-In Range, Dishwasher, Disposal, Dryer, Microwave, Oven/Range - Electric, Refrigerator, Washer, Water Heater
Fireplace Y
Window Features Screens
Appliance Built-In Microwave, Built-In Range, Dishwasher, Disposal, Dryer, Microwave, Oven/Range - Electric, Refrigerator, Washer, Water Heater
Heat Source Natural Gas
Laundry Has Laundry, Basement
Exterior
Exterior Feature Deck(s), Patio(s)
Garage Spaces 4.0
Fence Partially
Water Access N
Accessibility None
Porch Deck(s), Patio(s)
Total Parking Spaces 4
Garage N
Building
Lot Description Landscaping
Story 3+
Sewer Public Sewer
Water Public
Architectural Style Colonial
Level or Stories 3+
Additional Building Above Grade, Below Grade
Structure Type Plaster Walls
New Construction N
Schools
Elementary Schools Belle View
Middle Schools Sandburg
High Schools West Potomac
School District Fairfax County Public Schools
Others
Pets Allowed Y
Senior Community No
Tax ID 0932 08440013
Ownership Fee Simple
SqFt Source Assessor
Horse Property N
Special Listing Condition Standard
Pets Allowed Cats OK, Dogs OK
Read Less
Want to know what your home might be worth? Contact us for a FREE valuation!

Our team is ready to help you sell your home for the highest possible price ASAP

Bought with Lana De Moraes Africano • KW Metro Center
GET MORE INFORMATION





