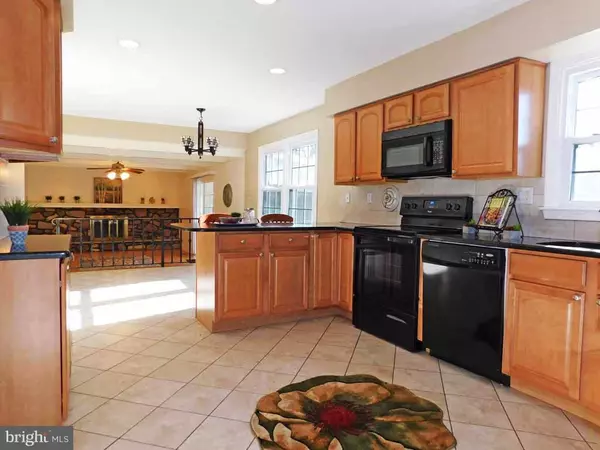$440,000
$449,000
2.0%For more information regarding the value of a property, please contact us for a free consultation.
933 OLSEN DR Yardley, PA 19067
4 Beds
4 Baths
2,700 SqFt
Key Details
Sold Price $440,000
Property Type Single Family Home
Sub Type Detached
Listing Status Sold
Purchase Type For Sale
Square Footage 2,700 sqft
Price per Sqft $162
Subdivision Edgebrook
MLS Listing ID PABU101606
Sold Date 06/07/19
Style Colonial
Bedrooms 4
Full Baths 3
Half Baths 1
HOA Y/N N
Abv Grd Liv Area 2,700
Originating Board TREND
Year Built 1976
Annual Tax Amount $9,537
Tax Year 2018
Lot Size 0.470 Acres
Acres 0.47
Lot Dimensions 107X148
Property Description
This is also available for Lease Purchase. Two-story columns provide a regal entrance to this stately Georgian Colonial! Enter the foyer featuring gleaming Brazilian Cherry Wood Flooring from Foyer to Living Rm thru Dining Rm with Custom Black Slate In-lay; Crown Molding accents the Living Rm and Dining Rm; Remodeled Kitchen with Cherry wood 42"Cabinets; Tumbled Ceramic Tile Backsplash; Onyx Granite Counters w/Breakfast Bar Top, Twin Pantries, and Ceramic Tiled Floor. Step down from the Breakfast room to the Family Rm w/9' Ceilings, featuring a Quarry Stone Face Fireplace and Wall-Wall Mantel accented by Recessed Lighting; Glass Doors open to screened enclosed 20 x 14 Patio. The 2nd Level offers 3 Spacious Bedrooms in addition to the king size Master Suite w/2 Closets Including a Walk-In and Private Bath with stall shower. The Finished Lower Level features Den/Rec Rm with Recessed Lighting, Office, Full Bathroom, Laundry Room, plus a large Storage Rm. Additional features include: Fenced Yard, Newer Roof, Chimneys, Windows, Siding & Water Heater, 2-car side entry garage. Ready to Move In.
Location
State PA
County Bucks
Area Lower Makefield Twp (10120)
Zoning R2
Rooms
Other Rooms Living Room, Dining Room, Primary Bedroom, Bedroom 2, Bedroom 3, Bedroom 4, Kitchen, Family Room, Bedroom 1, Other
Basement Full, Fully Finished
Interior
Interior Features Primary Bath(s), Butlers Pantry, Ceiling Fan(s), Dining Area
Hot Water Electric
Heating Forced Air
Cooling Central A/C
Flooring Wood, Fully Carpeted, Tile/Brick
Fireplaces Number 1
Fireplaces Type Brick
Equipment Built-In Range, Oven - Self Cleaning, Dishwasher, Disposal
Fireplace Y
Appliance Built-In Range, Oven - Self Cleaning, Dishwasher, Disposal
Heat Source Oil
Laundry Basement
Exterior
Exterior Feature Patio(s)
Parking Features Inside Access, Garage Door Opener
Garage Spaces 5.0
Fence Other
Utilities Available Cable TV
Water Access N
Accessibility None
Porch Patio(s)
Attached Garage 2
Total Parking Spaces 5
Garage Y
Building
Lot Description Sloping
Story 2
Foundation Brick/Mortar
Sewer Public Sewer
Water Public
Architectural Style Colonial
Level or Stories 2
Additional Building Above Grade
New Construction N
Schools
Elementary Schools Fallsington
Middle Schools Charles H Boehm
High Schools Pennsbury
School District Pennsbury
Others
Senior Community No
Tax ID 20-055-173
Ownership Fee Simple
SqFt Source Assessor
Special Listing Condition Standard
Read Less
Want to know what your home might be worth? Contact us for a FREE valuation!

Our team is ready to help you sell your home for the highest possible price ASAP

Bought with Rose Nay • Keller Williams Real Estate-Langhorne

GET MORE INFORMATION





