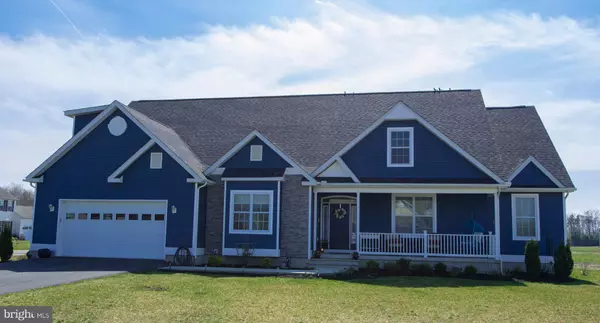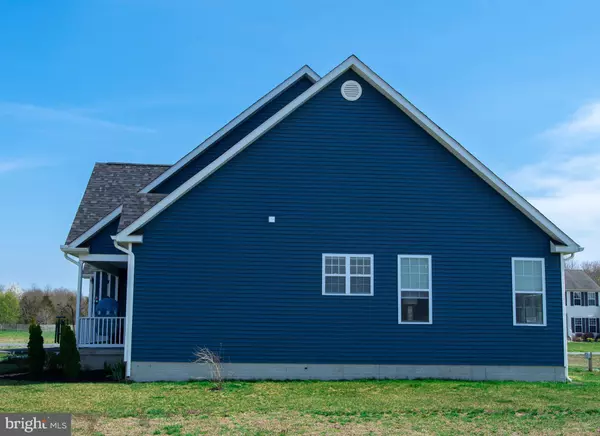$375,000
$379,900
1.3%For more information regarding the value of a property, please contact us for a free consultation.
23199 RED CEDAR WAY Millsboro, DE 19966
3 Beds
3 Baths
2,557 SqFt
Key Details
Sold Price $375,000
Property Type Single Family Home
Sub Type Detached
Listing Status Sold
Purchase Type For Sale
Square Footage 2,557 sqft
Price per Sqft $146
Subdivision Cedar Ridge
MLS Listing ID DESU137936
Sold Date 06/12/19
Style Ranch/Rambler
Bedrooms 3
Full Baths 2
Half Baths 1
HOA Fees $41/ann
HOA Y/N Y
Abv Grd Liv Area 2,557
Originating Board BRIGHT
Year Built 2017
Annual Tax Amount $1,144
Tax Year 2018
Lot Size 0.661 Acres
Acres 0.66
Lot Dimensions 128.00 x 225.00
Property Description
Come see this absolutely beautiful home built by Duray's Custom Homes. This 2500+ sqft home features an open floor plan. Large living room space with an added front room for a sitting room or formal dining area. The kitchen features upgraded stainless steel appliances with granite counter tops. The tray ceiling in the living room offset by the custom lighting highlights the interior. Sit next to your vent less fireplace and stay warm and cozy while watching your favorite programs on TV. The Master Suite is large and spacious. Let it lead you into the Master Bath which features a large soaking tub, a walk-in shower, dual vanity, and a large walk-in closet. Even the spare bedrooms are large with their own walk-in closets! There is also another front room that is currently used as a bedroom, but could be your very own office. The area above the garage is used for storage and is also large. The home has a tank less hot water system, an in-ground irrigation system, and a front door camera/intercom system so you can see who is visiting from nearly every location in the home. This gorgeous home sits on a large .66 acre lot. It has a maintenance free deck on the rear for your enjoyment and a custom built shed to match the home. Come and see this beauty for yourself and make an offer today!
Location
State DE
County Sussex
Area Dagsboro Hundred (31005)
Zoning A
Direction Northeast
Rooms
Main Level Bedrooms 3
Interior
Interior Features Carpet, Ceiling Fan(s), Chair Railings, Crown Moldings, Entry Level Bedroom, Family Room Off Kitchen, Floor Plan - Open, Intercom, Primary Bath(s), Pantry, Recessed Lighting, Walk-in Closet(s)
Hot Water Tankless
Heating Central, Heat Pump - Gas BackUp
Cooling Central A/C
Flooring Carpet, Tile/Brick, Laminated
Fireplaces Number 1
Fireplaces Type Gas/Propane
Equipment Built-In Microwave, Dishwasher, Instant Hot Water, Intercom, Oven/Range - Gas, Washer/Dryer Hookups Only, Water Heater - Tankless
Fireplace Y
Appliance Built-In Microwave, Dishwasher, Instant Hot Water, Intercom, Oven/Range - Gas, Washer/Dryer Hookups Only, Water Heater - Tankless
Heat Source Electric, Propane - Owned
Laundry Hookup
Exterior
Exterior Feature Deck(s)
Parking Features Garage - Front Entry, Garage Door Opener
Garage Spaces 8.0
Utilities Available Propane
Water Access N
Roof Type Architectural Shingle
Accessibility Level Entry - Main
Porch Deck(s)
Attached Garage 2
Total Parking Spaces 8
Garage Y
Building
Story 1
Foundation Crawl Space
Sewer Gravity Sept Fld
Water Well
Architectural Style Ranch/Rambler
Level or Stories 1
Additional Building Above Grade, Below Grade
Structure Type Dry Wall
New Construction N
Schools
School District Indian River
Others
Senior Community No
Tax ID 133-15.00-88.00
Ownership Fee Simple
SqFt Source Estimated
Security Features Exterior Cameras,Intercom
Acceptable Financing Cash, Conventional, VA
Listing Terms Cash, Conventional, VA
Financing Cash,Conventional,VA
Special Listing Condition Standard
Read Less
Want to know what your home might be worth? Contact us for a FREE valuation!

Our team is ready to help you sell your home for the highest possible price ASAP

Bought with SHERRY MITCHELL • INDIAN RIVER LAND CO

GET MORE INFORMATION





