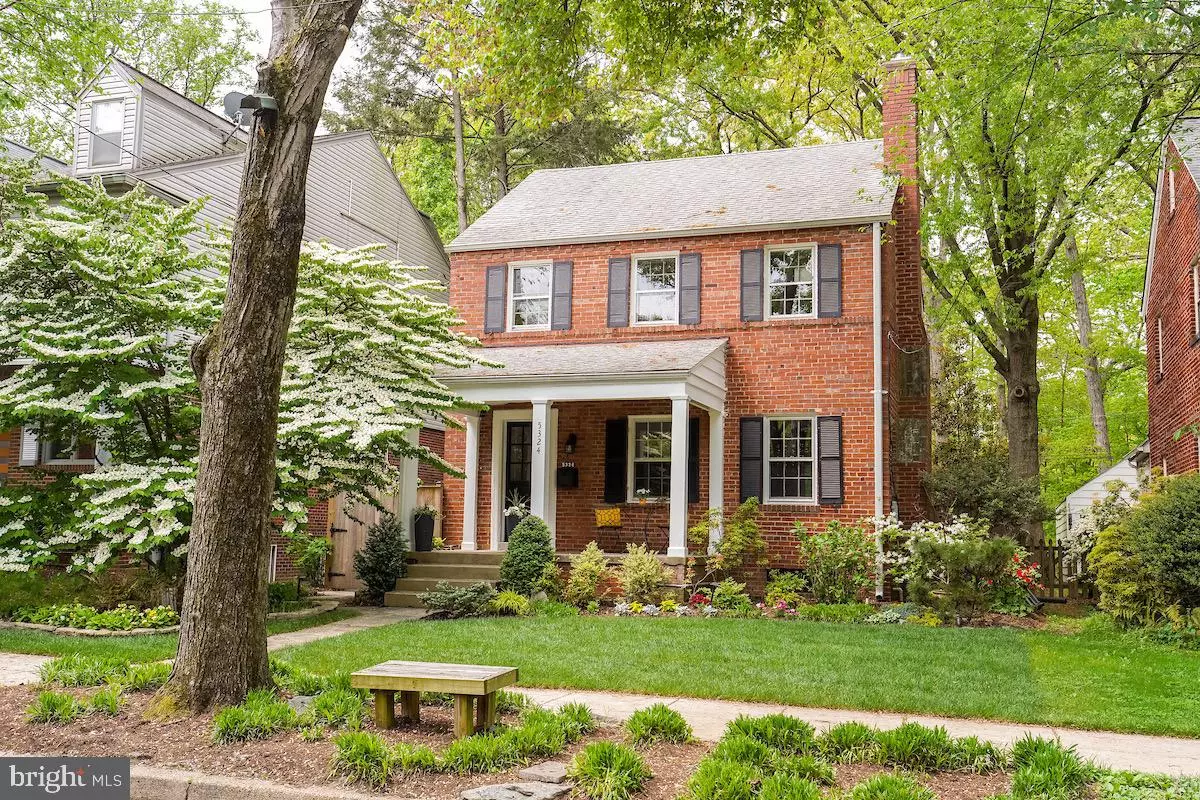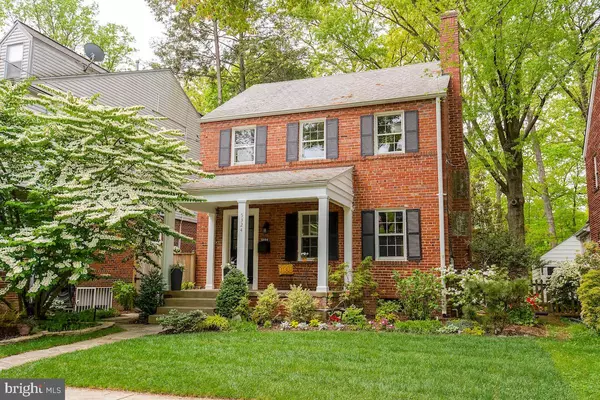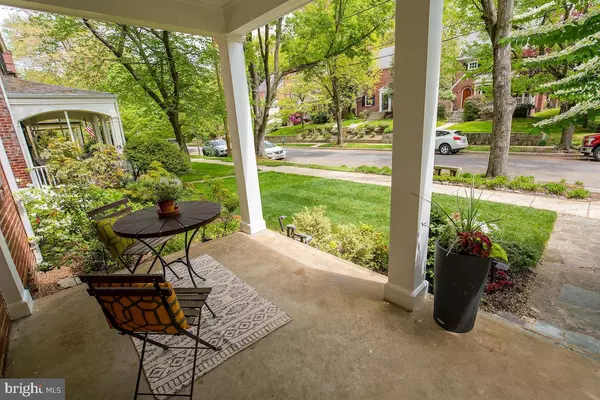$1,051,000
$995,000
5.6%For more information regarding the value of a property, please contact us for a free consultation.
5324 29TH ST NW Washington, DC 20015
4 Beds
4 Baths
2,025 SqFt
Key Details
Sold Price $1,051,000
Property Type Single Family Home
Sub Type Detached
Listing Status Sold
Purchase Type For Sale
Square Footage 2,025 sqft
Price per Sqft $519
Subdivision Chevy Chase
MLS Listing ID DCDC424176
Sold Date 06/07/19
Style Colonial
Bedrooms 4
Full Baths 3
Half Baths 1
HOA Y/N N
Abv Grd Liv Area 1,350
Originating Board BRIGHT
Year Built 1938
Annual Tax Amount $6,577
Tax Year 2019
Lot Size 4,000 Sqft
Acres 0.09
Property Description
Wonderfully Stylish Inside & Serene Garden Oasis Outside! Renovated to perfection - indoors & out! From the welcome front porch to the backyard oasis (by the DIY Network Show - "Indoors Out") backing to Rock Creek Park! Indoors too - with 3.5 Modern Porcelanosa tile baths; light-filled renovated kitchen upstairs with stainless appliances and quartz counters with full glass doors to deck; light-filled living room with wood-burning fireplace; dining room with custom chandelier and glass doors to deck; 2nd full modern kitchen in the lower level/in-law suite with quartz counters and glass tile backsplash; full modern redo of the lower level with Porcelanosa floors and special built-ins for the entertainment center. Fenced in rear garden, and custom built-in grill & sink with slate top, water fountain, and spacious stone patio, along with an oversize deck with built-in seating. Quiet street and wonderful city location! Idyllic setting overlooking 10 acres of Rock Creek Park - Can't Believe You are In the City yet so close to ALL!
Location
State DC
County Washington
Zoning RESIDENTIAL
Direction East
Rooms
Other Rooms Living Room, Dining Room, Kitchen, Den, Foyer, Laundry, Half Bath
Basement Daylight, Full, Fully Finished, Improved, Interior Access, Side Entrance, Walkout Level, Windows
Interior
Interior Features 2nd Kitchen, Built-Ins, Ceiling Fan(s), Crown Moldings, Floor Plan - Traditional, Primary Bath(s), Upgraded Countertops, Wood Floors, Other
Heating Forced Air
Cooling Central A/C
Fireplaces Number 1
Equipment Cooktop, Built-In Microwave, Dishwasher, Disposal, Dryer, Extra Refrigerator/Freezer, Microwave, Oven/Range - Gas, Refrigerator, Stainless Steel Appliances, Washer
Appliance Cooktop, Built-In Microwave, Dishwasher, Disposal, Dryer, Extra Refrigerator/Freezer, Microwave, Oven/Range - Gas, Refrigerator, Stainless Steel Appliances, Washer
Heat Source Natural Gas
Exterior
Parking Features Garage - Rear Entry
Garage Spaces 1.0
Water Access N
View Garden/Lawn, Trees/Woods
Accessibility Other
Total Parking Spaces 1
Garage Y
Building
Lot Description Backs - Parkland, Backs to Trees, Landscaping, Premium, Trees/Wooded
Story 3+
Sewer Public Sewer
Water Public
Architectural Style Colonial
Level or Stories 3+
Additional Building Above Grade, Below Grade
New Construction N
Schools
School District District Of Columbia Public Schools
Others
Senior Community No
Tax ID 2290//0026
Ownership Fee Simple
SqFt Source Estimated
Special Listing Condition Standard
Read Less
Want to know what your home might be worth? Contact us for a FREE valuation!

Our team is ready to help you sell your home for the highest possible price ASAP

Bought with Jeffrey S Reese • RLAH @properties

GET MORE INFORMATION





