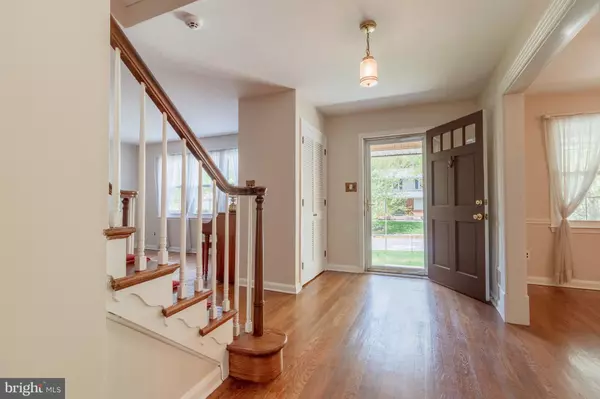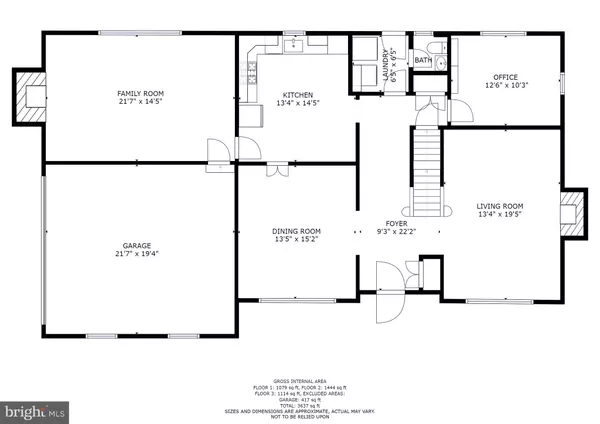$393,000
$398,000
1.3%For more information regarding the value of a property, please contact us for a free consultation.
2536 BERWYN RD Wilmington, DE 19810
4 Beds
3 Baths
2,625 SqFt
Key Details
Sold Price $393,000
Property Type Single Family Home
Sub Type Detached
Listing Status Sold
Purchase Type For Sale
Square Footage 2,625 sqft
Price per Sqft $149
Subdivision Chalfonte
MLS Listing ID DENC476978
Sold Date 06/12/19
Style Colonial
Bedrooms 4
Full Baths 2
Half Baths 1
HOA Fees $2/ann
HOA Y/N Y
Abv Grd Liv Area 2,625
Originating Board BRIGHT
Year Built 1969
Annual Tax Amount $3,868
Tax Year 2018
Lot Size 0.290 Acres
Acres 0.29
Property Description
Welcome to 2536 Berwyn Drive in the sought-after neighborhood of Chalfonte. This 2-story Colonial sits on a lovely lot with lots of mature landscaping. Step in from the front porch into the main foyer and the first thing you ll notice are the hardwoods that flow throughout most of the home. To the right is a spacious living room that features a wood burning brick fireplace with custom wood mantel. To the left is the large formal dining room with chair rail molding and lots of natural light. Off the dining room is the full eat-in kitchen with tile floor and backsplash, gas cooktop, wall oven, chair rail, and ample cabinet space. From the kitchen, step into the family room that boasts a gas fireplace and access to the garage. On the other side of the kitchen is the main floor laundry room with powder room and backyard access as well as a home office space. Upstairs, you ll find four generous bedrooms. The master suite features a walk-in closet and full master bath. Each of the three additional bedrooms has closets and share a full bath in the hall. In the hall, you ll also find a bonus room and two closets. The large backyard is the perfect place for relaxing and boasts lots of shade. With a 2-car turned garage and a full unfinished basement, this home has plenty of storage space.
Location
State DE
County New Castle
Area Brandywine (30901)
Zoning NC10
Rooms
Other Rooms Living Room, Dining Room, Primary Bedroom, Bedroom 2, Kitchen, Family Room, Bedroom 1, Laundry, Office, Bathroom 3
Basement Full
Interior
Hot Water Natural Gas
Heating Forced Air
Cooling Central A/C
Flooring Wood
Fireplaces Number 2
Fireplaces Type Gas/Propane, Wood
Fireplace Y
Heat Source Natural Gas
Exterior
Parking Features Inside Access
Garage Spaces 4.0
Water Access N
Roof Type Shingle
Accessibility None
Attached Garage 2
Total Parking Spaces 4
Garage Y
Building
Story 2
Foundation Crawl Space
Sewer Public Sewer
Water Public
Architectural Style Colonial
Level or Stories 2
Additional Building Above Grade, Below Grade
New Construction N
Schools
Elementary Schools Hanby
Middle Schools Springer
High Schools Concord
School District Brandywine
Others
HOA Fee Include Snow Removal
Senior Community No
Tax ID 0603100241
Ownership Fee Simple
SqFt Source Assessor
Special Listing Condition Standard
Read Less
Want to know what your home might be worth? Contact us for a FREE valuation!

Our team is ready to help you sell your home for the highest possible price ASAP

Bought with Xiaoli Shang • Keller Williams Realty Wilmington

GET MORE INFORMATION





