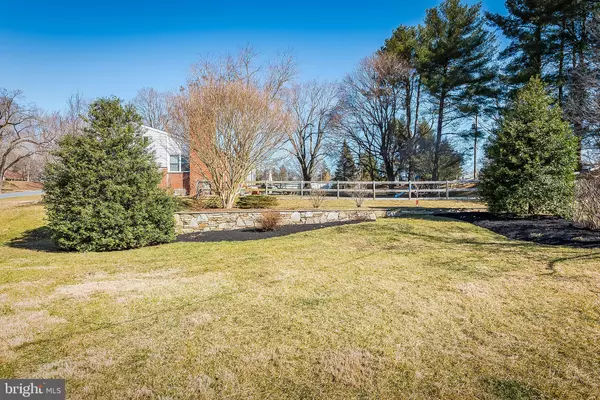$460,000
$475,000
3.2%For more information regarding the value of a property, please contact us for a free consultation.
3429 FONT HILL DR Ellicott City, MD 21042
3 Beds
3 Baths
2,048 SqFt
Key Details
Sold Price $460,000
Property Type Single Family Home
Sub Type Detached
Listing Status Sold
Purchase Type For Sale
Square Footage 2,048 sqft
Price per Sqft $224
Subdivision Font Hill Manor
MLS Listing ID MDHW250830
Sold Date 06/13/19
Style Colonial
Bedrooms 3
Full Baths 2
Half Baths 1
HOA Y/N N
Abv Grd Liv Area 2,048
Originating Board BRIGHT
Year Built 1959
Annual Tax Amount $5,938
Tax Year 2019
Lot Size 0.521 Acres
Acres 0.52
Property Description
Charming brick traditional home is perfectly set on a large corner lot in desirable Font Hill! Filled to the brim with updates; new quartz countertops, all 3 bathrooms completely renovated, new carpet, new flooring, and fresh paint throughout. Enter the home to an open family room and foyer with custom mural and statement lighting! The living and dining spaces are graced with the beautifully maintained original teak hardwoods, soaring vaulted ceilings, brick surround wood fireplace flanked with custom built-ins, and access to open, spacious yard with perennial gardens! Owner's suite with striking bath updates including white subway surrounds and encaustic Merola tile floors. Centennial schools!
Location
State MD
County Howard
Zoning R20
Rooms
Other Rooms Living Room, Dining Room, Primary Bedroom, Bedroom 2, Bedroom 3, Kitchen, Basement, Foyer, Great Room, Laundry
Basement Partial, Unfinished
Interior
Interior Features Attic, Floor Plan - Open, Kitchen - Eat-In, Primary Bath(s)
Hot Water Natural Gas
Heating Forced Air
Cooling Central A/C
Flooring Carpet, Ceramic Tile, Concrete, Hardwood, Laminated
Fireplaces Number 1
Fireplaces Type Brick
Equipment Cooktop, Dishwasher, Disposal, Dryer, Freezer, Oven - Double, Oven - Wall, Refrigerator, Washer - Front Loading, Water Heater
Fireplace Y
Appliance Cooktop, Dishwasher, Disposal, Dryer, Freezer, Oven - Double, Oven - Wall, Refrigerator, Washer - Front Loading, Water Heater
Heat Source Natural Gas
Laundry Basement
Exterior
Garage Spaces 2.0
Utilities Available Above Ground
Water Access N
Roof Type Architectural Shingle
Accessibility None
Total Parking Spaces 2
Garage N
Building
Story 3+
Sewer Public Sewer
Water Public
Architectural Style Colonial
Level or Stories 3+
Additional Building Above Grade, Below Grade
Structure Type 9'+ Ceilings
New Construction N
Schools
Elementary Schools Centennial Lane
Middle Schools Burleigh Manor
High Schools Centennial
School District Howard County Public School System
Others
Senior Community No
Tax ID 1402232014
Ownership Fee Simple
SqFt Source Assessor
Horse Property N
Special Listing Condition Standard
Read Less
Want to know what your home might be worth? Contact us for a FREE valuation!

Our team is ready to help you sell your home for the highest possible price ASAP

Bought with Ming Guo • Signature Home Realty LLC

GET MORE INFORMATION





