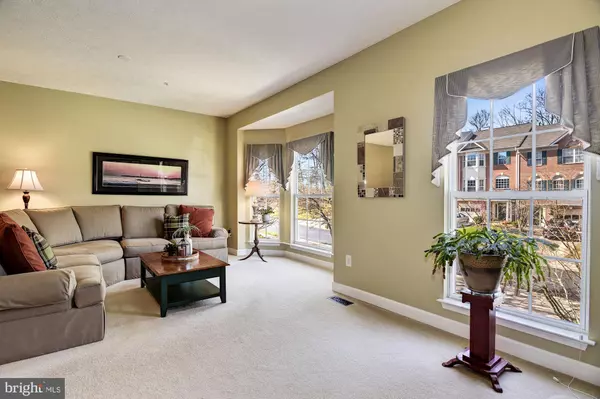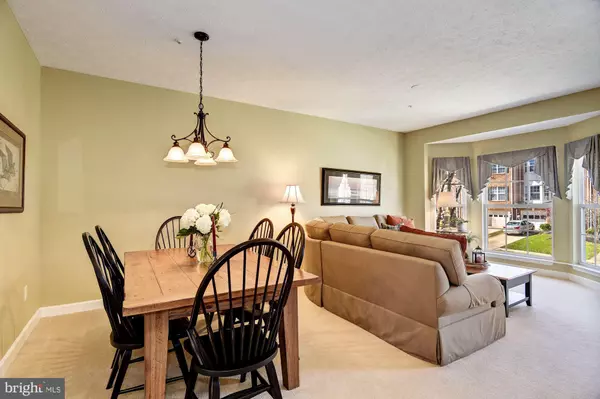$387,500
$399,900
3.1%For more information regarding the value of a property, please contact us for a free consultation.
3231 ESCAPADE CIR Riva, MD 21140
3 Beds
3 Baths
2,190 SqFt
Key Details
Sold Price $387,500
Property Type Townhouse
Sub Type Interior Row/Townhouse
Listing Status Sold
Purchase Type For Sale
Square Footage 2,190 sqft
Price per Sqft $176
Subdivision Waterford
MLS Listing ID MDAA378038
Sold Date 06/13/19
Style Traditional
Bedrooms 3
Full Baths 2
Half Baths 1
HOA Fees $61/ann
HOA Y/N Y
Abv Grd Liv Area 2,190
Originating Board BRIGHT
Year Built 1995
Annual Tax Amount $4,175
Tax Year 2018
Lot Size 1,760 Sqft
Acres 0.04
Property Description
Beautiful bright brick front town home located on a quiet cul-de-sac.nestled Lower level walk-out Family Room with romantic wood-burning fireplace. Brick paver patio amongst lush landscaping. Beautifully updated gourmet Kitchen with granite counters, pantry & rich hardwoods. Living Room with bay window with Southwest exposure. Plants love living here. The upper level boasts a Master Suite with an updated Master Bath and walk-in closet. This wonderful community features a community playground, fishing pier, kayak storage and biking/walking paths. Minutes to most major roadways, convenient to all shopping and 15 minutes to downtown Annapolis. Gardener's Dream.
Location
State MD
County Anne Arundel
Zoning R1
Rooms
Other Rooms Living Room, Dining Room, Primary Bedroom, Bedroom 2, Bedroom 3, Kitchen, Family Room, Bathroom 2, Primary Bathroom, Half Bath
Basement Fully Finished
Interior
Interior Features Carpet, Pantry
Heating Forced Air
Cooling Central A/C
Fireplaces Number 1
Fireplaces Type Wood
Equipment Built-In Microwave, Dryer, Washer, Cooktop, Dishwasher, Disposal, Refrigerator, Stove
Fireplace Y
Appliance Built-In Microwave, Dryer, Washer, Cooktop, Dishwasher, Disposal, Refrigerator, Stove
Heat Source Natural Gas
Exterior
Parking Features Garage Door Opener
Garage Spaces 3.0
Water Access N
Roof Type Shingle
Accessibility None
Attached Garage 1
Total Parking Spaces 3
Garage Y
Building
Story 3+
Sewer Public Sewer
Water Public
Architectural Style Traditional
Level or Stories 3+
Additional Building Above Grade, Below Grade
New Construction N
Schools
Elementary Schools Davidsonville
Middle Schools Central
High Schools South River
School District Anne Arundel County Public Schools
Others
Senior Community No
Tax ID 020102690079319
Ownership Fee Simple
SqFt Source Estimated
Special Listing Condition Standard
Read Less
Want to know what your home might be worth? Contact us for a FREE valuation!

Our team is ready to help you sell your home for the highest possible price ASAP

Bought with Deborah D Laggini • Long & Foster Real Estate, Inc.
GET MORE INFORMATION





