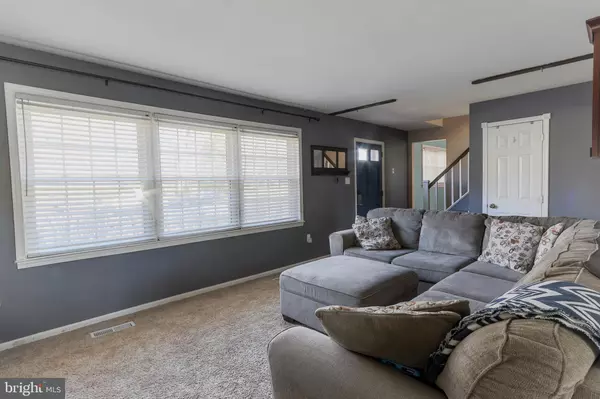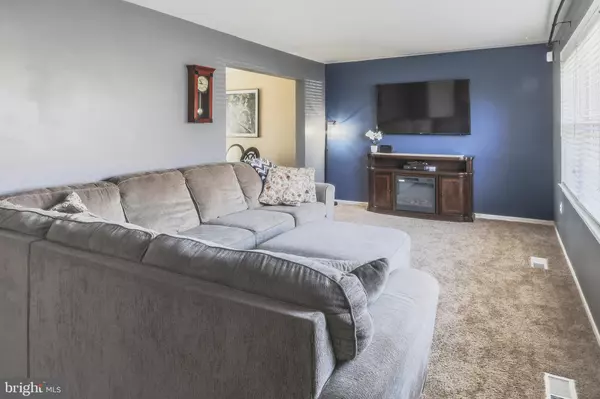$227,500
$235,000
3.2%For more information regarding the value of a property, please contact us for a free consultation.
2 MELODIC DR Newark, DE 19713
4 Beds
2 Baths
1,725 SqFt
Key Details
Sold Price $227,500
Property Type Single Family Home
Sub Type Detached
Listing Status Sold
Purchase Type For Sale
Square Footage 1,725 sqft
Price per Sqft $131
Subdivision Harmony Woods
MLS Listing ID DENC473612
Sold Date 06/14/19
Style Colonial
Bedrooms 4
Full Baths 1
Half Baths 1
HOA Y/N N
Abv Grd Liv Area 1,725
Originating Board BRIGHT
Year Built 1978
Annual Tax Amount $2,100
Tax Year 2018
Lot Size 9,148 Sqft
Acres 0.21
Lot Dimensions 70.00 x 130.00
Property Description
Charming Home nestled on a private lot in Harmony Woods! This four bedroom Colonial home has a great flow, providing an awesome amount of living space with a cozy feel. Large, modern, neutral kitchen with plenty of cabinet space and a pass-through window to the formal dining room provides that intimate feel for entertaining family and friends. Living room and spacious family room leading to a new deck in a tranquil setting, overlooking a fenced partially wooded rear yard. The partially finished basement has loads of storage space, inclusive of a workshop area, laundry, and additional living space for a game room, craft/sewing room or office. Easy access to major roads, local eateries, shopping, hospital, and mall minutes away. Updates: Newer Carpet/Flooring w/ lifetime warranty (2016); Newer A/C (2014); New Water Heater (2018); New Deck (2018); Bathroom (2014); Kitchen (2009); and Refrigerator/Stove (2018/2016). A true Gem!!
Location
State DE
County New Castle
Area Newark/Glasgow (30905)
Zoning NC6.5
Rooms
Other Rooms Living Room, Dining Room, Primary Bedroom, Bedroom 2, Bedroom 3, Bedroom 4, Kitchen, Family Room, Other, Workshop
Basement Partial
Interior
Interior Features Carpet
Heating Forced Air
Cooling Central A/C
Equipment Dishwasher, Cooktop, Refrigerator, Water Heater, Microwave
Fireplace N
Appliance Dishwasher, Cooktop, Refrigerator, Water Heater, Microwave
Heat Source Oil
Exterior
Exterior Feature Deck(s)
Garage Spaces 3.0
Fence Wood
Water Access N
Accessibility None
Porch Deck(s)
Total Parking Spaces 3
Garage N
Building
Lot Description Backs to Trees
Story 2
Sewer Public Sewer
Water Public
Architectural Style Colonial
Level or Stories 2
Additional Building Above Grade, Below Grade
New Construction N
Schools
Elementary Schools Gallaher
Middle Schools Shue-Medill
High Schools Christiana
School District Christina
Others
Senior Community No
Tax ID 09-023.10-268
Ownership Fee Simple
SqFt Source Assessor
Acceptable Financing FHA, Conventional, VA, Cash
Listing Terms FHA, Conventional, VA, Cash
Financing FHA,Conventional,VA,Cash
Special Listing Condition Standard
Read Less
Want to know what your home might be worth? Contact us for a FREE valuation!

Our team is ready to help you sell your home for the highest possible price ASAP

Bought with Margaret A Arnold • BHHS Fox & Roach-Newark

GET MORE INFORMATION





