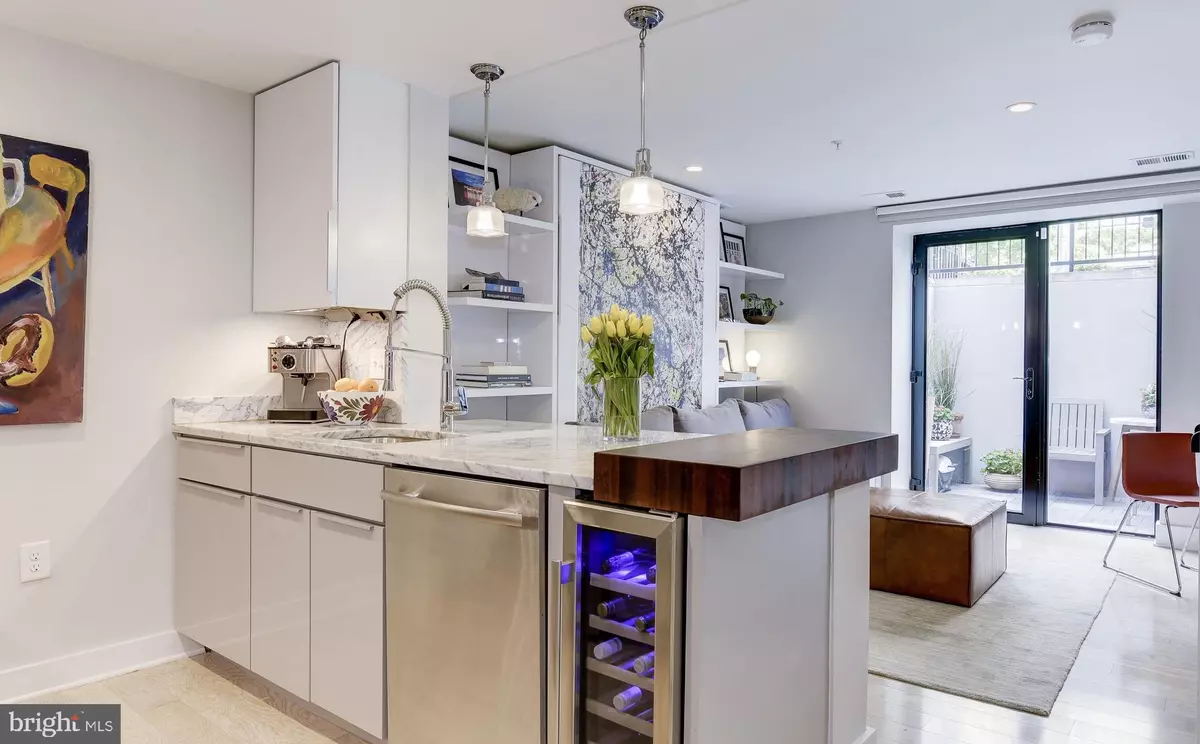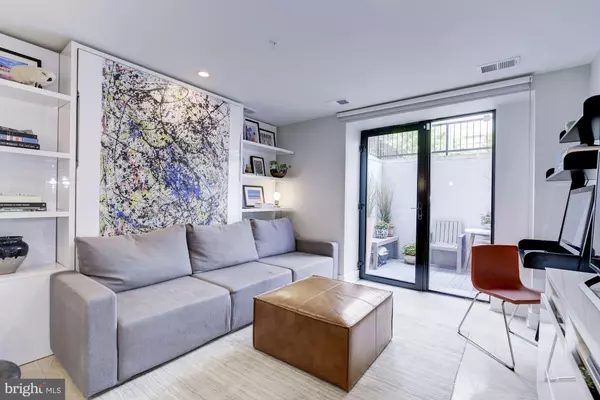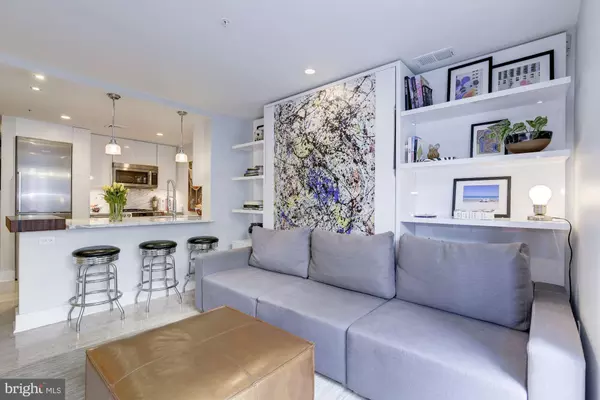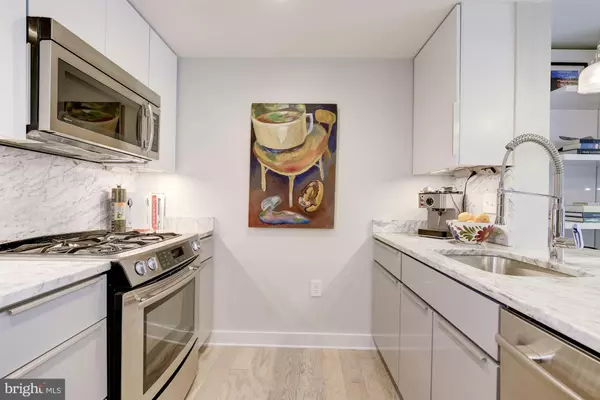$355,000
$355,000
For more information regarding the value of a property, please contact us for a free consultation.
1634 14TH ST NW #T001 Washington, DC 20009
1 Bath
465 SqFt
Key Details
Sold Price $355,000
Property Type Condo
Sub Type Condo/Co-op
Listing Status Sold
Purchase Type For Sale
Square Footage 465 sqft
Price per Sqft $763
Subdivision Logan Circle
MLS Listing ID DCDC425694
Sold Date 06/14/19
Style Contemporary
Full Baths 1
Condo Fees $313/mo
HOA Y/N N
Abv Grd Liv Area 465
Originating Board BRIGHT
Year Built 2013
Annual Tax Amount $2,218
Tax Year 2018
Lot Size 117 Sqft
Property Description
Impeccable design and fantastic functionality come together in this simply stunning, urban abode.With every comfort taken into consideration, 1634 14th St NW, #T001 is a fresh and luxury-focused take on small space design for the city connoisseur. Just steps to the popular restaurants, hip boutiques, and fitness studios of Logan Circle and 14th Street, the versatile living area of this studio condo features a custom-configured European shelving and wall bed system, and a sun-filled private patio.The full-size kitchen is complete with marble counters and backsplash, gas cooking, Bosch and Jenn Air stainless steel appliances, a built-in wine fridge, Grohe fixtures and a custom Mahogany butcher block bar top. The bath is a true oasis with marble walls and floor, extra-deep tub, custom glass shower wall, and Grohe and Restoration Hardware fixtures and finishes. With every detail accounted for, even the walk-in closet boasts a custom built-in vanity, dresser drawers, and organizers. Storage abounds in this thoughtfully designed space, with a large, custom-designed laundry pantry, and a spacious storage area neatly concealed behind the wall of built-ins. The Aston at 1634 14th St NW is a pet-friendly building with the closest dog park less than three blocks away. All attached shelving conveys.
Location
State DC
County Washington
Rooms
Other Rooms Living Room, Kitchen, Full Bath
Interior
Interior Features Built-Ins, Combination Dining/Living, Efficiency, Floor Plan - Open, Pantry, Recessed Lighting, Upgraded Countertops, Walk-in Closet(s), Wood Floors
Hot Water Electric
Heating Forced Air
Cooling Central A/C
Flooring Hardwood
Equipment Built-In Microwave, Dishwasher, Disposal, Dryer - Front Loading, Icemaker, Microwave, Oven/Range - Gas, Refrigerator, Stainless Steel Appliances, Washer - Front Loading
Fireplace N
Appliance Built-In Microwave, Dishwasher, Disposal, Dryer - Front Loading, Icemaker, Microwave, Oven/Range - Gas, Refrigerator, Stainless Steel Appliances, Washer - Front Loading
Heat Source Electric
Laundry Dryer In Unit, Washer In Unit
Exterior
Exterior Feature Patio(s)
Amenities Available Other
Water Access N
Accessibility None, Elevator
Porch Patio(s)
Garage N
Building
Story 1
Unit Features Mid-Rise 5 - 8 Floors
Sewer Public Sewer
Water Public
Architectural Style Contemporary
Level or Stories 1
Additional Building Above Grade, Below Grade
New Construction N
Schools
School District District Of Columbia Public Schools
Others
Pets Allowed Y
HOA Fee Include Gas,Sewer,Water,Management,Reserve Funds
Senior Community No
Tax ID 0208//2114
Ownership Condominium
Security Features Intercom,Security System
Horse Property N
Special Listing Condition Standard
Pets Allowed Number Limit, Cats OK, Dogs OK
Read Less
Want to know what your home might be worth? Contact us for a FREE valuation!

Our team is ready to help you sell your home for the highest possible price ASAP

Bought with Erich W Cabe • Compass

GET MORE INFORMATION





