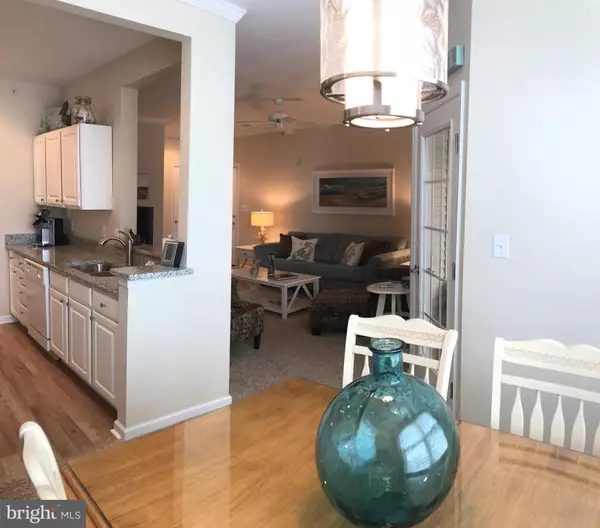$199,000
$204,900
2.9%For more information regarding the value of a property, please contact us for a free consultation.
1400 PEBBLE DR #1423 Rehoboth Beach, DE 19971
2 Beds
2 Baths
1,144 SqFt
Key Details
Sold Price $199,000
Property Type Condo
Sub Type Condo/Co-op
Listing Status Sold
Purchase Type For Sale
Square Footage 1,144 sqft
Price per Sqft $173
Subdivision Creekwood
MLS Listing ID DESU139064
Sold Date 06/14/19
Style Unit/Flat
Bedrooms 2
Full Baths 2
Condo Fees $225/mo
HOA Y/N N
Abv Grd Liv Area 1,144
Originating Board BRIGHT
Year Built 2004
Annual Tax Amount $642
Tax Year 2019
Property Description
3rd-floor Atlantic model is 1,144 sq. ft. with 9' ceilings, crown molding, laminate flooring & barefoot-soft carpeting. Living room & dining area have easy access to the VinylTech-enclosed screened porch via a French door. Pond views from the porch & dining room. Galley-style kitchen has upgraded granite countertops & features a double-door pantry. Master bedroom is en suite & has a spacious walk-in closet. Coat closet at the entryway, too. Second full bath, with a linen closet, is located in the hall by bedroom #2. The second bedroom is nicely sized & has a walk-in closet. Separate in-unit laundry room w/side-by-side Maytag washer & dryer and overhead cabinets. Porch has a storage closet for your beach gear or bikes. Optional pool membership at nearby Bay Crossing...but who needs a pool when you're only 4 miles from the Rehoboth boardwalk & beach. Close to the Wolfe Neck Breakwater-Junction State Park hiking and biking trailhead. Condo dues are $255/mt. and include water, trash/recycle service. Low taxes of $599/yr.
Location
State DE
County Sussex
Area Lewes Rehoboth Hundred (31009)
Zoning D
Rooms
Other Rooms Living Room, Dining Room, Primary Bedroom, Bedroom 2, Kitchen, Laundry, Bathroom 2, Primary Bathroom
Main Level Bedrooms 2
Interior
Interior Features Ceiling Fan(s), Crown Moldings, Kitchen - Galley, Primary Bath(s), Sprinkler System, Upgraded Countertops, Walk-in Closet(s)
Hot Water Electric
Heating Heat Pump(s)
Cooling Central A/C
Flooring Carpet, Laminated, Vinyl
Equipment Built-In Microwave, Dishwasher, Disposal, Dryer - Electric, Oven/Range - Electric, Refrigerator, Washer, Water Heater
Furnishings No
Fireplace N
Window Features Double Pane,Insulated
Appliance Built-In Microwave, Dishwasher, Disposal, Dryer - Electric, Oven/Range - Electric, Refrigerator, Washer, Water Heater
Heat Source Electric
Laundry Dryer In Unit, Has Laundry, Washer In Unit
Exterior
Garage Spaces 4.0
Amenities Available Pool Mem Avail
Water Access N
View Pond
Roof Type Architectural Shingle
Street Surface Black Top
Accessibility None
Road Frontage Private
Total Parking Spaces 4
Garage N
Building
Story 1
Unit Features Garden 1 - 4 Floors
Foundation Block
Sewer Public Sewer
Water Public
Architectural Style Unit/Flat
Level or Stories 1
Additional Building Above Grade, Below Grade
New Construction N
Schools
School District Cape Henlopen
Others
Pets Allowed Y
HOA Fee Include All Ground Fee,Common Area Maintenance,Ext Bldg Maint,Insurance,Road Maintenance,Trash,Water
Senior Community No
Tax ID 334-13.00-3.04-1423
Ownership Condominium
Security Features Fire Detection System,Smoke Detector,Sprinkler System - Indoor
Acceptable Financing Cash, Conventional
Horse Property N
Listing Terms Cash, Conventional
Financing Cash,Conventional
Special Listing Condition Standard
Pets Allowed Number Limit
Read Less
Want to know what your home might be worth? Contact us for a FREE valuation!

Our team is ready to help you sell your home for the highest possible price ASAP

Bought with Joseph Sterner • JOE MAGGIO REALTY
GET MORE INFORMATION





