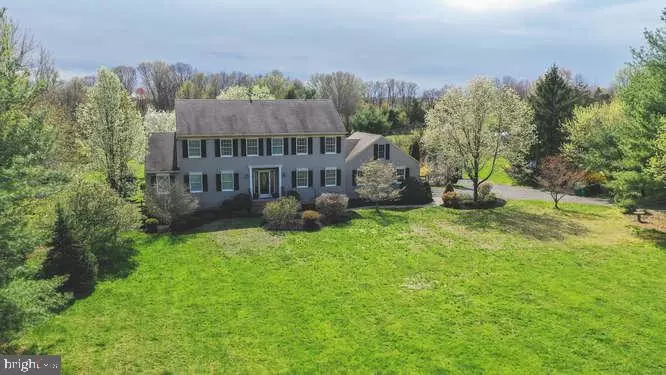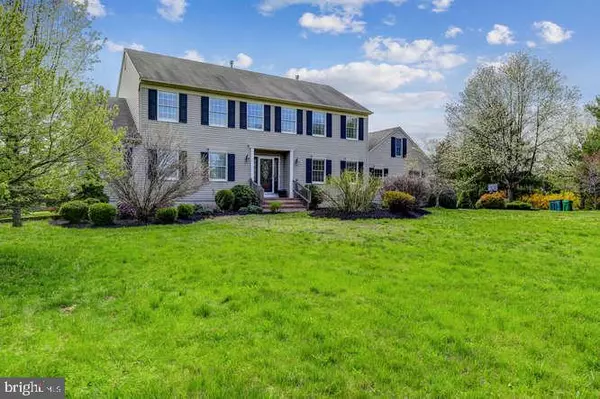$489,900
$489,900
For more information regarding the value of a property, please contact us for a free consultation.
241 ROUTE 539 Cream Ridge, NJ 08514
4 Beds
3 Baths
2,730 SqFt
Key Details
Sold Price $489,900
Property Type Single Family Home
Sub Type Detached
Listing Status Sold
Purchase Type For Sale
Square Footage 2,730 sqft
Price per Sqft $179
MLS Listing ID NJMM105692
Sold Date 05/31/19
Style Colonial
Bedrooms 4
Full Baths 3
HOA Y/N N
Abv Grd Liv Area 2,730
Originating Board BRIGHT
Year Built 2002
Annual Tax Amount $9,365
Tax Year 2018
Lot Size 3.040 Acres
Acres 3.04
Lot Dimensions 0.00 x 0.00
Property Description
A must see in beautiful Cream Ridge! This well maintained 4 bedroom 2 bath center hall colonial is perfectly nestled on over 3 acres. Hardwood floors in the foyer with two coat closets. Formal living room and dining room which offers decorative chair molding. Large eat-in kitchen with stainless steel appliances, tile backsplash, corian countertops, and storage pantry. Family room with gas fireplace leads into a perfect office space/ den which has a built in desk and book shelving. Spacious master bedroom offers walk in closet and master bath with double sink and tiled floor. Full basement is partially finished and can make great additional living space.This property is leveled, clear, and great for horses. Anderson sliding doors lead to backyard with paver patio. This home has a lot to offer including closet organizers, 9 ft ceilings, Anderson windows, Pella doors and a partially fenced in yard. Do not miss this opportunity to own a prime property in desirable Cream Ridge.
Location
State NJ
County Monmouth
Area Upper Freehold Twp (21351)
Zoning RA
Rooms
Other Rooms Living Room, Dining Room, Primary Bedroom, Kitchen, Family Room, Foyer, Laundry, Office, Bathroom 1, Bathroom 2, Bathroom 3
Basement Partially Finished
Interior
Interior Features Attic, Built-Ins, Carpet, Ceiling Fan(s), Chair Railings, Family Room Off Kitchen, Floor Plan - Open, Kitchen - Eat-In, Primary Bath(s), Pantry, Store/Office, Walk-in Closet(s), Wood Floors
Heating Forced Air, Zoned
Cooling Ceiling Fan(s), Central A/C, Zoned
Flooring Hardwood, Fully Carpeted, Ceramic Tile
Fireplaces Number 1
Fireplaces Type Gas/Propane
Fireplace Y
Heat Source Propane - Owned
Exterior
Parking Features Garage - Side Entry, Oversized
Garage Spaces 2.0
Fence Partially
Utilities Available Propane
Water Access N
Roof Type Shingle
Accessibility None
Attached Garage 2
Total Parking Spaces 2
Garage Y
Building
Story 2
Sewer Private Sewer
Water Private
Architectural Style Colonial
Level or Stories 2
Additional Building Above Grade, Below Grade
New Construction N
Schools
Elementary Schools Newell
Middle Schools Stone Bridge
High Schools Allentown
School District Upper Freehold Regional Schools
Others
Senior Community No
Tax ID 51-00038-00001 07
Ownership Fee Simple
SqFt Source Assessor
Special Listing Condition Standard
Read Less
Want to know what your home might be worth? Contact us for a FREE valuation!

Our team is ready to help you sell your home for the highest possible price ASAP

Bought with Kaushik G Patel • DDS Real Estate

GET MORE INFORMATION





