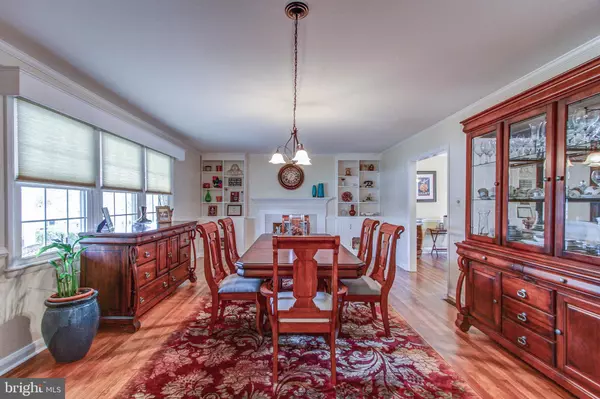$445,000
$424,900
4.7%For more information regarding the value of a property, please contact us for a free consultation.
1109 GRAYLYN RD Wilmington, DE 19803
4 Beds
3 Baths
2,843 SqFt
Key Details
Sold Price $445,000
Property Type Single Family Home
Sub Type Detached
Listing Status Sold
Purchase Type For Sale
Square Footage 2,843 sqft
Price per Sqft $156
Subdivision Chatham
MLS Listing ID DENC474848
Sold Date 06/14/19
Style Colonial
Bedrooms 4
Full Baths 2
Half Baths 1
HOA Fees $3/ann
HOA Y/N Y
Abv Grd Liv Area 2,550
Originating Board BRIGHT
Year Built 1962
Annual Tax Amount $4,059
Tax Year 2018
Lot Size 0.360 Acres
Acres 0.36
Lot Dimensions 105.00 x 150.00
Property Description
(Previously a 4-bedroom and now transformed into 3). Wow, a home like this does not come around often. This spectacular find is located in the highly desirable Chatham community of N Wilmington. Impressively updated and beautifully maintained, this Colonial is sure to please even the most discriminating buyer. Enter and you shall find hardwood floors that gleam throughout this functional floor plan. Light pours into the formal dining room, the wood-burning fireplace warms the space, while double built-ins enhance the traditional style. Through to the kitchen, you will find an impeccable kitchen, newly remodeled in 2016 to feature: new flooring, granite counter tops with bevel edge, center island, updated cabinetry, pantry, and molding. In addition, this is a true eat-in kitchen, with seating for quick meals, or coffee and conversations. The ample-sized living room is off of the kitchen, accentuated by a second wood-burning fireplace, and a newly tiled mantel. French doors overlook the incredible three-season sun room, which was upgraded from a porch in 2017. With tiled flooring, ceiling fans, and light fixtures; this is indoor/outdoor living at it s finest. The sun room overlooks the gorgeous in-ground, plaster, Anthony & Sylvan pool, lounge seating and newly remodeled brick pavers. The gorgeous yard also offers well-appointed landscaping, mature foliage, storage shed, complete with white-picket privacy fencing. Coming inside again, you will find that hardwoods continue to flow throughout the second level. Previously a 4-bedroom and now transformed into 3, this home has a master-suite that which is truly generous in size. Two bedrooms were combined to create a master suite with a full seating/dressing area, which could easily be converted back to four bedrooms if desired. Three closets and a master bathroom complete the luxurious feel. Two more ample-sized bedrooms await, each complete with large closets and plenty of lighting. The second full bath was recently remodeled and features ceramic tile flooring, tiled tub/shower with built-ins, upgraded fixtures, and lighting. Home features two hall-closets on the upper level for linens and additional storage. The basement is partially finished, offering a separate recreation space, and a dry bar! The unfinished portion allows for plenty of storage, laundry, and utilities. Leading out the two-car garage completes this property, with driveway, and off-street parking as well. A comparable home is truly hard to find. Schedule today!
Location
State DE
County New Castle
Area Brandywine (30901)
Zoning NC15
Rooms
Other Rooms Living Room, Dining Room, Primary Bedroom, Bedroom 2, Bedroom 3, Bedroom 4, Kitchen, Basement, Sun/Florida Room, Primary Bathroom, Full Bath, Half Bath
Basement Full, Partially Finished, Partial
Interior
Interior Features Kitchen - Eat-In, Kitchen - Island, Ceiling Fan(s), Dining Area, Efficiency, Primary Bath(s), Pantry, Wet/Dry Bar, Wood Floors, Other, Bar, Breakfast Area, Carpet, Family Room Off Kitchen, Floor Plan - Traditional, Formal/Separate Dining Room, Stall Shower, Upgraded Countertops
Hot Water Natural Gas
Heating Forced Air
Cooling Central A/C
Flooring Hardwood, Ceramic Tile, Tile/Brick, Partially Carpeted
Fireplaces Number 2
Fireplaces Type Wood
Equipment Oven/Range - Gas, Refrigerator, Dishwasher, Disposal, Microwave, Washer, Dryer
Fireplace Y
Appliance Oven/Range - Gas, Refrigerator, Dishwasher, Disposal, Microwave, Washer, Dryer
Heat Source Natural Gas
Laundry Basement
Exterior
Exterior Feature Porch(es), Enclosed
Parking Features Garage - Side Entry, Built In, Garage Door Opener
Garage Spaces 6.0
Fence Rear
Pool In Ground
Water Access N
Roof Type Wood,Shingle
Accessibility None
Porch Porch(es), Enclosed
Attached Garage 2
Total Parking Spaces 6
Garage Y
Building
Lot Description Poolside, Rear Yard, SideYard(s), Level, Front Yard
Story 2
Sewer Public Sewer
Water Public
Architectural Style Colonial
Level or Stories 2
Additional Building Above Grade, Below Grade
Structure Type 9'+ Ceilings
New Construction N
Schools
School District Brandywine
Others
HOA Fee Include Common Area Maintenance,Snow Removal
Senior Community No
Tax ID 06-067.00-070
Ownership Fee Simple
SqFt Source Assessor
Special Listing Condition Standard
Read Less
Want to know what your home might be worth? Contact us for a FREE valuation!

Our team is ready to help you sell your home for the highest possible price ASAP

Bought with Catherine A Bianchino • Patterson-Schwartz - Greenville

GET MORE INFORMATION





