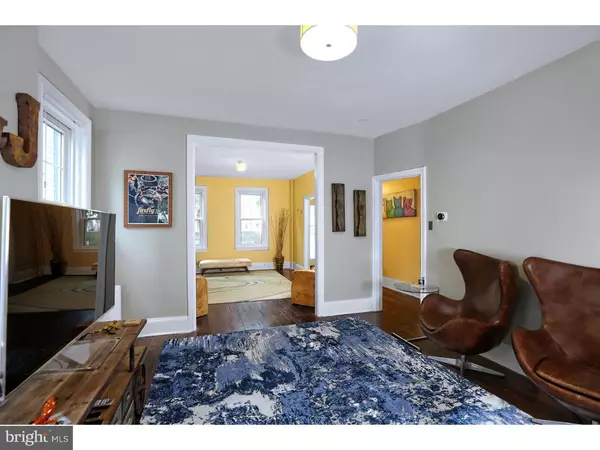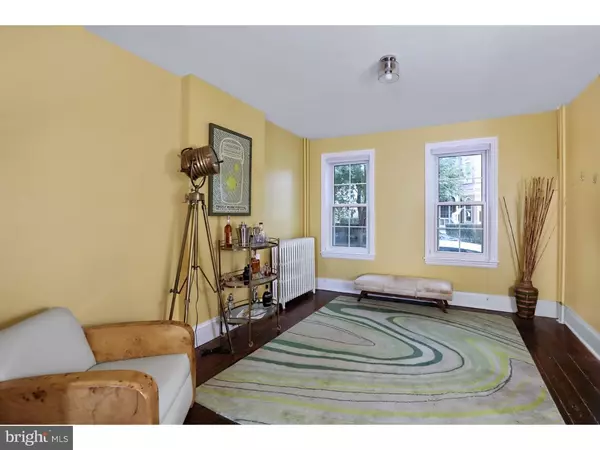$460,000
$499,000
7.8%For more information regarding the value of a property, please contact us for a free consultation.
39 DELAWARE AVE Lambertville, NJ 08530
3 Beds
3 Baths
2,376 Sqft Lot
Key Details
Sold Price $460,000
Property Type Single Family Home
Sub Type Twin/Semi-Detached
Listing Status Sold
Purchase Type For Sale
Subdivision None Available
MLS Listing ID 1009921862
Sold Date 06/17/19
Style Victorian
Bedrooms 3
Full Baths 2
Half Baths 1
HOA Y/N N
Originating Board TREND
Year Built 1875
Annual Tax Amount $6,661
Tax Year 2018
Lot Size 2,376 Sqft
Acres 0.05
Lot Dimensions 22X108
Property Description
On a best-loved, quiet Lambertville street, where parking is a breeze, and everything is within easy reach, this home is a stand-out! An eclectic mix of urban and vintage charm gives it a youthful, vibrant feel and the generous amount of floor space will surely impress. Loads of windows on each floor create warm natural light throughout, high ceilings, period moldings and original pine flooring add extra charm and character. A brick sidewalk leads to the front door and into the formal hallway. Two full gracious living rooms separated by a grand wide opening, are perfect for a crowd or to kick back and relax with a door leading out onto the side covered porch. A formal spacious dining room, with an artistic stucco wood-burning fireplace, create a great space to entertain and dine. Dining room also has an entrance leading out onto the side porch. The totally chic and renovated eat-in kitchen with quartz counters, contemporary white cabinetry, glass tile backsplash, stainless appliances, stainless vented hood above a modern white stove, farm sink, tile flooring, and ample windows will satisfy all chefs. Atrium doors off the kitchen, spill into the backyard creating a lush oasis in the city. Awash with shades of green, with a built-in seating area, brick patio and a privacy fence, guests can take their coffee outside after dinner parties. A sweet remodeled powder room complete the main level. Above, three bedrooms are spacious and bright. Choose to linger in either modern bathroom, one with a vessel soaking tub and the other with a soothing rain shower. Barn and pocket doors add attractive accents to both baths. The third level is a large, versatile space that could serve many purposes. This is a one of a kind find, easy to maintain, in the heart of town on one of the best streets in town! An easy stroll to the many restaurants, antique shops, galleries and more await the next lucky owner of this designer appeal home.
Location
State NJ
County Hunterdon
Area Lambertville City (21017)
Zoning R-2
Rooms
Other Rooms Living Room, Dining Room, Primary Bedroom, Bedroom 2, Kitchen, Family Room, Bedroom 1, Other, Attic
Basement Full, Unfinished
Interior
Interior Features Ceiling Fan(s), Stall Shower, Kitchen - Eat-In
Hot Water Electric
Heating Radiator
Cooling Wall Unit
Flooring Wood, Tile/Brick
Fireplaces Number 1
Equipment Built-In Range, Oven - Self Cleaning, Dishwasher, Refrigerator, Disposal
Fireplace Y
Window Features Energy Efficient,Replacement
Appliance Built-In Range, Oven - Self Cleaning, Dishwasher, Refrigerator, Disposal
Heat Source Oil
Laundry Basement
Exterior
Exterior Feature Patio(s), Porch(es)
Fence Other
Water Access N
Roof Type Pitched
Accessibility None
Porch Patio(s), Porch(es)
Garage N
Building
Lot Description Level, Rear Yard
Story 3+
Foundation Stone
Sewer Public Sewer
Water Public
Architectural Style Victorian
Level or Stories 3+
Additional Building Above Grade
Structure Type 9'+ Ceilings
New Construction N
Schools
Elementary Schools Lambertville Public School
Middle Schools South Hunterdon
High Schools South Hunterdon
School District South Hunterdon Regional
Others
Senior Community No
Tax ID 17-01019-00014
Ownership Fee Simple
SqFt Source Assessor
Acceptable Financing Cash, Conventional, FHA, VA
Listing Terms Cash, Conventional, FHA, VA
Financing Cash,Conventional,FHA,VA
Special Listing Condition Standard
Read Less
Want to know what your home might be worth? Contact us for a FREE valuation!

Our team is ready to help you sell your home for the highest possible price ASAP

Bought with Erin McManus-Keyes • Corcoran Sawyer Smith
GET MORE INFORMATION





