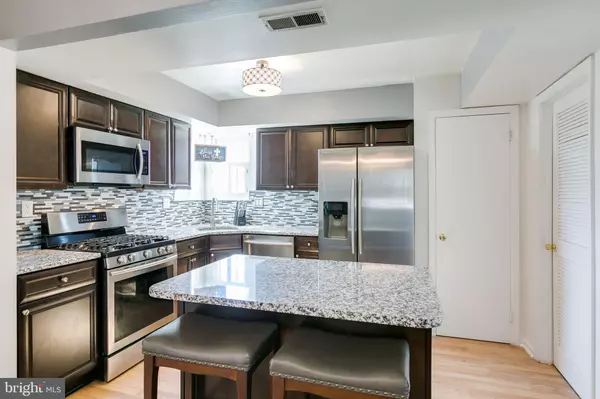$222,500
$219,500
1.4%For more information regarding the value of a property, please contact us for a free consultation.
16 DERBY RD Swedesboro, NJ 08085
3 Beds
2 Baths
1,424 SqFt
Key Details
Sold Price $222,500
Property Type Single Family Home
Sub Type Detached
Listing Status Sold
Purchase Type For Sale
Square Footage 1,424 sqft
Price per Sqft $156
Subdivision Fox Hound Village
MLS Listing ID NJGL229856
Sold Date 06/14/19
Style Colonial
Bedrooms 3
Full Baths 1
Half Baths 1
HOA Fees $12/ann
HOA Y/N Y
Abv Grd Liv Area 1,424
Originating Board BRIGHT
Year Built 1984
Annual Tax Amount $4,095
Tax Year 2018
Lot Size 6,534 Sqft
Acres 0.15
Lot Dimensions 0.00 x 0.00
Property Description
Welcome home!!! This must see, beautifully renovated home is ready for you to unpack, move in and enjoy! Step into this wonderful home from the inviting covered front porch entryway and you will be instantly impressed with the light filled, open concept floor plan. The stunning designer paint, wood flooring and sparkling modern light fixture featured in the expansive living and dining areas flow effortlessly into the sleek, gorgeous, new kitchen. Renovated to perfection, the kitchen offers rich wood cabinetry, gleaming granite counter tops, mosaic backsplash, a large center island with a dining area and extra counter top work space, stainless steel appliances including a 6 burner gas stove, a large pantry and adorable plantation shutters. The spacious family room features new carpeting, a cathedral ceiling, a wood burning fireplace and a sliding glass door leading to the backyard patio. Also found on the first floor is an updated powder room with a new vanity and a lighted mirror and a full laundry and mechanical room leading to the garage. Upstairs the master bedroom offers wood flooring, a walk in closet as well as an additional closet. The other two bedrooms feature ample size closets and new bamboo floors and the updated main bath has a new vanity and a lighted mirror. Energy efficient and money saving features of this amazing home include a tank less hot water heater and the solar panels will dramatically reduce your electric bills to an affordable $90 a month. Additional features include attic storage space and a one car attached garage. Set on cul-de-sac, the spacious corner lot offers a fully fenced back yard, a lovely paver patio with a covered gazebo and a large storage shed. Located in the Fox Hound Village neighbourhood and close to shopping, major highways and historic downtown Swedesboro this home has much to offer its fortunate new owners for many years to come.
Location
State NJ
County Gloucester
Area Logan Twp (20809)
Zoning RESIDENTIAL
Rooms
Other Rooms Living Room, Dining Room, Primary Bedroom, Bedroom 2, Bedroom 3, Kitchen, Family Room, Laundry, Bathroom 1, Attic, Half Bath
Interior
Interior Features Carpet, Dining Area, Kitchen - Eat-In, Kitchen - Island, Pantry, Upgraded Countertops, Walk-in Closet(s), Wood Floors
Hot Water Tankless
Heating Forced Air
Cooling Central A/C
Flooring Hardwood, Carpet, Other
Fireplaces Number 1
Fireplaces Type Wood
Equipment Built-In Microwave, Built-In Range, Dishwasher, Refrigerator, Six Burner Stove, Stainless Steel Appliances, Water Heater - Tankless
Fireplace Y
Appliance Built-In Microwave, Built-In Range, Dishwasher, Refrigerator, Six Burner Stove, Stainless Steel Appliances, Water Heater - Tankless
Heat Source Natural Gas
Laundry Main Floor
Exterior
Parking Features Garage - Front Entry
Garage Spaces 1.0
Utilities Available Cable TV Available
Water Access N
Accessibility 2+ Access Exits
Attached Garage 1
Total Parking Spaces 1
Garage Y
Building
Story 2
Sewer Public Sewer
Water Public
Architectural Style Colonial
Level or Stories 2
Additional Building Above Grade, Below Grade
New Construction N
Schools
School District Kingsway Regional High
Others
HOA Fee Include Common Area Maintenance
Senior Community No
Tax ID 09-01901-00016
Ownership Fee Simple
SqFt Source Estimated
Special Listing Condition Standard
Read Less
Want to know what your home might be worth? Contact us for a FREE valuation!

Our team is ready to help you sell your home for the highest possible price ASAP

Bought with Stephen Francis • BHHS Fox & Roach-Mullica Hill North
GET MORE INFORMATION





