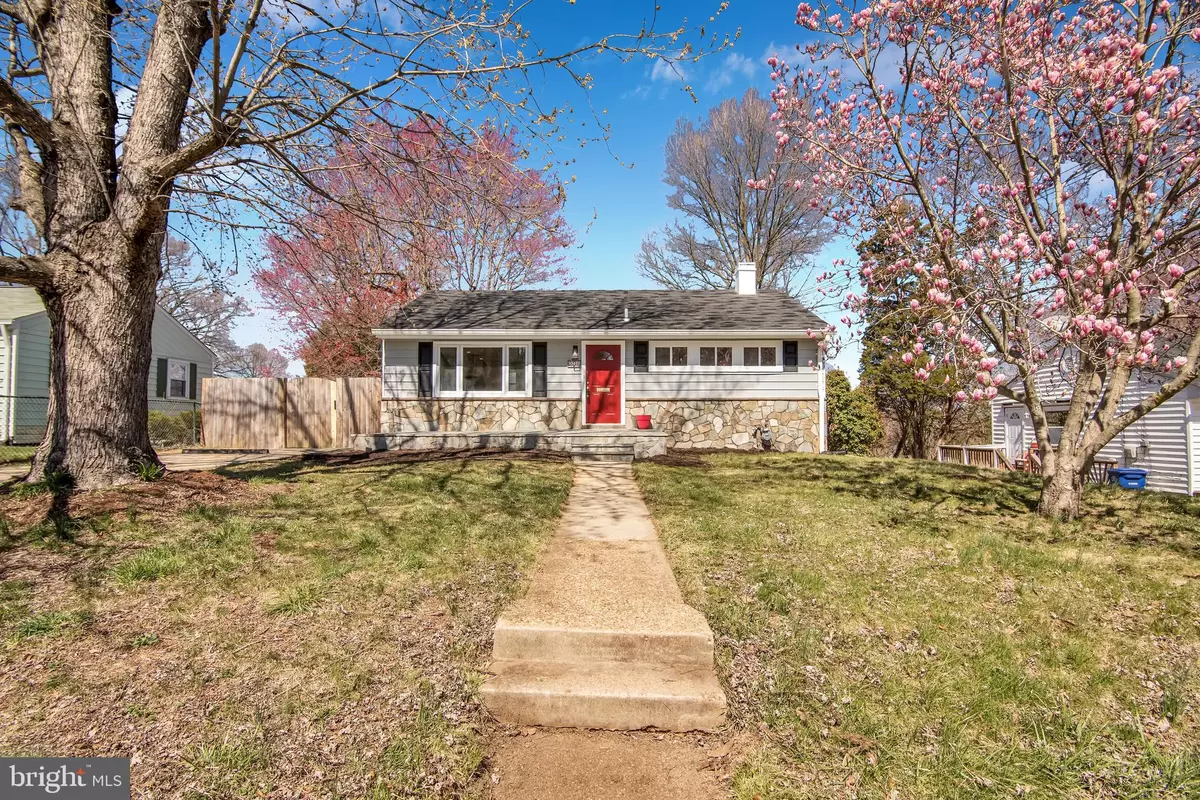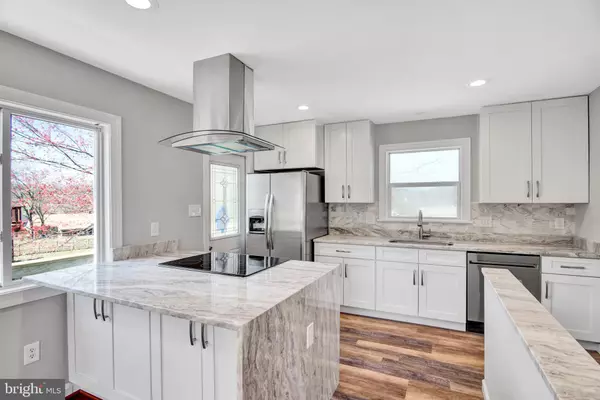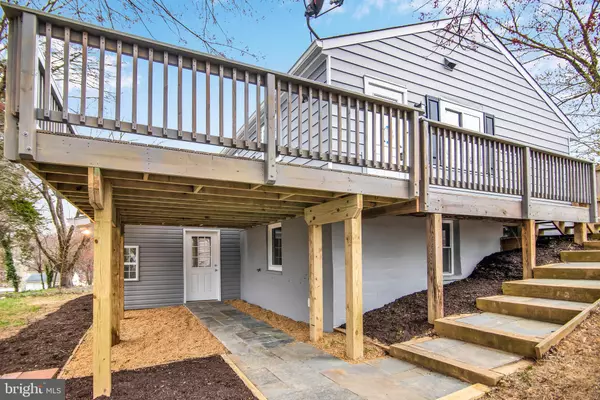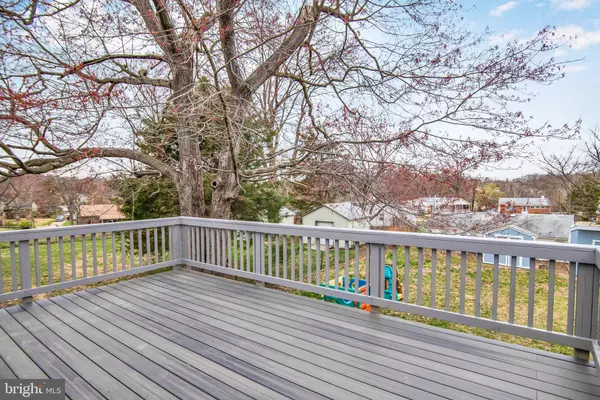$520,000
$525,000
1.0%For more information regarding the value of a property, please contact us for a free consultation.
3710 AUSTIN AVE Alexandria, VA 22310
5 Beds
2 Baths
2,080 SqFt
Key Details
Sold Price $520,000
Property Type Single Family Home
Sub Type Detached
Listing Status Sold
Purchase Type For Sale
Square Footage 2,080 sqft
Price per Sqft $250
Subdivision Virginia Hills
MLS Listing ID VAFX1048900
Sold Date 06/17/19
Style Ranch/Rambler
Bedrooms 5
Full Baths 2
HOA Y/N N
Abv Grd Liv Area 2,080
Originating Board BRIGHT
Year Built 1953
Annual Tax Amount $5,414
Tax Year 2019
Lot Size 10,006 Sqft
Acres 0.23
Property Description
2019 Brand New Beautifully Renovated 5 BED 2 Full Bath 2 Level Raised Rambler with Brand New Very Large Balcony Deck with 6X6 Support Beam Construction including High-End Trex Composite Decking Materials* Addition Off the Back for added Square Footage * Whole House Custom Painted inside and out * All New Construction Custom Full Bathrooms all equipped with additional high end materials* Brand New Gorgeous Gourmet Kitchen with Waterfall Granite * New Flooring * Premium King of the Hill Lot * Land Topography sits top of the hill for added security against heavy rain * ALL New High End Energy Star Rated Stainless Steel Appliances * Two very large 2X4 Wood Framed Storage Sheds, one is so big it could actually be used as a wood working shop * Great Views off the Balcony Deck * Walkout Basement * Over $30K+ in Brand New 1.5" Custom Flagstone Contracting Work. Including: Front Elevation+ Front Portico Patio area+ Landing off the driveway+ stairwells+ walkway going down the side of the Deck+ Walkway under the deck to the Addition and walkout basement * Skylights in the Sunroom * New LoE2 Double Paned Energy Star Rated Windows through the home * Attractive Landscaping * Plenty of Parking * Huge Driveway and Street Parking all Combined * Top of the Line Washer and Dryer in Laundry Area * Spacious 2,080 Square Foot home including the Addition off the Rear Elevation.
Location
State VA
County Fairfax
Zoning 140
Rooms
Basement Full, Daylight, Full, Fully Finished, Rear Entrance, Walkout Level
Main Level Bedrooms 3
Interior
Interior Features Floor Plan - Open, Kitchen - Gourmet, Primary Bath(s), Upgraded Countertops, Wood Floors
Hot Water Natural Gas
Heating Forced Air
Cooling Central A/C
Flooring Hardwood
Equipment Dishwasher, Disposal, Exhaust Fan, Icemaker, Refrigerator, Stove
Fireplace N
Appliance Dishwasher, Disposal, Exhaust Fan, Icemaker, Refrigerator, Stove
Heat Source Natural Gas
Exterior
Water Access N
View Trees/Woods
Accessibility None
Garage N
Building
Story 2
Sewer Public Septic, Public Sewer
Water Public
Architectural Style Ranch/Rambler
Level or Stories 2
Additional Building Above Grade
New Construction N
Schools
Elementary Schools Rose Hill
Middle Schools Hayfield Secondary School
High Schools Hayfield
School District Fairfax County Public Schools
Others
Senior Community No
Tax ID 0824 14160003
Ownership Fee Simple
SqFt Source Assessor
Special Listing Condition Standard
Read Less
Want to know what your home might be worth? Contact us for a FREE valuation!

Our team is ready to help you sell your home for the highest possible price ASAP

Bought with Alireza Daneshzadeh • Samson Properties

GET MORE INFORMATION





