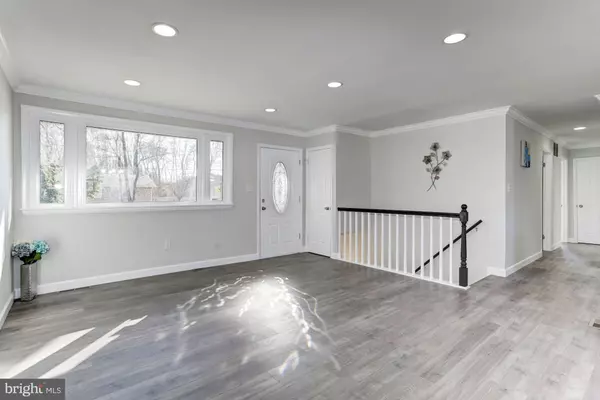$329,900
$329,900
For more information regarding the value of a property, please contact us for a free consultation.
12515 LYTTON AVE Brandywine, MD 20613
4 Beds
3 Baths
2,432 SqFt
Key Details
Sold Price $329,900
Property Type Single Family Home
Sub Type Detached
Listing Status Sold
Purchase Type For Sale
Square Footage 2,432 sqft
Price per Sqft $135
Subdivision Albani Knolls
MLS Listing ID MDPG375540
Sold Date 06/18/19
Style Raised Ranch/Rambler
Bedrooms 4
Full Baths 3
HOA Y/N N
Abv Grd Liv Area 1,232
Originating Board BRIGHT
Year Built 1968
Annual Tax Amount $3,686
Tax Year 2018
Lot Size 10,067 Sqft
Acres 0.23
Property Description
Gorgeous Rehab tastefully done for full functionality. IRRESISTIBLE VALUE, YET STUNNING! Beautiful Flowing Open Concept. Exceptional Attention to Design Details. Gourmet Kitchen with Soft Close Cabinets, Granite Countertops, Custom Backsplash Inlay, Stainless Steel Appliances, Pendant Lights over Island. Crown Molding and Recessed Lights in Living Area. New flooring throughout. Luxury Master Suite. Designer Bathrooms. Fully Finished Basement has Rec Room with Fireplace, a study room with french door, a legal bedroom next to full bath. Attached Carport at the end of long driveway. Shed in large backyard. Easy to show. Special Financing available: 3% Down Payment with NO PMI - OR - 100% Financing - OR - 4% Grant Assistance - OR - Up to 2% Lender Credit Windows and Fireplace(s) are being sold AS IS.
Location
State MD
County Prince Georges
Zoning RR
Rooms
Basement Daylight, Full, Fully Finished, Interior Access, Rear Entrance, Walkout Level
Main Level Bedrooms 3
Interior
Heating Forced Air
Cooling Central A/C
Fireplaces Number 1
Fireplace Y
Heat Source Natural Gas
Exterior
Garage Spaces 1.0
Water Access N
Accessibility None
Total Parking Spaces 1
Garage N
Building
Story 2
Sewer Public Sewer
Water Public
Architectural Style Raised Ranch/Rambler
Level or Stories 2
Additional Building Above Grade, Below Grade
New Construction N
Schools
School District Prince George'S County Public Schools
Others
Senior Community No
Tax ID 17111140862
Ownership Fee Simple
SqFt Source Assessor
Special Listing Condition Standard
Read Less
Want to know what your home might be worth? Contact us for a FREE valuation!

Our team is ready to help you sell your home for the highest possible price ASAP

Bought with Kimberly Barton • Kinetic Realty, Inc.
GET MORE INFORMATION





