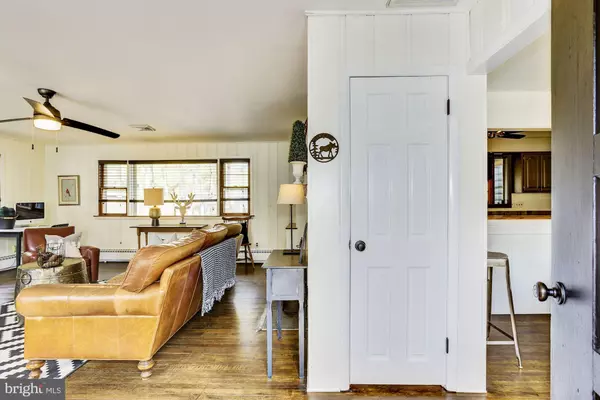$285,000
$279,000
2.2%For more information regarding the value of a property, please contact us for a free consultation.
28 LENAPE TRAIL Medford Lakes, NJ 08055
4 Beds
2 Baths
1,782 SqFt
Key Details
Sold Price $285,000
Property Type Single Family Home
Sub Type Detached
Listing Status Sold
Purchase Type For Sale
Square Footage 1,782 sqft
Price per Sqft $159
Subdivision Lakes
MLS Listing ID NJBL343450
Sold Date 06/20/19
Style Split Level,Traditional
Bedrooms 4
Full Baths 2
HOA Fees $35/ann
HOA Y/N Y
Abv Grd Liv Area 1,782
Originating Board BRIGHT
Year Built 1954
Annual Tax Amount $7,303
Tax Year 2019
Lot Size 7,500 Sqft
Acres 0.17
Lot Dimensions 75.00 x 100.00
Property Description
The ONE you have been waiting for! This meticulous Medford Lakes home has been updated and upgraded and is ready for you to move right in. You are greeted with instant Curb Appeal. Enter into your spacious Living Room with original solid pine paneling and wood floors. The fireplace (insert) provides warmth on those chilly winter days at home. Large Dining room is lined with windows and opens into the kitchen. Imagine the gatherings at your table! The Kitchen is updated with stainless appliances, custom breakfast bar with seating and Italian porcelain tile flooring. Leading off the kitchen is your screened porch which is perfect for entertaining or a peaceful escape. The Upper level features three bedrooms, all with painted original hardwood flooring. Leading down the hallway is a full size closet and custom built-in vanity/desk. The full bathroom on this level has been completely updated with Rustic Industrial finishes. The finished lower level provides a bonus-area room, fourth bedroom and ANOTHER full bathroom. There is also outside access from the basement that leads right into your private back yard. Current owner is a member of the colony and dues are paid for the year. New Gas Heating System was installed 3 year ago... What more could you ask for? This charmer won't last long!
Location
State NJ
County Burlington
Area Medford Lakes Boro (20321)
Zoning LR
Rooms
Other Rooms Living Room, Dining Room, Primary Bedroom, Bedroom 2, Bedroom 3, Bedroom 4, Kitchen, Laundry, Bathroom 1, Bathroom 2, Bonus Room
Interior
Interior Features Built-Ins, Ceiling Fan(s), Combination Kitchen/Dining, Wainscotting, Wood Floors, Stove - Wood
Hot Water Natural Gas
Heating Baseboard - Hot Water
Cooling Central A/C
Flooring Hardwood, Ceramic Tile
Fireplaces Number 1
Fireplaces Type Insert, Mantel(s)
Equipment Dishwasher, Dryer, Microwave, Oven - Self Cleaning, Oven/Range - Electric, Refrigerator, Stainless Steel Appliances, Washer
Furnishings No
Fireplace Y
Window Features Wood Frame
Appliance Dishwasher, Dryer, Microwave, Oven - Self Cleaning, Oven/Range - Electric, Refrigerator, Stainless Steel Appliances, Washer
Heat Source Natural Gas
Laundry Lower Floor
Exterior
Exterior Feature Porch(es), Screened
Garage Spaces 2.0
Fence Rear
Amenities Available Beach, Tennis Courts, Tot Lots/Playground, Water/Lake Privileges, Baseball Field, Picnic Area, Volleyball Courts
Water Access N
Roof Type Shingle,Pitched
Street Surface Paved
Accessibility None
Porch Porch(es), Screened
Total Parking Spaces 2
Garage N
Building
Lot Description Front Yard, Rear Yard
Story 3+
Foundation Brick/Mortar
Sewer Public Sewer
Water Private
Architectural Style Split Level, Traditional
Level or Stories 3+
Additional Building Above Grade, Below Grade
Structure Type Dry Wall,Wood Walls
New Construction N
Schools
Elementary Schools Nokomis E.S.
Middle Schools Neeta School
High Schools Shawnee
School District Medford Lakes Borough Public Schools
Others
Pets Allowed N
Senior Community No
Tax ID 21-30062-02676
Ownership Fee Simple
SqFt Source Assessor
Acceptable Financing Conventional, FHA, VA
Horse Property N
Listing Terms Conventional, FHA, VA
Financing Conventional,FHA,VA
Special Listing Condition Standard
Read Less
Want to know what your home might be worth? Contact us for a FREE valuation!

Our team is ready to help you sell your home for the highest possible price ASAP

Bought with Jacqueline Baumeyer • RE/MAX Connection-Medford

GET MORE INFORMATION





