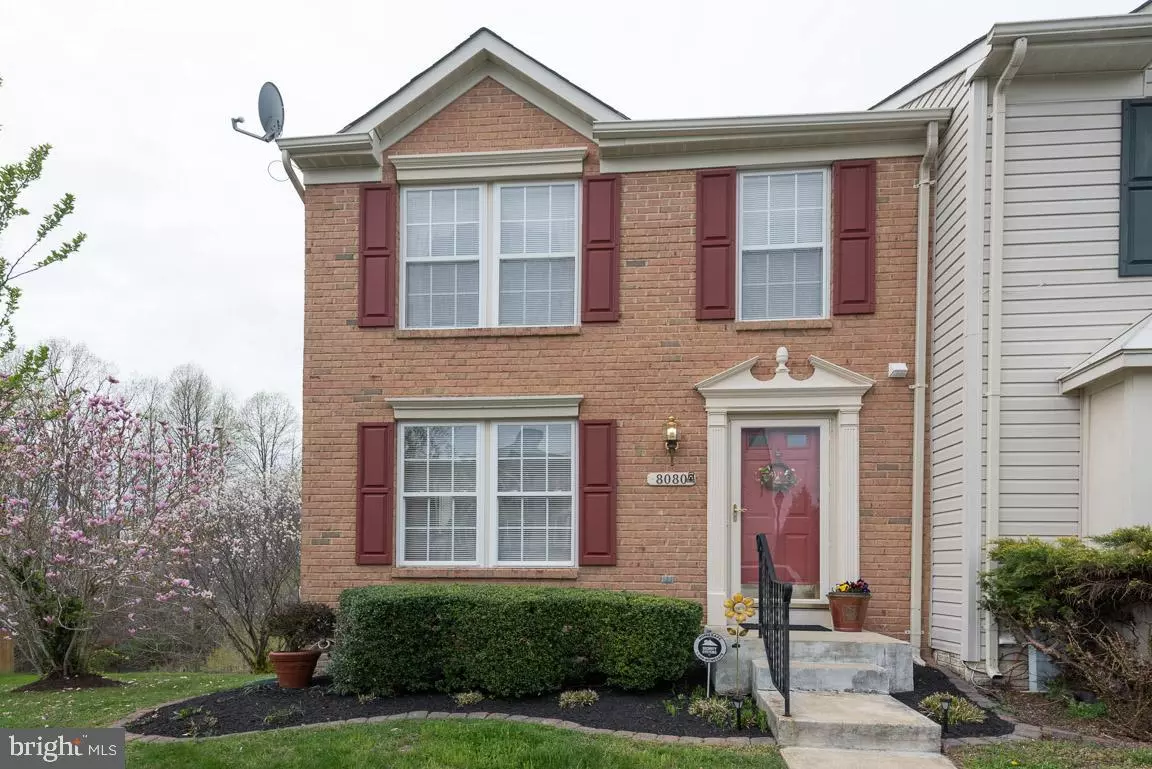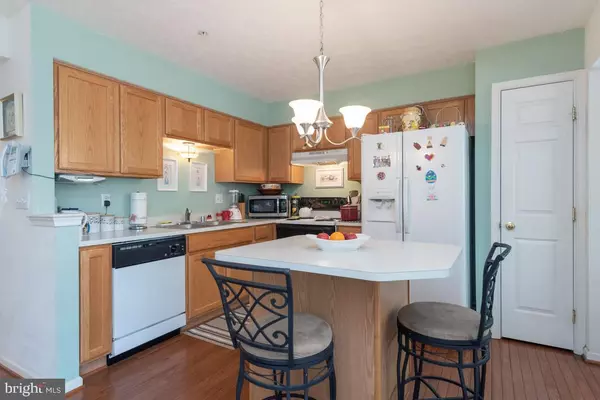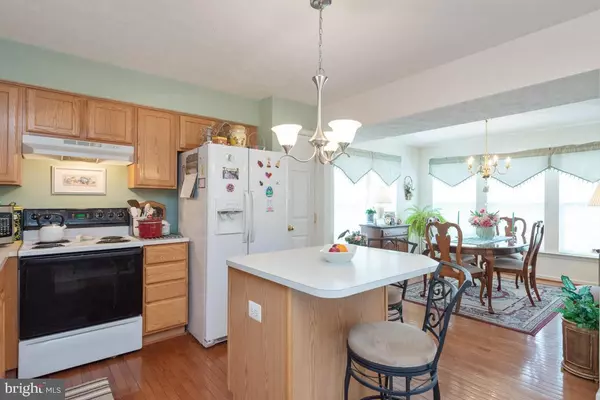$285,000
$289,900
1.7%For more information regarding the value of a property, please contact us for a free consultation.
8080 SILVER FOX WAY Chesapeake Beach, MD 20732
2 Beds
3 Baths
2,136 SqFt
Key Details
Sold Price $285,000
Property Type Townhouse
Sub Type End of Row/Townhouse
Listing Status Sold
Purchase Type For Sale
Square Footage 2,136 sqft
Price per Sqft $133
Subdivision Richfield Station Village
MLS Listing ID MDCA168592
Sold Date 06/20/19
Style Colonial
Bedrooms 2
Full Baths 2
Half Baths 1
HOA Fees $59/qua
HOA Y/N Y
Abv Grd Liv Area 1,504
Originating Board BRIGHT
Year Built 2001
Annual Tax Amount $3,071
Tax Year 2018
Lot Size 2,080 Sqft
Acres 0.05
Property Description
Super clean and well maintained, this sunny end unit is the one you ve been waiting for! Plenty of space with bump-outs on 3 finished levels. Gorgeous Hardwood floors throughout main level. Kitchen with island and breakfast nook. Bump-out being used as Dining Room but could be office, sitting room, playroom or craft area. Spacious Master Suite with 2 walk-in closets and Jetted Luxury Bath including double vanity, separate shower, and soaking tub. 2nd Master Bedroom with dual-access Full Bath. Lower level offers large open Family Room with 3rd sleeping area that could easily be enclosed for more privacy. Large utility room with ample storage. Rough-in available for 3 Full Bath if desired. Walk-out to a private patio and beautiful landscaped yard that backs to trees and feels like your own personal park. NEW heat pump 2014. Fire Sprinkler System. 2 Reserved Parking Spaces conveniently located right in front. Great community with tennis & basketball courts, playgrounds, and access to Chesapeake Beach Railway Trail from the Community. Close to all that the Chesapeake Bay has to offer - Beaches, Marinas, Boardwalks, Shopping & Restaurants & Easy commute to DC, Northern VA, Annapolis.
Location
State MD
County Calvert
Zoning R-2
Rooms
Other Rooms Living Room, Dining Room, Primary Bedroom, Bedroom 2, Kitchen, Family Room, Storage Room, Bathroom 2, Primary Bathroom
Basement Full, Fully Finished, Interior Access, Connecting Stairway, Rear Entrance, Walkout Level
Interior
Interior Features Attic, Breakfast Area, Carpet, Ceiling Fan(s), Dining Area, Kitchen - Island, Kitchen - Table Space, Pantry, Sprinkler System, Wood Floors
Hot Water Electric
Heating Heat Pump(s)
Cooling Heat Pump(s), Central A/C
Equipment Dryer, Washer, Dishwasher, Exhaust Fan, Disposal, Icemaker, Refrigerator, Stove
Appliance Dryer, Washer, Dishwasher, Exhaust Fan, Disposal, Icemaker, Refrigerator, Stove
Heat Source Electric
Laundry Basement
Exterior
Parking On Site 2
Water Access N
Accessibility None
Garage N
Building
Lot Description Backs to Trees
Story 3+
Sewer Public Sewer
Water Public
Architectural Style Colonial
Level or Stories 3+
Additional Building Above Grade, Below Grade
New Construction N
Schools
Elementary Schools Beach
Middle Schools Windy Hill
High Schools Northern
School District Calvert County Public Schools
Others
Senior Community No
Tax ID 0503175065
Ownership Fee Simple
SqFt Source Assessor
Security Features Security System
Acceptable Financing Cash, Conventional, FHA
Listing Terms Cash, Conventional, FHA
Financing Cash,Conventional,FHA
Special Listing Condition Standard
Read Less
Want to know what your home might be worth? Contact us for a FREE valuation!

Our team is ready to help you sell your home for the highest possible price ASAP

Bought with M. Connita C Wilson • Douglas Realty, LLC

GET MORE INFORMATION





