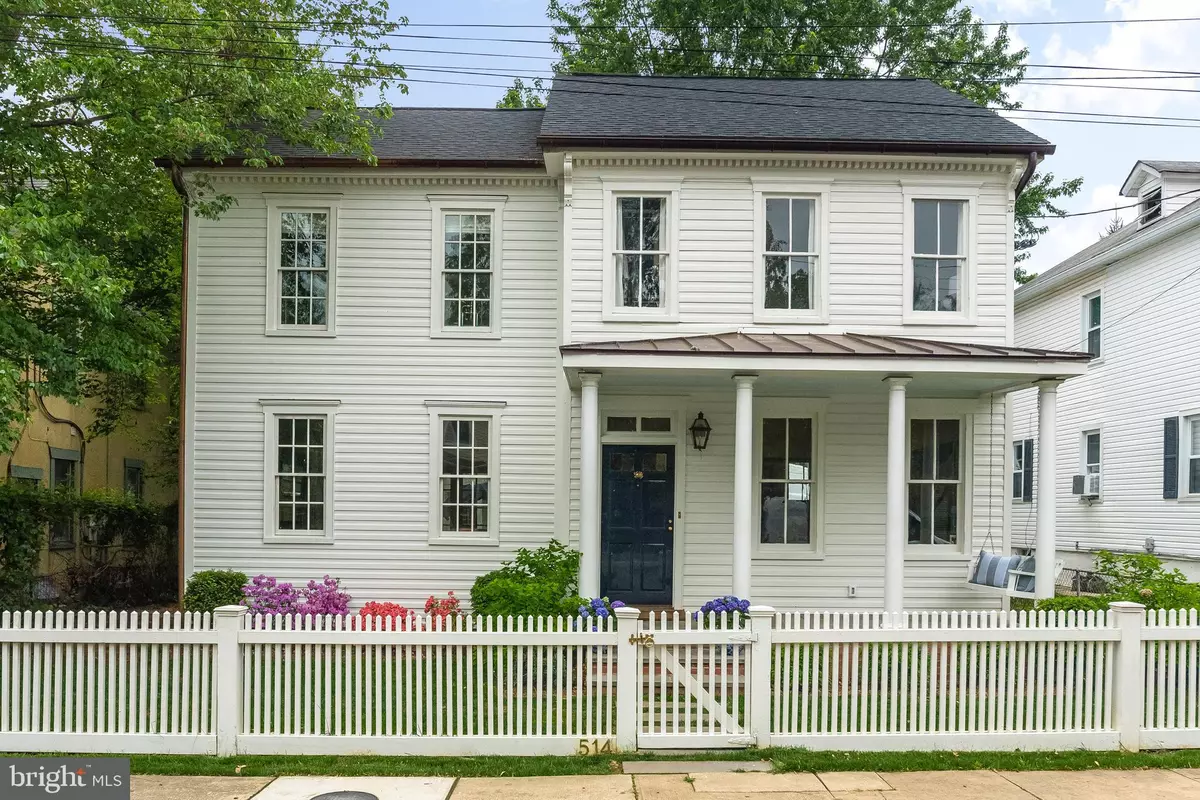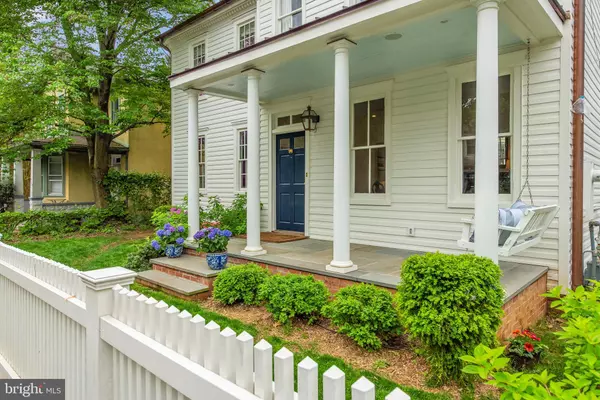$1,365,000
$1,365,000
For more information regarding the value of a property, please contact us for a free consultation.
514 BURNSIDE ST Annapolis, MD 21403
5 Beds
5 Baths
3,700 SqFt
Key Details
Sold Price $1,365,000
Property Type Single Family Home
Sub Type Detached
Listing Status Sold
Purchase Type For Sale
Square Footage 3,700 sqft
Price per Sqft $368
Subdivision Eastport
MLS Listing ID MDAA398706
Sold Date 06/20/19
Style Coastal,Colonial,Carriage House
Bedrooms 5
Full Baths 4
Half Baths 1
HOA Y/N N
Abv Grd Liv Area 3,700
Originating Board BRIGHT
Year Built 1920
Annual Tax Amount $11,513
Tax Year 2019
Lot Size 7,750 Sqft
Acres 0.18
Property Description
Nantucket meets Martha's Vineyard in this exemplary renovation, completed in 2017. A cut above the standard Eastport homes. This home was re-built with high quality finishes and attention to detail. Entering the home, you are greeted by a gas-lit copper lantern. A wooden swing hangs at the edge of the front porch inviting you to sit and enjoy the peaceful setting. High-end paints and wall coverings are throughout the home. The German Lap siding was custom milled to replicate the original 1920 s profile. Wide-plank white-oak hardwood flooring with a subtle white-wash creates an elegant coastal feel. Tall ceilings over 9 feature beautiful crowned white molding. Full masonry fireplace and chimney. Honed white Carrara marble kitchen with shiplap decor. Full suite of Subzero appliances with 2 dishwashers and 6-burner, dual fuel Wolf Range. Kitchen pantry with storage, coffee bar and beverage center. Generous window light in this home, with kitchen views of the large rear yard and carriage house. Carriage house includes renovated, 2-car garage. Brick patio and brick path leads to an all-cedar fence and a white stone driveway which can hold up to 5 cars in addition to the garage bays. The carriage house features a home office over the garage, balcony for entertaining, kitchenette, family room and full bath. Second floor of main home offers four bedrooms with 3 full baths, plus a third floor play area or home office and attic storage. All bathrooms feature marble tile and vanity tops. Charming details abound, including barn-doors, a hidden storage cabinet and a hidden step stool in the Jack & Jill bath. If you are seeking quality beyond the ordinary with easy access to restaurants, shops, yacht clubs, marinas and more, this home will impress you.
Location
State MD
County Anne Arundel
Zoning R2-NC
Interior
Interior Features Wood Floors, Wine Storage, Window Treatments, Wainscotting, Upgraded Countertops, Studio, Recessed Lighting, Pantry, Primary Bath(s), Kitchenette, Kitchen - Island, Kitchen - Gourmet, Kitchen - Eat-In, Formal/Separate Dining Room, Floor Plan - Traditional, Family Room Off Kitchen, Crown Moldings, Ceiling Fan(s), Carpet, Built-Ins
Hot Water Natural Gas
Heating Heat Pump - Gas BackUp
Cooling Central A/C
Flooring Wood
Fireplaces Number 1
Fireplaces Type Mantel(s), Brick, Stone
Equipment Commercial Range, Dishwasher, Disposal, Dryer, Exhaust Fan, Microwave, Oven/Range - Gas, Oven/Range - Electric, Range Hood, Refrigerator, Six Burner Stove, Stainless Steel Appliances, Washer
Fireplace Y
Window Features Energy Efficient
Appliance Commercial Range, Dishwasher, Disposal, Dryer, Exhaust Fan, Microwave, Oven/Range - Gas, Oven/Range - Electric, Range Hood, Refrigerator, Six Burner Stove, Stainless Steel Appliances, Washer
Heat Source Natural Gas, Electric
Laundry Upper Floor
Exterior
Garage Garage - Rear Entry, Additional Storage Area
Garage Spaces 4.0
Utilities Available Natural Gas Available
Waterfront N
Water Access N
Roof Type Architectural Shingle,Copper
Accessibility None
Parking Type Detached Garage, Alley, On Street, Driveway
Total Parking Spaces 4
Garage Y
Building
Story 3+
Foundation Brick/Mortar
Sewer Public Sewer
Water Public
Architectural Style Coastal, Colonial, Carriage House
Level or Stories 3+
Additional Building Above Grade, Below Grade
Structure Type 9'+ Ceilings
New Construction N
Schools
Elementary Schools Eastport
Middle Schools Annapolis
High Schools Annapolis
School District Anne Arundel County Public Schools
Others
Senior Community No
Tax ID 020600003280210
Ownership Fee Simple
SqFt Source Estimated
Special Listing Condition Standard
Read Less
Want to know what your home might be worth? Contact us for a FREE valuation!

Our team is ready to help you sell your home for the highest possible price ASAP

Bought with Christopher Underwood • EXIT Community Realty

GET MORE INFORMATION





