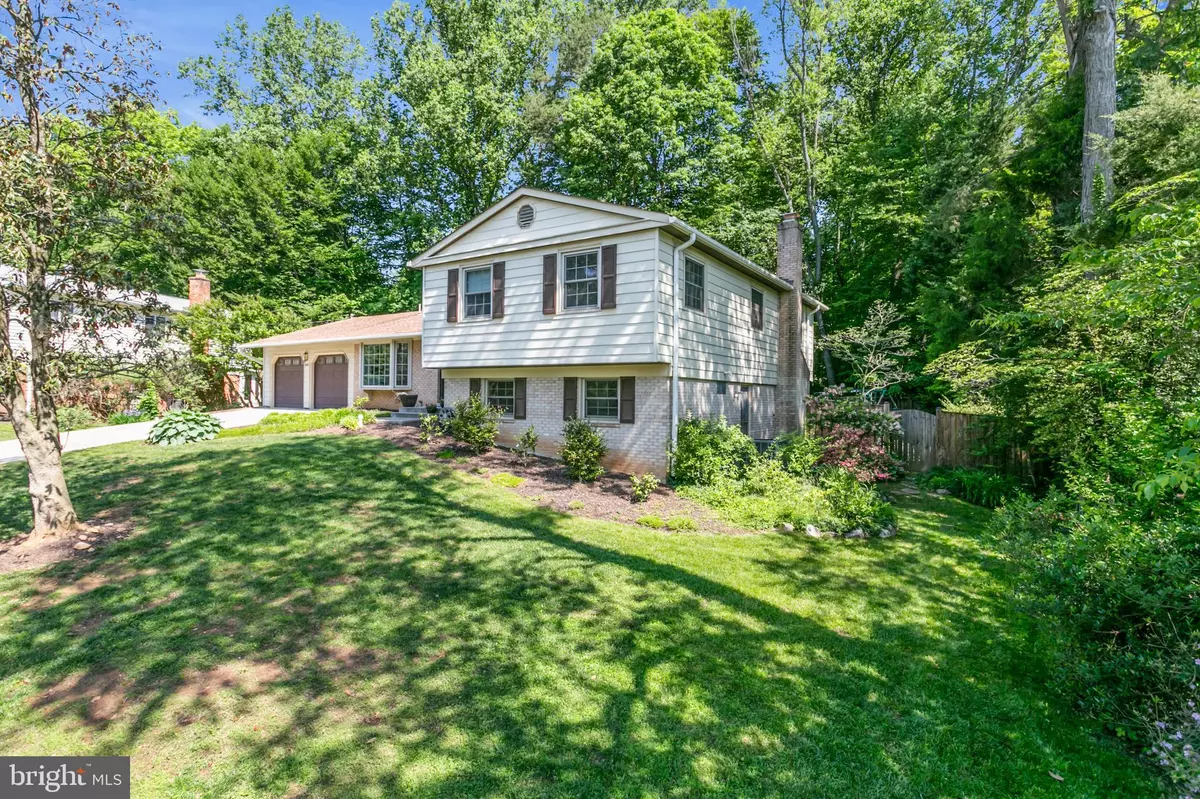$679,000
$679,000
For more information regarding the value of a property, please contact us for a free consultation.
8610 SINON ST Annandale, VA 22003
4 Beds
3 Baths
2,275 SqFt
Key Details
Sold Price $679,000
Property Type Single Family Home
Sub Type Detached
Listing Status Sold
Purchase Type For Sale
Square Footage 2,275 sqft
Price per Sqft $298
Subdivision Canterbury Woods
MLS Listing ID VAFX1060930
Sold Date 06/20/19
Style Split Level
Bedrooms 4
Full Baths 2
Half Baths 1
HOA Y/N N
Abv Grd Liv Area 1,491
Originating Board BRIGHT
Year Built 1967
Annual Tax Amount $6,484
Tax Year 2019
Lot Size 0.277 Acres
Acres 0.28
Property Description
Beautifully updated home with four finished levels! Completely remodeled main level with gorgeous open-concept kitchen, eating and living space. Kitchen features top of the line appliances, gas cooking, granite counter tops, and loads of cabinet and counter space. Center island offers extra prep space and an enormous eat-in area. And there s still room for a kitchen table in front of the sunny bay window. Upper level features 4 bedrooms, 2 full baths. Renovated en suite master bath with dressing area and double sinks. Lower level has separate office, family room with cozy fireplace and spacious laundry area. There s even more living space on the second lower level - bonus room with new laminate floors could make for a great gym or playroom. Hardwoods and fresh paint throughout. Concrete driveway, beautiful deck over looking large yard with privacy fence. And you can t beat the location - close to I-495, DC, bus and new Amazon HQ. Near Long Branch Park and Accotink Creek. 0.6 miles from Canterbury Elementary, and sought after Woodson High triangle.
Location
State VA
County Fairfax
Zoning 131
Rooms
Other Rooms Living Room, Primary Bedroom, Bedroom 2, Bedroom 3, Kitchen, Family Room, Bedroom 1, Office, Bathroom 1, Bonus Room, Primary Bathroom
Basement Connecting Stairway, Fully Finished, Interior Access
Interior
Interior Features Attic, Combination Dining/Living, Combination Kitchen/Dining, Combination Kitchen/Living, Floor Plan - Open, Kitchen - Gourmet, Kitchen - Island, Kitchen - Table Space, Primary Bath(s), Recessed Lighting, Upgraded Countertops, Wood Floors
Hot Water Natural Gas
Heating Forced Air
Cooling Central A/C, Ceiling Fan(s)
Flooring Hardwood, Laminated
Fireplaces Number 1
Fireplaces Type Gas/Propane
Equipment Built-In Microwave
Furnishings No
Fireplace Y
Appliance Built-In Microwave
Heat Source Natural Gas
Laundry Has Laundry, Lower Floor
Exterior
Exterior Feature Deck(s), Patio(s)
Parking Features Garage - Front Entry, Garage Door Opener, Inside Access
Garage Spaces 2.0
Fence Rear, Privacy, Wood
Water Access N
View Trees/Woods, Street
Roof Type Asphalt
Accessibility None
Porch Deck(s), Patio(s)
Attached Garage 2
Total Parking Spaces 2
Garage Y
Building
Story 3+
Sewer Public Sewer
Water Public
Architectural Style Split Level
Level or Stories 3+
Additional Building Above Grade, Below Grade
New Construction N
Schools
Elementary Schools Canterbury Woods
Middle Schools Frost
High Schools Woodson
School District Fairfax County Public Schools
Others
Pets Allowed Y
Senior Community No
Tax ID 0703 05 0271
Ownership Fee Simple
SqFt Source Assessor
Acceptable Financing Conventional, FHA, VA, VHDA, Cash
Horse Property N
Listing Terms Conventional, FHA, VA, VHDA, Cash
Financing Conventional,FHA,VA,VHDA,Cash
Special Listing Condition Standard
Pets Allowed Cats OK, Dogs OK
Read Less
Want to know what your home might be worth? Contact us for a FREE valuation!

Our team is ready to help you sell your home for the highest possible price ASAP

Bought with Andrew S Novins • KW United
GET MORE INFORMATION





