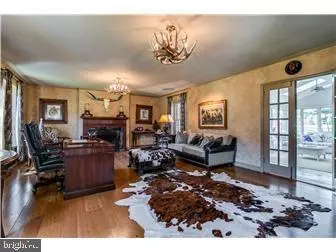$790,000
$799,000
1.1%For more information regarding the value of a property, please contact us for a free consultation.
103 BROOKMEADOW RD Greenville, DE 19807
5 Beds
4 Baths
3,841 SqFt
Key Details
Sold Price $790,000
Property Type Single Family Home
Sub Type Detached
Listing Status Sold
Purchase Type For Sale
Square Footage 3,841 sqft
Price per Sqft $205
Subdivision West Farm
MLS Listing ID DENC476824
Sold Date 06/21/19
Style Colonial
Bedrooms 5
Full Baths 3
Half Baths 1
HOA Fees $75/ann
HOA Y/N Y
Abv Grd Liv Area 3,841
Originating Board BRIGHT
Year Built 1952
Annual Tax Amount $7,627
Tax Year 2018
Lot Size 1.970 Acres
Acres 1.97
Lot Dimensions 0X0
Property Description
Classic brick 5BR, 3.5BA Colonial with fabulous formal step down living room of grand proportions, and large formal dining room with built-in display cabinet. Beautiful gleaming random width pegged hardwood floors throughout the most of the first floor. Terrific entertaining flow created by bright vaulted sunroom with skylights joining formal living room and handsome family room. Rich mahogany paneling and massive dentil molding surround the large open stone fireplace. The Kitchen has been completed renovated with custom cabinets, high end stainless steel appliances, large center island and breakfast room. The 5th bedroom on the 1st floor has new carpet and could be used for private nanny quarters/in-law suite. A new roof was installed in March, 2017. The level 2-acre property has magnificent mature trees and your own swimming pool! Located in a private small community in the heart of Greeville. Rendering & proposal for a 2 car garage is available.
Location
State DE
County New Castle
Area Hockssn/Greenvl/Centrvl (30902)
Zoning NC2A
Rooms
Other Rooms Living Room, Dining Room, Primary Bedroom, Sitting Room, Bedroom 2, Bedroom 3, Bedroom 4, Kitchen, Family Room, Sun/Florida Room, In-Law/auPair/Suite, Laundry, Attic
Basement Partial, Unfinished
Main Level Bedrooms 1
Interior
Interior Features Ceiling Fan(s), Kitchen - Eat-In, Kitchen - Island, Primary Bath(s), Skylight(s), Stall Shower
Hot Water Electric
Heating Forced Air
Cooling Central A/C
Flooring Fully Carpeted, Tile/Brick, Wood
Fireplaces Number 2
Fireplaces Type Marble, Stone
Equipment Built-In Microwave, Built-In Range, Cooktop, Dishwasher, Oven - Wall
Fireplace Y
Appliance Built-In Microwave, Built-In Range, Cooktop, Dishwasher, Oven - Wall
Heat Source Oil
Laundry Main Floor
Exterior
Exterior Feature Patio(s)
Fence Other
Pool In Ground
Utilities Available Cable TV
Water Access N
Roof Type Pitched,Shingle
Accessibility None
Porch Patio(s)
Garage N
Building
Lot Description Front Yard, Level, Open, Rear Yard, SideYard(s)
Story 2
Foundation Concrete Perimeter
Sewer Public Sewer
Water Public
Architectural Style Colonial
Level or Stories 2
Additional Building Above Grade, Below Grade
New Construction N
Schools
Elementary Schools Brandywine Springs School
Middle Schools Alexis I. Du Pont
High Schools Alexis I. Dupont
School District Red Clay Consolidated
Others
Senior Community No
Tax ID 07-023.00-034
Ownership Fee Simple
SqFt Source Estimated
Security Features Security System
Acceptable Financing Conventional
Listing Terms Conventional
Financing Conventional
Special Listing Condition Standard
Read Less
Want to know what your home might be worth? Contact us for a FREE valuation!

Our team is ready to help you sell your home for the highest possible price ASAP

Bought with Jennifer M Hewitt • RE/MAX Town & Country

GET MORE INFORMATION





