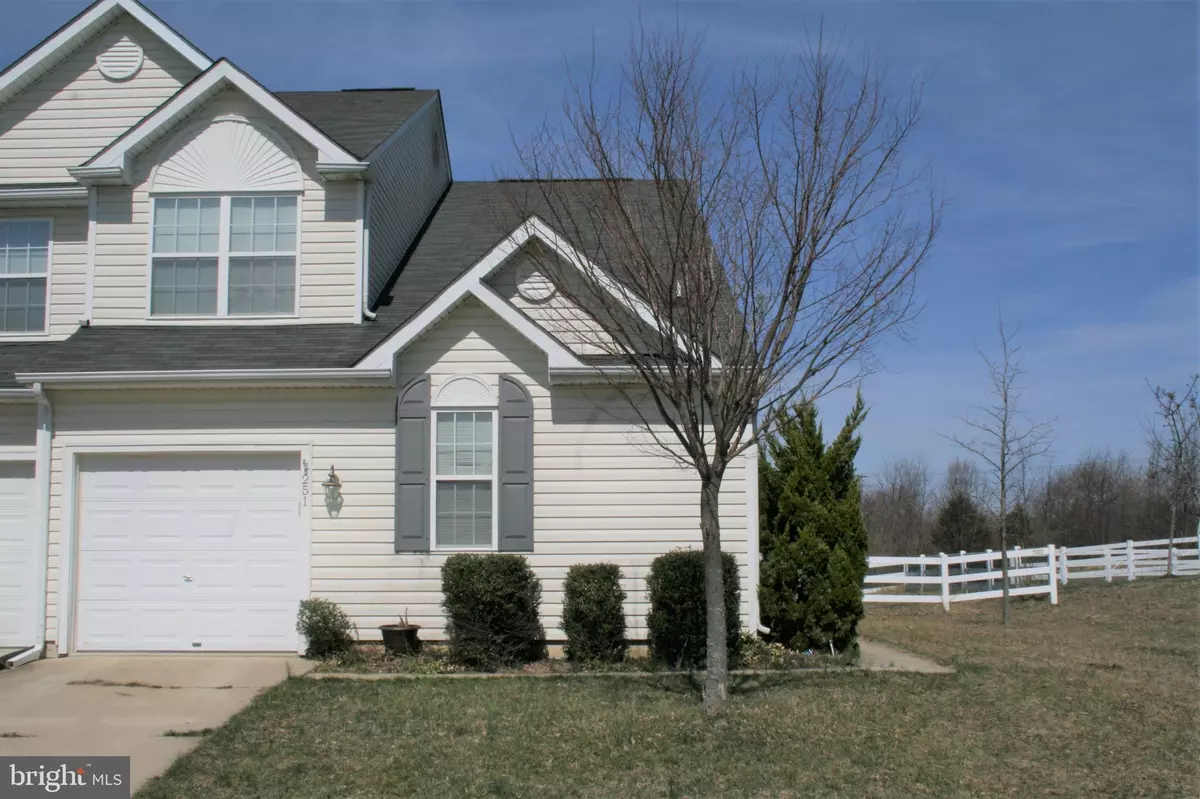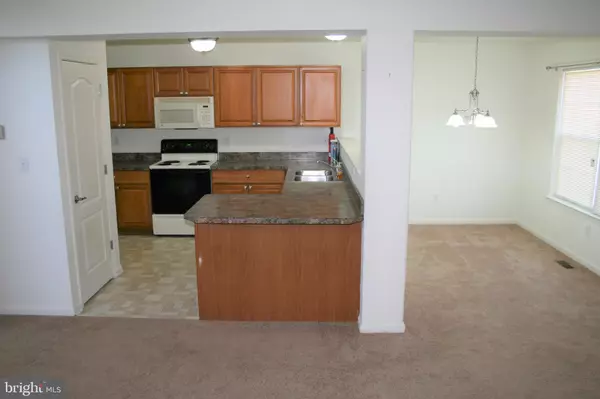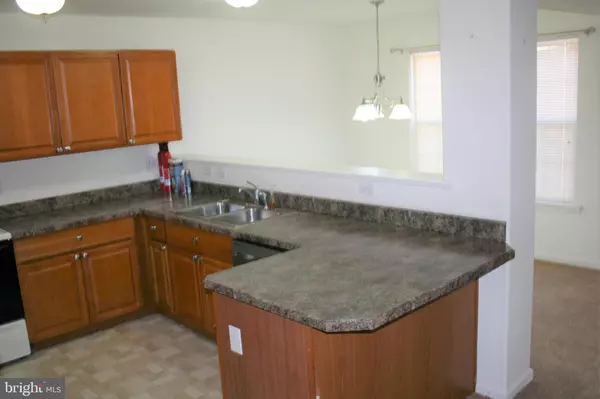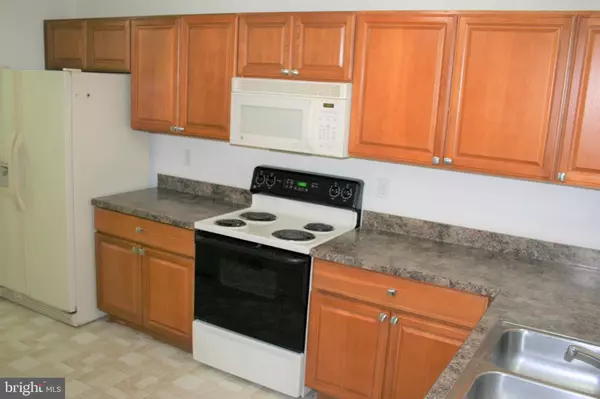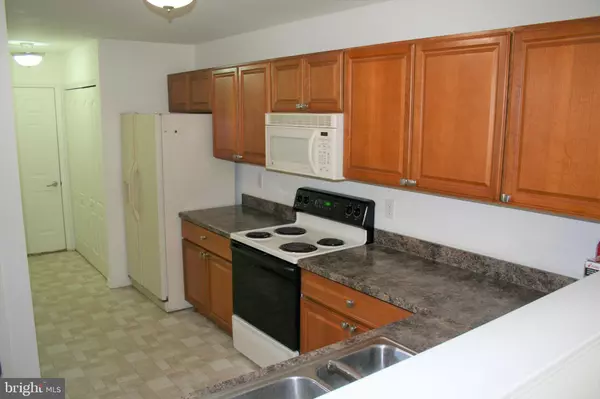$240,000
$257,000
6.6%For more information regarding the value of a property, please contact us for a free consultation.
251 AVONBRIDGE DR Townsend, DE 19734
4 Beds
4 Baths
1,925 SqFt
Key Details
Sold Price $240,000
Property Type Single Family Home
Sub Type Twin/Semi-Detached
Listing Status Sold
Purchase Type For Sale
Square Footage 1,925 sqft
Price per Sqft $124
Subdivision Avonbridge
MLS Listing ID DENC417582
Sold Date 06/21/19
Style Side-by-Side
Bedrooms 4
Full Baths 3
Half Baths 1
HOA Fees $100/qua
HOA Y/N Y
Abv Grd Liv Area 1,925
Originating Board BRIGHT
Year Built 2006
Annual Tax Amount $2,716
Tax Year 2018
Lot Size 6,098 Sqft
Acres 0.14
Lot Dimensions 0.00 x 0.00
Property Description
This ready to move in half duplex located in beautiful Odessa National Avonbridge is adjacent to 18 hole Odessa National Golf Club. Within the highly sought after Appoquinimink School District and only a few miles from the upcoming city of Middletown with many restaurants, shopping, hospitals and more. Featuring 2 master bedrooms (1 on 1st floor and another upstairs) each with large closet space makes it unique. Remaining bedrooms are good sized and share a 3rd full bathroom. Full 8' ceiling, dry basement. Home received an EPA 5 star energy efficient rating when built. Fenced back yard includes shed, 9'x13' screened porch and 9'x12' concrete patio. Plenty of guest parking with a lot on side of home. Offering lots for its new owner this is a winner. Schedule your showing today to see for yourself before it's gone!
Location
State DE
County New Castle
Area South Of The Canal (30907)
Zoning S
Rooms
Other Rooms Primary Bedroom, Bedroom 3, Bedroom 4, Bonus Room
Main Level Bedrooms 1
Interior
Heating Forced Air
Cooling Central A/C
Fireplaces Number 1
Fireplaces Type Gas/Propane, Fireplace - Glass Doors
Heat Source Natural Gas
Exterior
Water Access N
Accessibility None
Garage N
Building
Story 2
Sewer Public Sewer
Water Public
Architectural Style Side-by-Side
Level or Stories 2
Additional Building Above Grade, Below Grade
New Construction N
Schools
School District Appoquinimink
Others
Senior Community No
Tax ID 14-013.13-020
Ownership Fee Simple
SqFt Source Assessor
Special Listing Condition Standard
Read Less
Want to know what your home might be worth? Contact us for a FREE valuation!

Our team is ready to help you sell your home for the highest possible price ASAP

Bought with Stephen M Marcus • Brokers Realty Group, LLC
GET MORE INFORMATION

