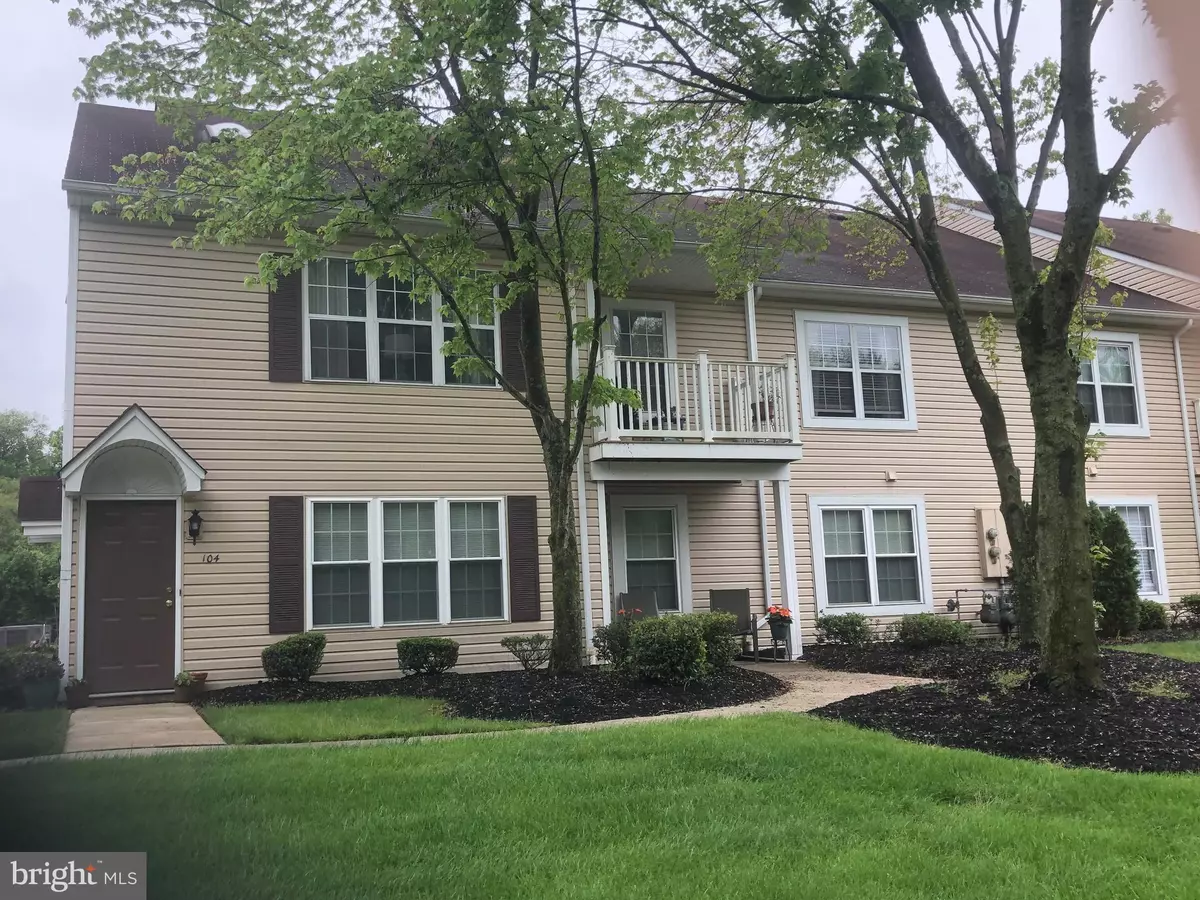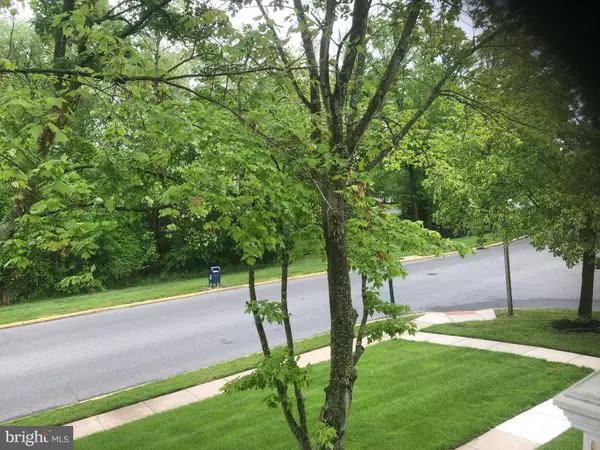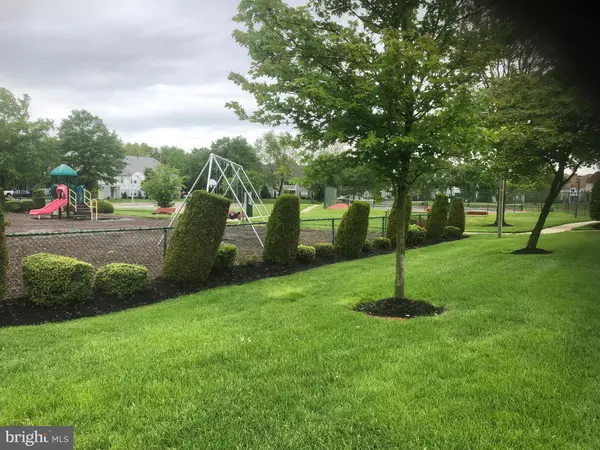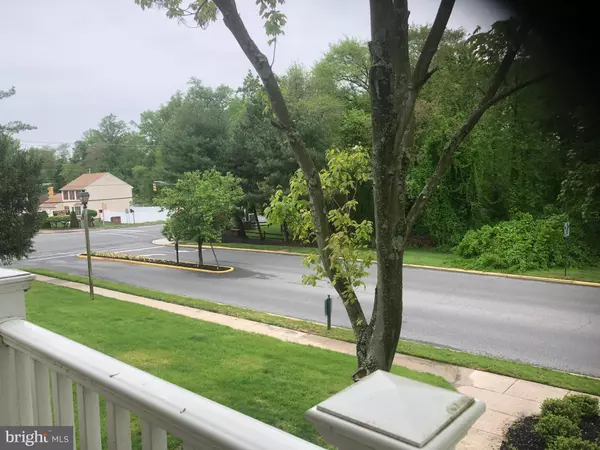$162,500
$164,900
1.5%For more information regarding the value of a property, please contact us for a free consultation.
104 DEVONSHIRE CT Sewell, NJ 08080
2 Beds
2 Baths
1,336 SqFt
Key Details
Sold Price $162,500
Property Type Condo
Sub Type Condo/Co-op
Listing Status Sold
Purchase Type For Sale
Square Footage 1,336 sqft
Price per Sqft $121
Subdivision Hunt Club
MLS Listing ID NJGL240560
Sold Date 06/21/19
Style Contemporary
Bedrooms 2
Full Baths 2
Condo Fees $168/mo
HOA Y/N N
Abv Grd Liv Area 1,336
Originating Board BRIGHT
Year Built 1985
Annual Tax Amount $5,320
Tax Year 2018
Lot Dimensions 0.00 x 0.00
Property Description
This 2 bedroom, 2 bath with a loft is one of the original Sample homes, and still a sample of how a condo should look!! Dramatic cathedral ceiling with sky lights in the living room allowing plenty of sunlight to filter into the living area. 2 built-in custom shelving units in the living room for your collectibles is included. Throughout the living room, dining room and stairwell is wains coating and crown molding. The large loft doubles as a 3rd bedroom / home office / workout space or family room for plenty of extra living space. The living room also offers double windows and French door which leads to the Trex balcony which overlooks the grounds. Kitchen has neutral cabinets, granite counter tops, ceramic floors, (new garbage disposal, faucets, microwave) and Breakfast bar which opens to the dining area. Two nice size bedrooms are located on this level. Master bedroom has full bath and large walk in closet as well. The main bathroom is adjacent to both bedrooms. The roof, siding and deck are just a few years old, and has High Efficiency AC. Close to Association pool area, children's play area, clubhouse, basketball and tennis courts. The Hunt Club is in a great location which includes Washington Twp. School system. Minutes away from Rts. 55 and 42., shopping areas, shore destinations and Philadelphia. The condo is move-in ready.
Location
State NJ
County Gloucester
Area Washington Twp (20818)
Zoning H
Rooms
Other Rooms Living Room, Dining Room, Primary Bedroom, Kitchen, Loft, Bathroom 2
Main Level Bedrooms 2
Interior
Heating Forced Air
Cooling Central A/C
Equipment Dishwasher, Stove, Refrigerator, Oven/Range - Gas
Fireplace N
Appliance Dishwasher, Stove, Refrigerator, Oven/Range - Gas
Heat Source Natural Gas
Exterior
Water Access N
Accessibility None
Garage N
Building
Story 2
Unit Features Garden 1 - 4 Floors
Sewer Public Sewer
Water Public
Architectural Style Contemporary
Level or Stories 2
Additional Building Above Grade, Below Grade
New Construction N
Schools
Elementary Schools Wedgwood
Middle Schools Chestnut Ridge
High Schools Washington Township
School District Washington Township Public Schools
Others
Senior Community No
Tax ID 18-00018 02-00002-C0104
Ownership Fee Simple
SqFt Source Assessor
Special Listing Condition Standard
Read Less
Want to know what your home might be worth? Contact us for a FREE valuation!

Our team is ready to help you sell your home for the highest possible price ASAP

Bought with Michael Mezias • Century 21 Rauh & Johns

GET MORE INFORMATION





