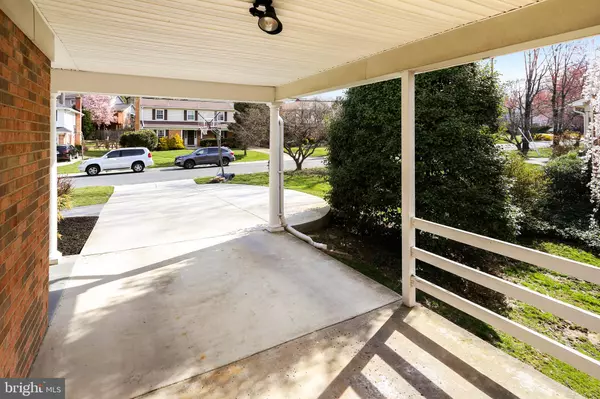$775,000
$775,000
For more information regarding the value of a property, please contact us for a free consultation.
11820 PRESTWICK RD Potomac, MD 20854
4 Beds
4 Baths
3,118 SqFt
Key Details
Sold Price $775,000
Property Type Single Family Home
Sub Type Detached
Listing Status Sold
Purchase Type For Sale
Square Footage 3,118 sqft
Price per Sqft $248
Subdivision Highland Stone
MLS Listing ID MDMC650212
Sold Date 06/21/19
Style Colonial
Bedrooms 4
Full Baths 3
Half Baths 1
HOA Y/N N
Abv Grd Liv Area 2,368
Originating Board BRIGHT
Year Built 1968
Annual Tax Amount $7,460
Tax Year 2019
Lot Size 8,160 Sqft
Acres 0.19
Property Description
Enjoy the convenience of living on Prestwick Road, just a few short blocks from your neighborhood's elementary, middle, and high schools. Acres of parkland and playgrounds are also nearby at Highland Stone and Beverly Farms Parks. This is a place where block parties bring neighbors together and kids meet on the corner to walk to school.A beautiful flagstone porch leads you to the main level. The large, bright living room has crown molding, hardwood floors, and wooden blinds. Enjoy time together in the family room, with tall, built-in shelving and a brick, wood-burning fireplace. The deck is an ideal spot to relax and take in a sunset behind the trees, and there's plenty of front and backyard lawn to play. The completely renovated gourmet kitchen feels fresh and contemporary, with stainless steel appliances, custom cherry cabinets, granite countertops, and a dual fuel range. Drink your coffee in the sun-splashed breakfast area at the far end, where you can also access the laundry room and carport. The upper level has 4 bedrooms and 2 full baths, with a spacious owner's suite. You'll love having a ceiling fan, custom walk-in closet, and newly renovated bathroom with ceramic tile throughout, double sinks, and luxury shower system with massage jets.The partially finished, walk-out lower level has a large recreation room with Berber carpet and plenty of space to entertain. Full size windows let the light pour in, and there's a full bath and huge storage area, including shelving and an extra refrigerator. This is a great opportunity to live in a move-in ready home near award-winning schools, parks, places of worship, and 270!
Location
State MD
County Montgomery
Zoning R90
Rooms
Basement Daylight, Full, Full, Heated, Interior Access, Outside Entrance, Partially Finished, Rear Entrance, Walkout Level
Interior
Interior Features Breakfast Area, Built-Ins, Carpet, Ceiling Fan(s), Chair Railings, Crown Moldings, Formal/Separate Dining Room, Kitchen - Galley, Kitchen - Gourmet, Kitchen - Table Space, Primary Bath(s), Recessed Lighting, Walk-in Closet(s), Window Treatments, Wood Floors
Heating Forced Air
Cooling Central A/C, Ceiling Fan(s)
Flooring Carpet, Ceramic Tile, Hardwood
Fireplaces Number 1
Fireplaces Type Brick, Fireplace - Glass Doors
Equipment Built-In Microwave, Dishwasher, Disposal, Dryer - Front Loading, Instant Hot Water, Humidifier, Icemaker, Microwave, Oven - Single, Oven/Range - Gas, Refrigerator, Stainless Steel Appliances, Washer - Front Loading
Furnishings No
Fireplace Y
Appliance Built-In Microwave, Dishwasher, Disposal, Dryer - Front Loading, Instant Hot Water, Humidifier, Icemaker, Microwave, Oven - Single, Oven/Range - Gas, Refrigerator, Stainless Steel Appliances, Washer - Front Loading
Heat Source Natural Gas
Laundry Main Floor
Exterior
Garage Spaces 3.0
Fence Wood
Water Access N
View Garden/Lawn, Trees/Woods
Roof Type Asphalt
Accessibility None
Total Parking Spaces 3
Garage N
Building
Story 3+
Sewer Public Sewer
Water Public
Architectural Style Colonial
Level or Stories 3+
Additional Building Above Grade, Below Grade
Structure Type Dry Wall
New Construction N
Schools
Elementary Schools Beverly Farms
Middle Schools Herbert Hoover
High Schools Winston Churchill
School District Montgomery County Public Schools
Others
Senior Community No
Tax ID 160400119063
Ownership Fee Simple
SqFt Source Estimated
Security Features Smoke Detector
Horse Property N
Special Listing Condition Standard
Read Less
Want to know what your home might be worth? Contact us for a FREE valuation!

Our team is ready to help you sell your home for the highest possible price ASAP

Bought with Steven Snapp • Long & Foster Real Estate, Inc.

GET MORE INFORMATION





