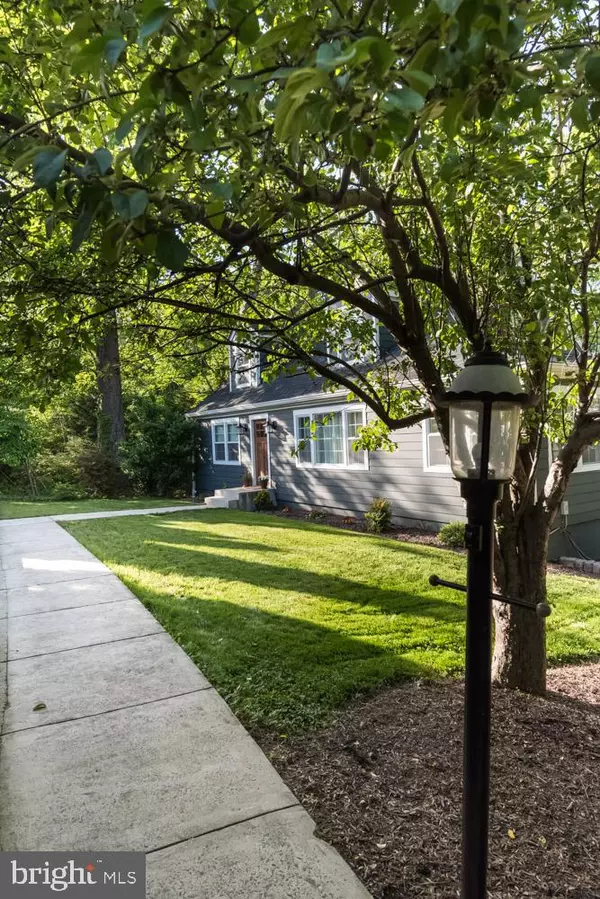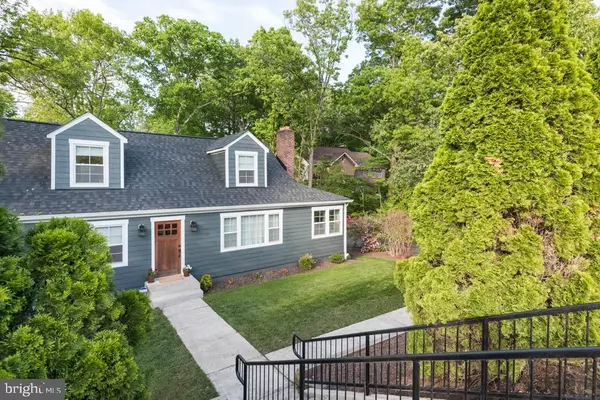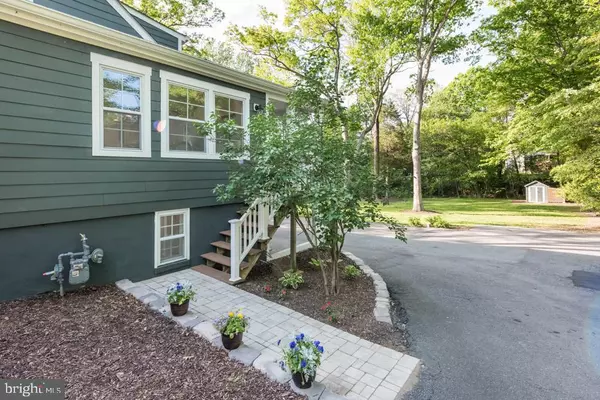$761,850
$719,900
5.8%For more information regarding the value of a property, please contact us for a free consultation.
10812 BRADDOCK RD Fairfax, VA 22030
5 Beds
4 Baths
3,034 SqFt
Key Details
Sold Price $761,850
Property Type Single Family Home
Sub Type Detached
Listing Status Sold
Purchase Type For Sale
Square Footage 3,034 sqft
Price per Sqft $251
Subdivision Braddox
MLS Listing ID VAFX1059068
Sold Date 06/20/19
Style Cape Cod
Bedrooms 5
Full Baths 3
Half Baths 1
HOA Y/N N
Abv Grd Liv Area 2,034
Originating Board BRIGHT
Year Built 1952
Annual Tax Amount $7,260
Tax Year 2018
Lot Size 0.619 Acres
Acres 0.62
Property Description
One-of-a-kind Cape Cod-style home, completely renovated with original 1950s charm and modern farmhouse appeal. Sitting on 0.62 acres of green lawn in Fairfax, Virginia, this property sits right next door to George Mason University campus. Completely renovated in 2016 with over 3,000 square feet of timeless, transitional upgrades, this home boasts a gourmet, eat-in kitchen with open-concept living and dining, a spacious, main-floor master suite with spa bathroom, and large finished basement with family room, kids play area, private office, gym and laundry with ample storage.
Location
State VA
County Fairfax
Zoning 110
Rooms
Basement Full, Fully Finished, Rear Entrance, Walkout Level, Windows, Sump Pump, Water Proofing System, Heated, Interior Access
Main Level Bedrooms 1
Interior
Interior Features Kitchen - Island, Primary Bath(s), Walk-in Closet(s), Wood Floors, Window Treatments, Water Treat System, Upgraded Countertops, Store/Office, Recessed Lighting, Kitchen - Gourmet, Kitchen - Eat-In, Floor Plan - Open, Entry Level Bedroom, Dining Area, Combination Kitchen/Living, Combination Kitchen/Dining, Combination Dining/Living, Ceiling Fan(s)
Heating Forced Air
Cooling Central A/C
Flooring Hardwood
Fireplaces Number 1
Fireplaces Type Gas/Propane, Mantel(s)
Equipment Built-In Range, Dishwasher, Disposal, Dryer, Dual Flush Toilets, Freezer, Microwave, Oven/Range - Gas, Range Hood, Refrigerator, Stainless Steel Appliances, Washer, Water Heater
Fireplace Y
Window Features Energy Efficient
Appliance Built-In Range, Dishwasher, Disposal, Dryer, Dual Flush Toilets, Freezer, Microwave, Oven/Range - Gas, Range Hood, Refrigerator, Stainless Steel Appliances, Washer, Water Heater
Heat Source Natural Gas
Laundry Basement
Exterior
Utilities Available Cable TV
Water Access N
Roof Type Architectural Shingle
Accessibility 2+ Access Exits, Doors - Swing In
Garage N
Building
Story 3+
Sewer Public Sewer
Water Well
Architectural Style Cape Cod
Level or Stories 3+
Additional Building Above Grade, Below Grade
New Construction N
Schools
Elementary Schools Oak View
Middle Schools Frost
High Schools Woodson
School District Fairfax County Public Schools
Others
Senior Community No
Tax ID 0681 04 0009
Ownership Fee Simple
SqFt Source Assessor
Special Listing Condition Standard
Read Less
Want to know what your home might be worth? Contact us for a FREE valuation!

Our team is ready to help you sell your home for the highest possible price ASAP

Bought with Michelle M Dillard • Keller Williams Capital Properties
GET MORE INFORMATION





