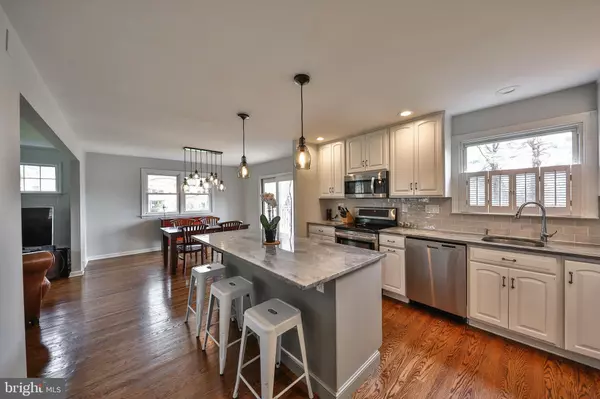$585,000
$579,900
0.9%For more information regarding the value of a property, please contact us for a free consultation.
1382 GRANARY RD Blue Bell, PA 19422
5 Beds
3 Baths
3,005 SqFt
Key Details
Sold Price $585,000
Property Type Single Family Home
Sub Type Detached
Listing Status Sold
Purchase Type For Sale
Square Footage 3,005 sqft
Price per Sqft $194
Subdivision Granary Estates
MLS Listing ID PAMC604060
Sold Date 06/24/19
Style Contemporary
Bedrooms 5
Full Baths 2
Half Baths 1
HOA Y/N N
Abv Grd Liv Area 2,462
Originating Board BRIGHT
Year Built 1961
Annual Tax Amount $6,000
Tax Year 2020
Lot Size 0.970 Acres
Acres 0.97
Lot Dimensions 160.00 x 0.00
Property Description
You will just fall in Love with this Spacious Colonial in the Very Desirable "Granary Estates" Blue Bell Neighborhood located on Private Cul-De-Sac street. House has been completely Remolded with in last few years. Open floor plan with NEWER Gourmet Kitchen with Stainless Steel Appliances and Marble countertops and Built in Wine fridge will WOW you. Living Room offers Beautiful Fireplace, Custom Built In Shelves & Gleaming Hardwood floors throughout Home. Lower level offers powder room and Spacious Family room w/ Wood Burning Stove & French Doors to Side Patio. Master Bedroom w/ Walk-In Closet and full bath. Additionally 3 Generously sized bedrooms and either 5th Bedroom/Playroom/Office. Brimming with Curb Appeal and Landscaped Beds enhance the covered Front Porch. This Home sits on almost a full Private Acre of Land with Firepit and Large Deck just perfect for those Summer Barbeques and Large Family gatherings. So many recent upgrades A/C 2015, Outside Oil tank new in 2016, Water Heater - 2019, Gutters & Siding - 2018, Garage Doors 2018, Professionally Landscaping Designed & Installed 2017. Full hall bath and Half bath, 2016, Chimney redone, 2017, H/W Floors redone 2015, Kitchen done w/Stainless Steel Appliances end of 2015. That's just a few. Prime location w/ convenient access to Shopping mall, Restaurants, & major highways. Don't Delay this AMAZING HOME!!
Location
State PA
County Montgomery
Area Whitpain Twp (10666)
Zoning R5
Rooms
Other Rooms Living Room, Dining Room, Primary Bedroom, Bedroom 2, Bedroom 3, Bedroom 4, Bedroom 5, Kitchen, Family Room, Laundry
Basement Full, Fully Finished, Garage Access, Walkout Level
Interior
Interior Features Dining Area, Floor Plan - Open, Kitchen - Eat-In
Hot Water Electric
Heating Forced Air
Cooling Central A/C
Flooring Hardwood, Carpet
Fireplaces Number 1
Fireplaces Type Wood
Equipment Built-In Microwave, Dishwasher, Dryer, Oven/Range - Electric, Refrigerator, Stainless Steel Appliances, Washer
Fireplace Y
Appliance Built-In Microwave, Dishwasher, Dryer, Oven/Range - Electric, Refrigerator, Stainless Steel Appliances, Washer
Heat Source Oil
Exterior
Exterior Feature Deck(s)
Parking Features Garage - Side Entry, Garage Door Opener, Inside Access
Garage Spaces 2.0
Water Access N
Roof Type Shingle
Accessibility None
Porch Deck(s)
Attached Garage 2
Total Parking Spaces 2
Garage Y
Building
Story 2.5
Sewer Public Sewer
Water Public
Architectural Style Contemporary
Level or Stories 2.5
Additional Building Above Grade, Below Grade
New Construction N
Schools
School District Wissahickon
Others
Senior Community No
Tax ID 66-00-02176-008
Ownership Fee Simple
SqFt Source Assessor
Horse Property N
Special Listing Condition Standard
Read Less
Want to know what your home might be worth? Contact us for a FREE valuation!

Our team is ready to help you sell your home for the highest possible price ASAP

Bought with Jennifer Driscoll • Keller Williams Realty Devon-Wayne

GET MORE INFORMATION





