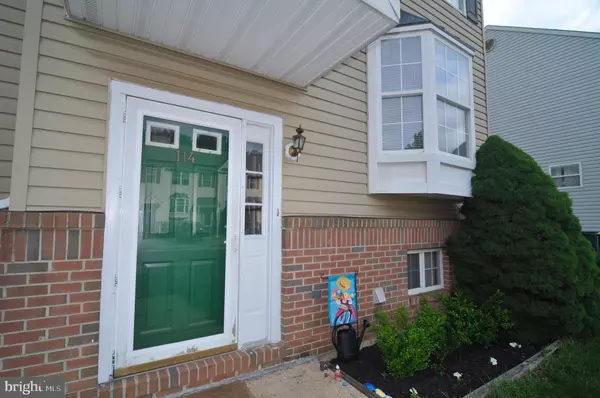$189,900
$189,900
For more information regarding the value of a property, please contact us for a free consultation.
114 VALERIE LN Bear, DE 19701
2 Beds
3 Baths
1,625 SqFt
Key Details
Sold Price $189,900
Property Type Townhouse
Sub Type End of Row/Townhouse
Listing Status Sold
Purchase Type For Sale
Square Footage 1,625 sqft
Price per Sqft $116
Subdivision Forest Glen Pinewo
MLS Listing ID DENC478016
Sold Date 06/20/19
Style Contemporary
Bedrooms 2
Full Baths 2
Half Baths 1
HOA Fees $12/ann
HOA Y/N Y
Abv Grd Liv Area 1,625
Originating Board BRIGHT
Year Built 1994
Annual Tax Amount $1,825
Tax Year 2018
Lot Size 3,920 Sqft
Acres 0.09
Lot Dimensions 33.00 x 115.00
Property Description
End unit 2 bedroom, 2.5 bath townhome located in Forest Glen at Pinewoods II. 1,625 Sq Ft of living space. Finished Basement, Updated Kitchen with GE Slate appliances installed in 2016 with Bay Window. Look over from kitchen to the beautifully furnished Living and Dining Rooms, lots of light and Bay window in dining area. Step out onto the deck to gaze at your backyard with a lovely wooded view. Master Bedroom features room for a king sized bed, skylights, 2 walk-in closets, and master bathroom. Second bedroom is just lovely. 2nd Full Hall Bath for convenience. Oh...did we mention the Spacious Finished Basement w/Walkout? Plenty of room for relaxing or entertaining. New Hot Water Heater installed in 2014. New HVAC system installed in 2015. Tour this property today and make it your HOME SWEET HOME tomorrow!!
Location
State DE
County New Castle
Area Newark/Glasgow (30905)
Zoning NCTH
Rooms
Other Rooms Living Room, Primary Bedroom, Bedroom 2, Kitchen, Family Room
Basement Combination, Connecting Stairway, Rear Entrance, Space For Rooms, Sump Pump, Walkout Stairs
Interior
Interior Features Ceiling Fan(s), Dining Area, Family Room Off Kitchen, Primary Bath(s)
Heating Forced Air
Cooling Central A/C, Ceiling Fan(s)
Flooring Carpet, Laminated
Equipment Built-In Microwave, Dishwasher, Dryer, Microwave, Oven - Single, Refrigerator, Stainless Steel Appliances, Stove, Washer, Water Heater
Fireplace N
Window Features Bay/Bow
Appliance Built-In Microwave, Dishwasher, Dryer, Microwave, Oven - Single, Refrigerator, Stainless Steel Appliances, Stove, Washer, Water Heater
Heat Source Natural Gas
Exterior
Garage Spaces 2.0
Water Access N
Accessibility None
Total Parking Spaces 2
Garage N
Building
Story 2.5
Sewer Public Sewer
Water Public
Architectural Style Contemporary
Level or Stories 2.5
Additional Building Above Grade, Below Grade
New Construction N
Schools
School District Christina
Others
Senior Community No
Tax ID 11-028.20-176
Ownership Fee Simple
SqFt Source Assessor
Acceptable Financing Cash, Conventional, FHA
Listing Terms Cash, Conventional, FHA
Financing Cash,Conventional,FHA
Special Listing Condition Standard
Read Less
Want to know what your home might be worth? Contact us for a FREE valuation!

Our team is ready to help you sell your home for the highest possible price ASAP

Bought with Kenneth Van Every • Keller Williams Realty Wilmington
GET MORE INFORMATION





